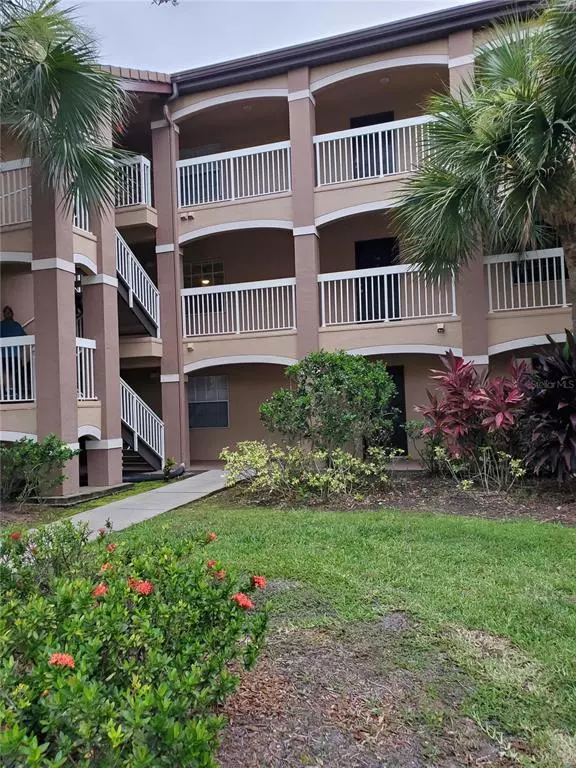$237,500
$239,900
1.0%For more information regarding the value of a property, please contact us for a free consultation.
2 Beds
2 Baths
1,160 SqFt
SOLD DATE : 08/12/2022
Key Details
Sold Price $237,500
Property Type Condo
Sub Type Condominium
Listing Status Sold
Purchase Type For Sale
Square Footage 1,160 sqft
Price per Sqft $204
Subdivision Audubon Villas/Hunters Crk
MLS Listing ID O6041327
Sold Date 08/12/22
Bedrooms 2
Full Baths 2
Construction Status Financing,Inspections
HOA Fees $231/mo
HOA Y/N Yes
Originating Board Stellar MLS
Year Built 1997
Annual Tax Amount $850
Lot Size 10,454 Sqft
Acres 0.24
Property Description
Enjoy the outdoor view from almost every room or step out onto the balcony to gaze at the beautiful sunrise and sunset. Neutral paint colors, large windows and gleaming porcelain tile floors make this a "light and bright" home. Pride of ownership is displayed with many upgrades such as granite countertop and stainless steel appliances in the kitchen. The bathrooms also contain updated vanities with granite tops and specialty wall tiles. New roof in 2020, new A/C in 2018 and a new water heater in 2021 check all the boxes for large ticket items. Experience shopping, dining, the theme parks and all that Central Florida has to offer.
Location
State FL
County Orange
Community Audubon Villas/Hunters Crk
Zoning P-D
Interior
Interior Features Ceiling Fans(s), Kitchen/Family Room Combo, Solid Wood Cabinets, Stone Counters, Window Treatments
Heating Central
Cooling Central Air
Flooring Tile
Fireplace false
Appliance Dishwasher, Disposal, Dryer, Electric Water Heater, Microwave, Range, Refrigerator, Washer
Laundry In Kitchen
Exterior
Exterior Feature Balcony, Sidewalk, Sliding Doors, Tennis Court(s)
Parking Features Common
Community Features Community Mailbox, Deed Restrictions, Gated, Golf, Pool, Sidewalks, Special Community Restrictions, Tennis Courts
Utilities Available Cable Connected, Electricity Connected, Public, Sewer Connected, Water Connected
View Garden
Roof Type Tile
Porch Covered, Rear Porch
Garage false
Private Pool No
Building
Lot Description Near Public Transit, Sidewalk
Story 3
Entry Level One
Foundation Slab
Sewer Public Sewer
Water Public
Structure Type Block, Stucco
New Construction false
Construction Status Financing,Inspections
Schools
Elementary Schools Endeavor Elem
Middle Schools Hunter'S Creek Middle
High Schools Freedom High School
Others
Pets Allowed Breed Restrictions, Number Limit, Size Limit, Yes
HOA Fee Include Pool, Maintenance Structure, Maintenance Grounds, Recreational Facilities, Sewer, Trash, Water
Senior Community No
Pet Size Small (16-35 Lbs.)
Ownership Condominium
Monthly Total Fees $231
Acceptable Financing Cash, Conventional
Membership Fee Required Required
Listing Terms Cash, Conventional
Num of Pet 2
Special Listing Condition None
Read Less Info
Want to know what your home might be worth? Contact us for a FREE valuation!

Our team is ready to help you sell your home for the highest possible price ASAP

© 2024 My Florida Regional MLS DBA Stellar MLS. All Rights Reserved.
Bought with ERA GRIZZARD REAL ESTATE
"My job is to find and attract mastery-based agents to the office, protect the culture, and make sure everyone is happy! "
8291 Championsgate Blvd, Championsgate, FL, 33896, United States






