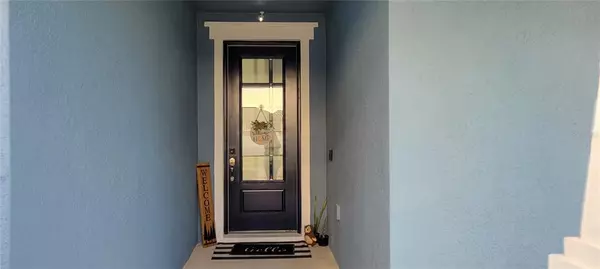$389,000
$349,999
11.1%For more information regarding the value of a property, please contact us for a free consultation.
3 Beds
2 Baths
1,751 SqFt
SOLD DATE : 08/18/2022
Key Details
Sold Price $389,000
Property Type Single Family Home
Sub Type Single Family Residence
Listing Status Sold
Purchase Type For Sale
Square Footage 1,751 sqft
Price per Sqft $222
Subdivision Villages At Avalon 3B-3
MLS Listing ID T3390755
Sold Date 08/18/22
Bedrooms 3
Full Baths 2
HOA Fees $55/qua
HOA Y/N Yes
Originating Board Stellar MLS
Year Built 2021
Annual Tax Amount $1,127
Lot Size 6,969 Sqft
Acres 0.16
Property Description
Come view this stunning 2021 home built by William Ryan Homes in the highly sought after Avalon Neighborhood. It boasts an open floorplan with luxury vinyl planking throughout the main living areas & wood plank tile in the bathrooms. You will also notice the additional upgrades like crown molding, tray ceilings, and individual fancy dimmer switches in almost every room. These folks spared no expense on this home. In the gorgeous kitchen you will find 42 inch cabinets with an upgraded lux appliance package. The wall oven and microwave are also both convection. The quartz countertops have the prettiest sparkle in the right light, and how can you not notice the beautiful herringbone tile backsplash that goes all the way to the ceiling? The master suite is a serene retreat and quite spacious. The soaking tub & walk in shower are just perfect and the large double vanity has tons of storage. There is a beautiful garden in the large back yard waiting for you and a lovely back porch to hang out on and barbeque with your friends. The home also has a water softener in the garage. This community has a pool and fitness center for your use as well! Also, the doors on the master vanity have been temporarily removed to be repainted. They will be replaced in a couple of days. This home will not last!
Location
State FL
County Hernando
Community Villages At Avalon 3B-3
Zoning R34
Interior
Interior Features Crown Molding, Eat-in Kitchen, High Ceilings, Kitchen/Family Room Combo, Living Room/Dining Room Combo, Master Bedroom Main Floor, Open Floorplan, Solid Surface Counters, Solid Wood Cabinets, Stone Counters, Tray Ceiling(s), Walk-In Closet(s)
Heating Central
Cooling Central Air
Flooring Carpet, Tile, Vinyl
Fireplace false
Appliance Built-In Oven, Convection Oven, Cooktop, Dishwasher, Disposal, Microwave, Water Softener
Laundry Laundry Room
Exterior
Exterior Feature Irrigation System, Rain Gutters, Sidewalk, Sliding Doors
Garage Spaces 2.0
Utilities Available Cable Connected, Sewer Connected, Water Connected
Roof Type Shingle
Attached Garage false
Garage true
Private Pool No
Building
Entry Level One
Foundation Slab
Lot Size Range 0 to less than 1/4
Sewer Public Sewer
Water Public
Structure Type Block, Stucco
New Construction false
Others
Pets Allowed No
Senior Community No
Ownership Fee Simple
Monthly Total Fees $55
Membership Fee Required Required
Special Listing Condition None
Read Less Info
Want to know what your home might be worth? Contact us for a FREE valuation!

Our team is ready to help you sell your home for the highest possible price ASAP

© 2024 My Florida Regional MLS DBA Stellar MLS. All Rights Reserved.
Bought with CENTURY 21 ALLIANCE REALTY

"My job is to find and attract mastery-based agents to the office, protect the culture, and make sure everyone is happy! "
8291 Championsgate Blvd, Championsgate, FL, 33896, United States






