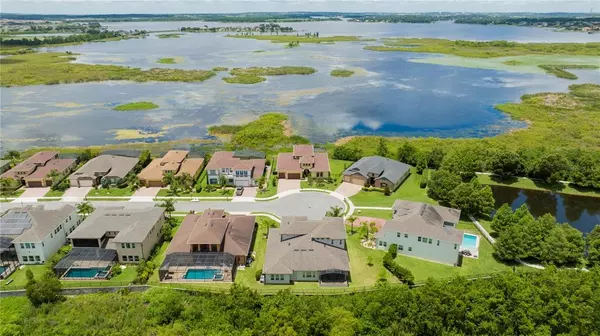$1,175,000
$1,175,000
For more information regarding the value of a property, please contact us for a free consultation.
5 Beds
5 Baths
4,637 SqFt
SOLD DATE : 09/15/2022
Key Details
Sold Price $1,175,000
Property Type Single Family Home
Sub Type Single Family Residence
Listing Status Sold
Purchase Type For Sale
Square Footage 4,637 sqft
Price per Sqft $253
Subdivision Johns Lake Pointe
MLS Listing ID O6031866
Sold Date 09/15/22
Bedrooms 5
Full Baths 4
Half Baths 1
Construction Status Financing
HOA Fees $120/mo
HOA Y/N Yes
Originating Board Stellar MLS
Year Built 2018
Annual Tax Amount $7,359
Lot Size 0.300 Acres
Acres 0.3
Property Description
You do not want to miss this stunning cul-de-sac home directly on Johns Lake preserve. Walking through the front door will instantly give you the feeling of being welcomed home. This majestic home offers an open floor plan with beautiful views from the main rooms downstairs. Beautiful home features 5 GENEROUSLY SIZED BEDROOMS, 4.5 BATHS, and a 3 CARS GARAGE, in 4637 square feet of perfectly built living space. This home has a beautiful exterior elevation , and plenty of yard in the side to build a pool. This OPEN FLOOR PLAN features a massive GREAT ROOM and OPEN CONCEPT GOURMET KITCHEN that will leave you speechless!A large gourmet kitchen includes a large island, top-end appliances, large pantry, reverse osmosis system, lots of cabinets and large dining area with built in desk. With the kitchen opened to the family room it makes a great area for family gatherings. Open the family room sliding glass doors to a private screened in porch area with built in stone bench to enjoy the outdoors. A MASTER BEDROOM, THE GUEST SUITE AND OFFICE are also located on the first floor. Upstairs, the ENORMOUS LOFT ROOM OVERLOOK THE LAKE. There's also another ENSUITE and two more BEDROOMS, all with large WALK-IN CLOSETS! In this LARGE LAUNDRY ROOM with a LAUNDRY SINK, CABINETS & COUNTER. The MASTER BEDROOM features a the spacious downstairs owners retreat has custom built in cabinet unit with decorative fireplace, extravagant his and hers walk in closets with custom shelving and dual vanity. Enjoy family time POOL, TENNIS COURTS, FITNESS CENTER AND PLAYGROUND. John's Lake BOAT RAMP (4 miles), Downtown Winter Garden (3 miles), Disney SPRINGS (5 miles), shopping WINTER GARDEN VILLAGE (4 miles), restaurants, and GREAT SCHOOLS are all just minutes away! This home is move-in ready and like new and includes a Watershield Gold Water Purification System. Bring your family and enjoy beautiful Florida living.
Location
State FL
County Orange
Community Johns Lake Pointe
Zoning PUD
Interior
Interior Features Built-in Features, Ceiling Fans(s), Crown Molding, Eat-in Kitchen, High Ceilings, Master Bedroom Main Floor, Open Floorplan, Tray Ceiling(s), Walk-In Closet(s), Window Treatments
Heating Central
Cooling Central Air
Flooring Carpet, Ceramic Tile
Fireplace true
Appliance Built-In Oven, Convection Oven, Cooktop, Dishwasher, Disposal, Gas Water Heater, Kitchen Reverse Osmosis System, Microwave, Range Hood, Refrigerator, Water Softener
Laundry Inside
Exterior
Exterior Feature Balcony, Irrigation System, Rain Gutters, Sidewalk, Sliding Doors
Garage Spaces 3.0
Community Features Fitness Center, Pool
Utilities Available Public
View Y/N 1
Roof Type Shingle
Porch Enclosed, Porch, Rear Porch, Screened
Attached Garage true
Garage true
Private Pool No
Building
Entry Level Two
Foundation Basement
Lot Size Range 1/4 to less than 1/2
Sewer Public Sewer
Water Public
Architectural Style Contemporary
Structure Type Block, Stucco
New Construction false
Construction Status Financing
Others
Pets Allowed Yes
HOA Fee Include Pool
Senior Community No
Ownership Fee Simple
Monthly Total Fees $120
Acceptable Financing Cash, Conventional
Membership Fee Required Required
Listing Terms Cash, Conventional
Special Listing Condition None
Read Less Info
Want to know what your home might be worth? Contact us for a FREE valuation!

Our team is ready to help you sell your home for the highest possible price ASAP

© 2024 My Florida Regional MLS DBA Stellar MLS. All Rights Reserved.
Bought with KELLER WILLIAMS ADVANTAGE REALTY

"My job is to find and attract mastery-based agents to the office, protect the culture, and make sure everyone is happy! "
8291 Championsgate Blvd, Championsgate, FL, 33896, United States






