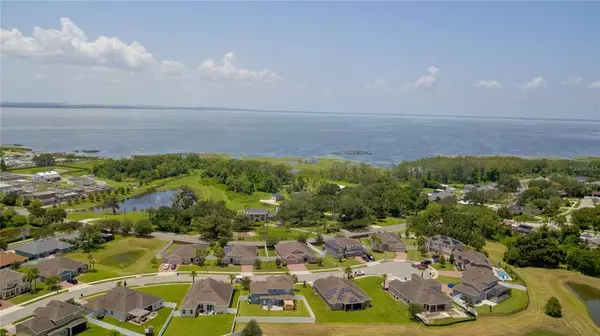$639,900
$639,900
For more information regarding the value of a property, please contact us for a free consultation.
4 Beds
3 Baths
2,462 SqFt
SOLD DATE : 09/16/2022
Key Details
Sold Price $639,900
Property Type Single Family Home
Sub Type Single Family Residence
Listing Status Sold
Purchase Type For Sale
Square Footage 2,462 sqft
Price per Sqft $259
Subdivision Covington Chase Ph 2C
MLS Listing ID O6046630
Sold Date 09/16/22
Bedrooms 4
Full Baths 3
Construction Status Inspections
HOA Fees $58/qua
HOA Y/N Yes
Originating Board Stellar MLS
Year Built 2016
Annual Tax Amount $4,276
Lot Size 0.260 Acres
Acres 0.26
Property Description
Expect to be impressed with this beautiful 4 bedroom 3 bath home located in the highly desirable community of Covington Chase. As you enter the home you’ll be greeted by a spacious bonus room just off the right, big enough for additional sitting area or perfect for a home office. As you continue past the foyer, you’ll find an elegant and spacious formal dining room, followed by a gorgeous open plan for both the kitchen and family room. This gourmet kitchen features numerous upgrades, including a built in dual-range, stainless steel appliances, eat-in bar, granite countertops and elegant cabinetry for all your storage needs. The kitchen overlooks the formal family room, the casual dining area and the private screened-in back porch, allowing plenty of natural light to the entire living space. You’ll find 4 spacious bedrooms on the wings of the home ready to either accommodate your loved ones or greet your visitors comfortably. The Main Suite boasts tray ceilings, brand new floors, master bath with soaking tub, glass enclosed shower, dual vanity and separate water closet. All this beauty of a home is wrapped by a gorgeous yard all around, featuring fresh clean vinyl and brick fencing, you’ll find access to the yard from the back porch, master bedroom and from one of the full bathrooms. As if all this wasn’t enough, this home is located in a super family friendly cul-de-sac area thats literally down the street from the West Orange Trail System and a quick 5 minutes from historic downtown Winter Garden, with access to tons of local shops, boutiques and restaurants. The current owners paid a lot of attention to detail on every corner of this home from building time until today, and it shows, must come in and see it in person. Great school zones and easy access to Lake Apopka highlight it’s great location. This beauty won’t last long, and it’s ready for its new owners!
Location
State FL
County Orange
Community Covington Chase Ph 2C
Zoning PUD
Rooms
Other Rooms Den/Library/Office, Family Room, Formal Dining Room Separate, Formal Living Room Separate
Interior
Interior Features Ceiling Fans(s), Eat-in Kitchen, Primary Bedroom Main Floor, Solid Surface Counters, Thermostat, Tray Ceiling(s), Walk-In Closet(s)
Heating Electric
Cooling Central Air
Flooring Carpet, Ceramic Tile, Concrete, Vinyl
Furnishings Unfurnished
Fireplace false
Appliance Built-In Oven, Convection Oven, Cooktop, Dishwasher, Disposal, Freezer, Ice Maker, Microwave, Range, Refrigerator
Exterior
Exterior Feature Irrigation System, Lighting, Rain Gutters, Sidewalk, Sliding Doors
Garage Spaces 3.0
Fence Fenced, Masonry, Vinyl
Community Features Golf Carts OK, Irrigation-Reclaimed Water, Playground, Pool
Utilities Available Cable Available, Electricity Connected, Fire Hydrant, Phone Available, Public, Street Lights, Water Available
Amenities Available Playground, Pool
Roof Type Shingle
Porch Covered, Front Porch, Rear Porch, Screened
Attached Garage true
Garage true
Private Pool No
Building
Lot Description Cul-De-Sac, Oversized Lot, Sidewalk, Paved
Entry Level One
Foundation Slab
Lot Size Range 1/4 to less than 1/2
Builder Name Ryan Homes
Sewer Public Sewer
Water Public
Architectural Style Florida, Traditional
Structure Type Block,Stucco
New Construction false
Construction Status Inspections
Schools
Elementary Schools Dillard Street Elem
Middle Schools Lakeview Middle
High Schools Ocoee High
Others
Pets Allowed Yes
HOA Fee Include Pool,Maintenance Grounds,Management,Recreational Facilities
Senior Community No
Ownership Fee Simple
Monthly Total Fees $58
Acceptable Financing Cash, Conventional, FHA, VA Loan
Membership Fee Required Required
Listing Terms Cash, Conventional, FHA, VA Loan
Special Listing Condition None
Read Less Info
Want to know what your home might be worth? Contact us for a FREE valuation!

Our team is ready to help you sell your home for the highest possible price ASAP

© 2024 My Florida Regional MLS DBA Stellar MLS. All Rights Reserved.
Bought with THE REAL ESTATE COLLECTION LLC

"My job is to find and attract mastery-based agents to the office, protect the culture, and make sure everyone is happy! "
8291 Championsgate Blvd, Championsgate, FL, 33896, United States






