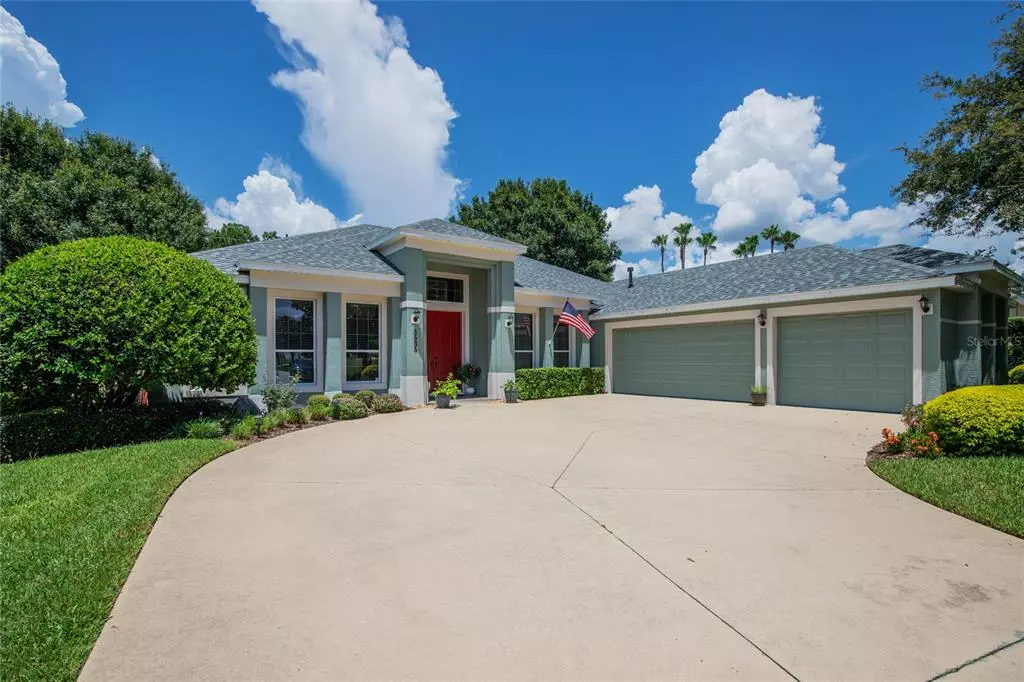$480,000
$485,000
1.0%For more information regarding the value of a property, please contact us for a free consultation.
3 Beds
2 Baths
2,224 SqFt
SOLD DATE : 09/21/2022
Key Details
Sold Price $480,000
Property Type Single Family Home
Sub Type Single Family Residence
Listing Status Sold
Purchase Type For Sale
Square Footage 2,224 sqft
Price per Sqft $215
Subdivision Bright Water Place Ph 02-A
MLS Listing ID G5058874
Sold Date 09/21/22
Bedrooms 3
Full Baths 2
HOA Fees $29/ann
HOA Y/N Yes
Originating Board Stellar MLS
Year Built 2005
Annual Tax Amount $2,805
Lot Size 0.300 Acres
Acres 0.3
Lot Dimensions 90x
Property Description
Look no further! Tucked away on a quiet side street of Bright Water Place is this generously maintained beautiful home with a new roof done in 2021 that awaits it's next family! As you drive up the oversized driveway to the 3 car side entrance garage, you will be amazed by the meticulously manicured, mature landscaping coupled with magnolia and oak shade tree's that surround this home and immediately boasts the pride of ownership. As you walk to the double front doors, you will notice the custom river rock front porch. Step into the grand entry foyer with upgraded lighting and tile, high ceiling, an abundance of natural light, and be wowed.
Left of the foyer you will find the formal living room filled with natural light finished with engineered hardwood floors. Straight from the foyer lands you in the large family room hosting many upgrades including the engineered hardwood floors, custom built-in entertainment center, gas fireplace, tray ceiling, and more!
Hook a right from the foyer and walk through the spacious dining room with multiple windows for all the natural light, engineered hardwood floors, and upgraded lighting. Close to the dining room you will find the butlers pantry with matching granite and glass pane upper cabinets perfect for featuring your favorite wines and glasses.
The remodeled kitchen features beautiful cabinetry, upgraded fixtures, oversized granite counters perfect for hosting a buffet style dinner, tile backsplash, high top bar with pendant lighting, corner closet pantry, gas stove, and stainless steel appliances to finish it off. Look out over the kitchen bar at a large bay window with built in seating perfect for your breakfast table. Included on this side of the home are the two spacious bedrooms with ample closet space, the completely remodeled second bathroom, and the laundry room with wash sink, counter space, and cabinetry.
On the opposite side of the home sits the spacious Master Suite complete with private access to the back lanai, his and hers walk in closets, tray ceiling, bay window, and the Master bath with his and hers separate vanities including a make up vanity, garden tub, walk in shower, updated fixtures, and private toilet room with an additional overhead cabinet.
When the friends and family are over, simply open the oversized triple sliding glass doors that tuck away behind the wall creating an expansive entertainment space linking the family room to the screened in back lanai. Relax outback with a cup of coffee listening to the birds and breeze in the trees while admiring the terraced gardens and enjoying all the privacy the hedges have to offer.
Bright Water Place is a small community with spacious lots, community dock, playground, and a comfortable relaxed feeling while still being close to plenty! From curb appeal to pride of ownership, this home is ready for you to turn the key and enjoy! Schedule your showing now!
Location
State FL
County Lake
Community Bright Water Place Ph 02-A
Zoning SR
Rooms
Other Rooms Attic
Interior
Interior Features Built-in Features, Ceiling Fans(s), Eat-in Kitchen, High Ceilings, Stone Counters, Tray Ceiling(s), Walk-In Closet(s), Window Treatments
Heating Central, Natural Gas
Cooling Central Air
Flooring Carpet, Ceramic Tile, Hardwood
Fireplaces Type Gas
Fireplace true
Appliance Dishwasher, Disposal, Dryer, Microwave, Range, Refrigerator, Washer
Laundry Laundry Room
Exterior
Exterior Feature Irrigation System, Lighting, Sliding Doors
Parking Features Driveway, Garage Door Opener, Garage Faces Side
Garage Spaces 3.0
Community Features Playground
Utilities Available Electricity Connected, Natural Gas Connected, Public, Street Lights, Underground Utilities, Water Connected
Amenities Available Dock
Roof Type Shingle
Attached Garage true
Garage true
Private Pool No
Building
Lot Description Oversized Lot
Story 1
Entry Level One
Foundation Slab
Lot Size Range 1/4 to less than 1/2
Sewer Septic Tank
Water Public
Structure Type Block, Stucco
New Construction false
Others
Pets Allowed Yes
Senior Community No
Ownership Fee Simple
Monthly Total Fees $29
Acceptable Financing Cash, Conventional, FHA, VA Loan
Membership Fee Required Required
Listing Terms Cash, Conventional, FHA, VA Loan
Special Listing Condition None
Read Less Info
Want to know what your home might be worth? Contact us for a FREE valuation!

Our team is ready to help you sell your home for the highest possible price ASAP

© 2025 My Florida Regional MLS DBA Stellar MLS. All Rights Reserved.
Bought with ERA GRIZZARD REAL ESTATE
"My job is to find and attract mastery-based agents to the office, protect the culture, and make sure everyone is happy! "
8291 Championsgate Blvd, Championsgate, FL, 33896, United States






