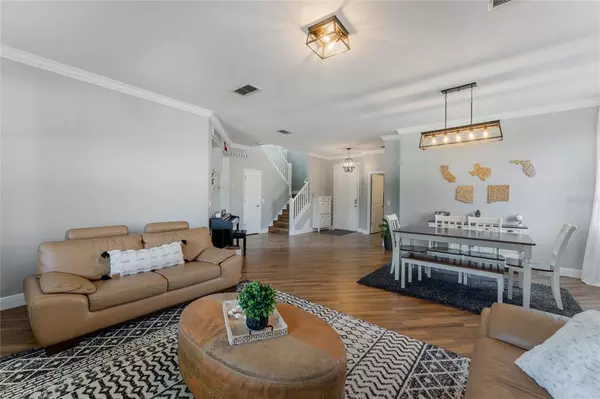$650,000
$650,000
For more information regarding the value of a property, please contact us for a free consultation.
5 Beds
3 Baths
3,609 SqFt
SOLD DATE : 09/30/2022
Key Details
Sold Price $650,000
Property Type Single Family Home
Sub Type Single Family Residence
Listing Status Sold
Purchase Type For Sale
Square Footage 3,609 sqft
Price per Sqft $180
Subdivision Black Lake Park Ph 02 F-1
MLS Listing ID G5057311
Sold Date 09/30/22
Bedrooms 5
Full Baths 3
Construction Status Appraisal,Financing,Inspections
HOA Fees $91/qua
HOA Y/N Yes
Originating Board Stellar MLS
Year Built 2007
Annual Tax Amount $4,788
Lot Size 0.370 Acres
Acres 0.37
Property Description
This stunning home in Winter Garden is waiting just for you! With 5 bedrooms, 3 bathrooms and 3,609 sq ft, there’s plenty of room for everyone in the family to fall in love. As you enter the home, you’ll notice a downstairs bedroom and full bathroom to the left, perfect for older relatives or guests to have their own space in the home. The entryway opens into a spacious living room area, with large windows, crown molding and gorgeous details throughout. A hallway connects the living room to the large kitchen and dining room areas. This kitchen includes ample counter space, a breakfast bar, and new premium Smart Samsung Kitchen appliances for an added feeling of modernity. The dining room sits next to the kitchen for ease when serving family and friends and includes outdoor access close by so the fun can continue in the backyard! Heading up the stairs, you’ll be enamored by the sizable loft and private layout of all the bedrooms. This loft would be perfect for a media room, toy room, or something completely customizable to your family’s needs. The additional bedrooms upstairs all have excess storage, space, and natural light so everyone in the family can feel comfortable in their own space. The master bedroom will take your breath away with its spacious design, modern finishes, and a large walk-in closet. The master bathroom includes a dual vanity and a custom glass walk-in shower for an added feeling of luxury. The laundry room also sits upstairs for an added convenience. Heading outside the back door, you’ll find the screened-in porch and rear patio, which are an ideal place to enjoy the warm Florida weather with your loved ones or enjoy the pond views of the nearby conservation area! The backyard is extremely sizable and fenced-in, allowing the four-legged friends or little ones to roam freely without worry. This home includes a long list of upgrades, leaving you free from worry. That list includes a new roof in 2020, new AC in 2022 upstairs with air purifiers, a water softener system, an insulated garage with mini split and so much more! Close to major attractions, the Winter Garden Grove and just a short drive from downtown Winter Garden, downtown Orlando, Lockheed Martin and the new Advent Health Hospital, you'll never be too far from anything you could want! Don't wait on this beautiful home, schedule your private showing TODAY!!!
Location
State FL
County Orange
Community Black Lake Park Ph 02 F-1
Zoning PUD
Rooms
Other Rooms Bonus Room, Breakfast Room Separate, Inside Utility, Loft
Interior
Interior Features Ceiling Fans(s), Crown Molding, Eat-in Kitchen, High Ceilings, Kitchen/Family Room Combo, Living Room/Dining Room Combo, Open Floorplan, Solid Surface Counters
Heating Central
Cooling Central Air
Flooring Carpet, Tile, Wood
Fireplace false
Appliance Dishwasher, Range, Refrigerator, Water Softener
Laundry Inside
Exterior
Exterior Feature Fence, Irrigation System, Sidewalk, Sliding Doors
Parking Features Driveway, On Street
Garage Spaces 2.0
Fence Vinyl
Community Features Boat Ramp, Deed Restrictions, Gated, Park, Playground, Pool, Tennis Courts
Utilities Available Cable Available, Electricity Available, Water Available
Amenities Available Gated, Park, Playground, Recreation Facilities, Tennis Court(s)
View Y/N 1
View Water
Roof Type Shingle
Porch Patio, Rear Porch, Screened
Attached Garage true
Garage true
Private Pool No
Building
Lot Description Corner Lot
Entry Level Two
Foundation Slab
Lot Size Range 1/4 to less than 1/2
Sewer Public Sewer
Water Public
Architectural Style Contemporary
Structure Type Block, Stucco, Wood Frame
New Construction false
Construction Status Appraisal,Financing,Inspections
Schools
Elementary Schools Sunridge Elementary
Middle Schools Sunridge Middle
High Schools West Orange High
Others
Pets Allowed Yes
HOA Fee Include Pool, Recreational Facilities
Senior Community No
Pet Size Medium (36-60 Lbs.)
Ownership Fee Simple
Monthly Total Fees $91
Acceptable Financing Cash, Conventional, FHA, VA Loan
Membership Fee Required Required
Listing Terms Cash, Conventional, FHA, VA Loan
Num of Pet 2
Special Listing Condition None
Read Less Info
Want to know what your home might be worth? Contact us for a FREE valuation!

Our team is ready to help you sell your home for the highest possible price ASAP

© 2024 My Florida Regional MLS DBA Stellar MLS. All Rights Reserved.
Bought with WRA BUSINESS & REAL ESTATE

"My job is to find and attract mastery-based agents to the office, protect the culture, and make sure everyone is happy! "
8291 Championsgate Blvd, Championsgate, FL, 33896, United States






