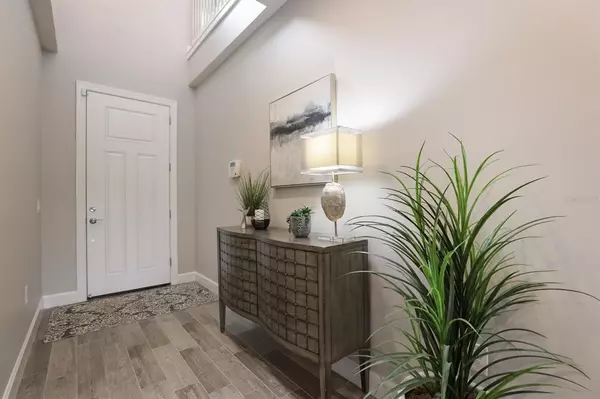$950,000
$985,000
3.6%For more information regarding the value of a property, please contact us for a free consultation.
4 Beds
4 Baths
2,987 SqFt
SOLD DATE : 10/06/2022
Key Details
Sold Price $950,000
Property Type Single Family Home
Sub Type Single Family Residence
Listing Status Sold
Purchase Type For Sale
Square Footage 2,987 sqft
Price per Sqft $318
Subdivision Mallory Park Ph I A, C & E
MLS Listing ID A4546930
Sold Date 10/06/22
Bedrooms 4
Full Baths 3
Half Baths 1
Construction Status Inspections
HOA Fees $306/qua
HOA Y/N Yes
Originating Board Stellar MLS
Year Built 2017
Annual Tax Amount $8,235
Lot Size 8,276 Sqft
Acres 0.19
Property Description
Perfectly positioned on a premier water and preserve lot, experience the very best of living in the coveted Mallory Park community. Tucked between a community park and an elementary and middle school, this community offers an unbeatable location. Upon entering the open, Cyprus floorplan, wood-like tile creates an effortless transition through the main living areas. The comfortable living room opens to the kitchen, boasting 42” white cabinets and an extended island with plenty of room for seating. The "command center" with a built-in desk and cabinets helps keep the household organized. Sliders in both the living room and dining area maximize the view to the lanai with an extended covered patio overlooking the pool, pond and preserve. No homes on the other side of the pond creates a private setting whether you're enjoying your morning coffee outside or cooling off in the heated, saltwater pool. On the first level is a den, as well as the owner’s retreat featuring an en-suite bath with dual sinks, a large walk in shower and plenty of closet space. Upstairs provides personal space for all with three bedrooms and a versatile bonus room. Completing the picture, you'll find a built-in drop zone and a laundry room with cabinets and sink. Mallory Park brings to life the meaning of community! Neighbors gather at the beautiful amenity center to swim, sunbathe, workout, play basketball or pickleball, grill or just hang out. Say goodbye to car rider lines as there is a direct walking path to the top rated Gullet Elementary School and Mona Jain Middle School. Bob Gardner Park is located within walking/biking distance and has lots to explore including a playground, dog park and pond, walking trails, ball field and a frisbee golf course. This gated community is also golf cart friendly and the ground maintenance is included in your HOA fee. Live here and take advantage of all that Lakewood Ranch has to offer: top-rated schools, community events like the farmers market and First Fridays on Main Street, a network of walking/biking trails, tons of shopping and dining options, easy access to I-75 and the beautiful beaches are just a short drive away.
Location
State FL
County Manatee
Community Mallory Park Ph I A, C & E
Zoning PD-MU
Rooms
Other Rooms Bonus Room, Den/Library/Office, Inside Utility
Interior
Interior Features Built-in Features, Ceiling Fans(s), High Ceilings, Kitchen/Family Room Combo, Master Bedroom Main Floor, Open Floorplan, Stone Counters, Thermostat, Tray Ceiling(s), Walk-In Closet(s), Window Treatments
Heating Central
Cooling Central Air
Flooring Carpet, Tile
Fireplace false
Appliance Dishwasher, Disposal, Gas Water Heater, Microwave, Range, Refrigerator
Laundry Laundry Room
Exterior
Exterior Feature Fence, Hurricane Shutters, Irrigation System, Rain Gutters, Sidewalk, Sliding Doors
Garage Spaces 2.0
Pool Child Safety Fence, Gunite, Heated, In Ground, Screen Enclosure
Community Features Deed Restrictions, Fitness Center, Gated, Golf Carts OK, Irrigation-Reclaimed Water, Park, Playground, Pool, Sidewalks
Utilities Available BB/HS Internet Available, Cable Available, Cable Connected, Electricity Connected, Natural Gas Connected, Public, Sewer Connected, Underground Utilities, Water Connected
Amenities Available Basketball Court, Fitness Center, Gated, Park, Playground, Pool, Recreation Facilities, Spa/Hot Tub
View Y/N 1
View Pool, Trees/Woods, Water
Roof Type Tile
Porch Covered, Front Porch, Patio, Screened
Attached Garage true
Garage true
Private Pool Yes
Building
Lot Description Cul-De-Sac, Sidewalk, Paved
Entry Level Two
Foundation Slab
Lot Size Range 0 to less than 1/4
Builder Name Divosta/Pulte
Sewer Public Sewer
Water Public
Structure Type Stucco
New Construction false
Construction Status Inspections
Schools
Elementary Schools Gullett Elementary
Middle Schools Dr Mona Jain Middle
High Schools Lakewood Ranch High
Others
Pets Allowed Yes
HOA Fee Include Maintenance Grounds, Recreational Facilities
Senior Community No
Ownership Fee Simple
Monthly Total Fees $306
Acceptable Financing Cash, Conventional, VA Loan
Membership Fee Required Required
Listing Terms Cash, Conventional, VA Loan
Num of Pet 3
Special Listing Condition None
Read Less Info
Want to know what your home might be worth? Contact us for a FREE valuation!

Our team is ready to help you sell your home for the highest possible price ASAP

© 2024 My Florida Regional MLS DBA Stellar MLS. All Rights Reserved.
Bought with COMPASS FLORIDA LLC

"My job is to find and attract mastery-based agents to the office, protect the culture, and make sure everyone is happy! "
8291 Championsgate Blvd, Championsgate, FL, 33896, United States






