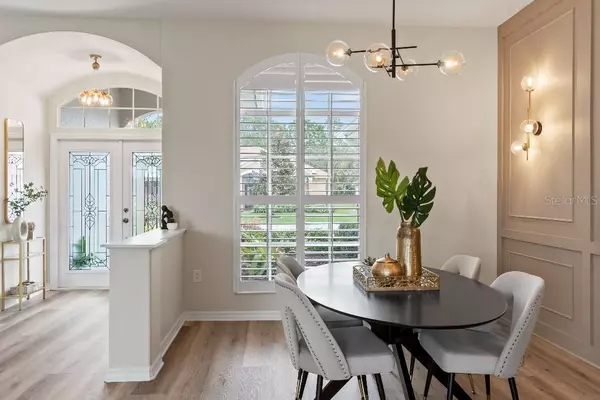$720,000
$749,000
3.9%For more information regarding the value of a property, please contact us for a free consultation.
3 Beds
2 Baths
2,317 SqFt
SOLD DATE : 11/09/2022
Key Details
Sold Price $720,000
Property Type Single Family Home
Sub Type Single Family Residence
Listing Status Sold
Purchase Type For Sale
Square Footage 2,317 sqft
Price per Sqft $310
Subdivision Eastlake
MLS Listing ID W7849714
Sold Date 11/09/22
Bedrooms 3
Full Baths 2
HOA Fees $83/qua
HOA Y/N Yes
Originating Board Stellar MLS
Year Built 1995
Annual Tax Amount $485
Lot Size 10,890 Sqft
Acres 0.25
Lot Dimensions 130x85
Property Description
This stucco beauty has been completely renovated and has a great layout. Step inside the double stained-glass doors to find high ceilings, plantation shutters, indestructible LVP floors, custom millwork, modern fixtures and tons of natural light. Of course, as soon as you walk in you will be wowed by the perfectly-framed water views through the oversized slider in the family room.
Around the corner, your gorgeous chef's kitchen features stainless steel appliances, cabinetry to the ceiling, quartz countertops and contemporary hardware. There's also a center island with plenty of seating that overlooks the living room and the Covered lanai at the rear of the home. You'll spend lots of time here entertaining or just enjoying the water views with your morning coffee.
Back inside, the master bedroom has slider access to the lanai (or future pool deck!) and includes a walk-in closet. The luxurious ensuite boasts a floating double marble vanity and a massive, custom-tiled “wet room” with a rainfall shower head and a modern freestanding tub.
The guest rooms share the beautiful hallway bathroom, complete with a marble-topped double vanity and a tiled tub surround.
Don't forget about the beverage center outside your 2-car garage, which includes built-in cabinetry for your workshop. This home also got a new roof in 2020 and the HVAC system was upgraded just 4 years ago.
East Lake is zoned to top-ranked schools and sits on the edge of a growing development poised to bring in new schools, retail stores, restaurants, Publix and more to the area. Downtown Sarasota is just a short drive away, and you can be on the #1 beach in the USA in less than 20 minutes.
New residents are arriving in Florida every day. Bring your pool contractor and put in a strong offer on this MOVE-IN READY home before someone else does!
Location
State FL
County Sarasota
Community Eastlake
Zoning RSF2
Rooms
Other Rooms Attic, Bonus Room, Den/Library/Office, Family Room, Formal Living Room Separate, Great Room, Inside Utility, Storage Rooms
Interior
Interior Features Built-in Features, Ceiling Fans(s), Crown Molding, Dry Bar, Eat-in Kitchen, High Ceilings, Living Room/Dining Room Combo, Master Bedroom Main Floor, Open Floorplan, Solid Wood Cabinets, Split Bedroom, Stone Counters, Thermostat, Vaulted Ceiling(s), Walk-In Closet(s), Window Treatments
Heating Central, Electric
Cooling Central Air
Flooring Carpet, Ceramic Tile, Hardwood
Fireplaces Type Electric, Family Room
Furnishings Negotiable
Fireplace true
Appliance Bar Fridge, Convection Oven, Cooktop, Dishwasher, Disposal, Electric Water Heater, Freezer, Ice Maker, Microwave, Range, Refrigerator, Water Softener, Wine Refrigerator
Laundry Inside, Laundry Room
Exterior
Exterior Feature French Doors, Irrigation System, Lighting, Outdoor Shower, Rain Gutters, Sidewalk, Sprinkler Metered
Parking Features Driveway, Garage Door Opener, Parking Pad, Workshop in Garage
Garage Spaces 2.0
Fence Other
Community Features Deed Restrictions, Gated, Golf Carts OK, No Truck/RV/Motorcycle Parking, Sidewalks
Utilities Available Cable Available, Cable Connected, Electricity Connected, Fiber Optics, Sewer Connected, Sprinkler Meter, Street Lights, Underground Utilities, Water Connected
Amenities Available Cable TV, Fence Restrictions, Gated, Vehicle Restrictions
View Y/N 1
Water Access 1
Water Access Desc Lake
View Water
Roof Type Shingle
Porch Covered, Enclosed, Patio, Screened
Attached Garage true
Garage true
Private Pool No
Building
Lot Description Sidewalk, Paved, Private
Story 1
Entry Level One
Foundation Slab
Lot Size Range 1/4 to less than 1/2
Builder Name Dick Maglich Construction Inc.
Sewer Public Sewer
Water Public
Architectural Style Contemporary
Structure Type Block, Stucco
New Construction false
Schools
Elementary Schools Lakeview Elementary
Middle Schools Sarasota Middle
High Schools Riverview High
Others
Pets Allowed Yes
HOA Fee Include Common Area Taxes, Escrow Reserves Fund, Insurance, Maintenance Grounds, Maintenance, Management, Private Road, Security
Senior Community No
Ownership Fee Simple
Monthly Total Fees $83
Acceptable Financing Cash, Conventional, FHA, USDA Loan, VA Loan
Horse Property None
Membership Fee Required Required
Listing Terms Cash, Conventional, FHA, USDA Loan, VA Loan
Special Listing Condition None
Read Less Info
Want to know what your home might be worth? Contact us for a FREE valuation!

Our team is ready to help you sell your home for the highest possible price ASAP

© 2025 My Florida Regional MLS DBA Stellar MLS. All Rights Reserved.
Bought with RE/MAX ALLIANCE GROUP
"My job is to find and attract mastery-based agents to the office, protect the culture, and make sure everyone is happy! "
8291 Championsgate Blvd, Championsgate, FL, 33896, United States






