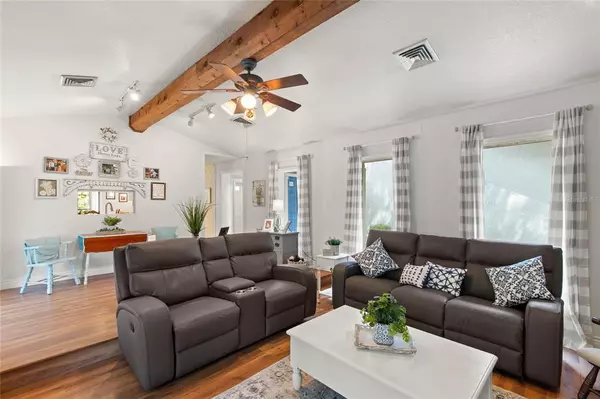$430,000
$450,000
4.4%For more information regarding the value of a property, please contact us for a free consultation.
4 Beds
2 Baths
2,109 SqFt
SOLD DATE : 12/06/2022
Key Details
Sold Price $430,000
Property Type Single Family Home
Sub Type Single Family Residence
Listing Status Sold
Purchase Type For Sale
Square Footage 2,109 sqft
Price per Sqft $203
Subdivision Niles Div
MLS Listing ID G5060223
Sold Date 12/06/22
Bedrooms 4
Full Baths 2
Construction Status Financing
HOA Y/N No
Originating Board Stellar MLS
Year Built 1980
Annual Tax Amount $2,323
Lot Size 1.250 Acres
Acres 1.25
Lot Dimensions 233x234
Property Description
Beautiful Updated Country Home - Close to schools, shopping, 429 toll road - on 1.25 acres of wooded and landscaped Natural Florida Beauty that is move-in ready and ready for fun. This cedar home has been updated with light and bright interiors. Double doors to the front foyer welcome guests and the laminate floors extend throughout the home. The Living room features a stone fireplace, bay window with built-in seat, and access to the lanai. The lanai provides a large area to relax and enjoy the wooded and landscaped view or soak in the hot tub. Between the living and kitchen is a flex space that could be used as dining space and includes a pass-through to the kitchen. You will love the Large Bright Kitchen featuring solid wood cabinets and solid surface counters that are heat-resistant and stain-resistant, bay window with built-in seat, and counter height bar. This kitchen and dining space are perfect for a big family or hosting friends and family. The kitchen is open to the large dining room that provides a gorgeous view of the oaks in the backyard. Located next to the kitchen is the laundry room which is large enough to include pantry shelving. The large master bedroom includes a walk in closet, access to the lanai, and ensuite bath with new tiled shower and flooring. In a split plan from the master are the other three bedrooms and hall bath which has a door to separate sink from toilet and shower to provide more privacy for a shared bathroom. The side facing, two car garage includes a workbench and lots of shelving for storage. The 18'x26'carport provides additional covered parking with a storage shed, 10'x16', located at the back of the carport. This beautiful wooded and landscaped property is completely fenced and includes a firepit with benches all around to accommodate a large group and a play fort set and plenty of space for guest parking, equipment or toys. In 2020 the home was equipped with an HVAC UV/Elec. Filtration system and has been maintained to reduce contaminates in the home. This home has been well maintained and ready for the next owners to call HOME
Location
State FL
County Lake
Community Niles Div
Zoning R-7
Interior
Interior Features Attic Fan, Cathedral Ceiling(s), Master Bedroom Main Floor, Solid Surface Counters, Solid Wood Cabinets, Split Bedroom, Thermostat
Heating Central
Cooling Central Air
Flooring Ceramic Tile, Laminate
Fireplace true
Appliance Dishwasher, Disposal, Gas Water Heater, Microwave, Range, Refrigerator
Exterior
Exterior Feature Fence, Irrigation System, Lighting, Rain Gutters, Sliding Doors
Parking Features Garage Door Opener, Garage Faces Side, Workshop in Garage
Garage Spaces 2.0
Utilities Available BB/HS Internet Available, Cable Available, Electricity Connected, Natural Gas Connected
Roof Type Shingle
Porch Screened
Attached Garage true
Garage true
Private Pool No
Building
Lot Description Level
Story 1
Entry Level One
Foundation Slab
Lot Size Range 1 to less than 2
Sewer Septic Tank
Water Well
Structure Type Stucco
New Construction false
Construction Status Financing
Others
Senior Community No
Ownership Fee Simple
Acceptable Financing Cash, Conventional, FHA, VA Loan
Listing Terms Cash, Conventional, FHA, VA Loan
Special Listing Condition None
Read Less Info
Want to know what your home might be worth? Contact us for a FREE valuation!

Our team is ready to help you sell your home for the highest possible price ASAP

© 2025 My Florida Regional MLS DBA Stellar MLS. All Rights Reserved.
Bought with EXP REALTY LLC
"My job is to find and attract mastery-based agents to the office, protect the culture, and make sure everyone is happy! "
8291 Championsgate Blvd, Championsgate, FL, 33896, United States






