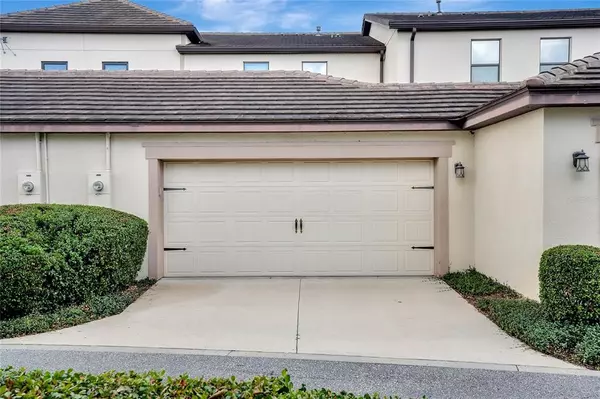$465,000
$479,990
3.1%For more information regarding the value of a property, please contact us for a free consultation.
3 Beds
3 Baths
1,935 SqFt
SOLD DATE : 12/13/2022
Key Details
Sold Price $465,000
Property Type Townhouse
Sub Type Townhouse
Listing Status Sold
Purchase Type For Sale
Square Footage 1,935 sqft
Price per Sqft $240
Subdivision Lakeside Village Twnhms
MLS Listing ID O6070884
Sold Date 12/13/22
Bedrooms 3
Full Baths 2
Half Baths 1
HOA Fees $200/qua
HOA Y/N Yes
Originating Board Stellar MLS
Year Built 2013
Annual Tax Amount $3,651
Lot Size 3,484 Sqft
Acres 0.08
Property Description
Ladies and Gentlemen, an opportunity has just presented itself in the new Windermere area. Whether you would like to walk to shopping and restaurants or take a short drive to the Horizon area, this special town home is sure to please. Welcome to the best view in relaxing Lakeside Village. As you drive past the newest Windermere shopping area, a special community is unfolding as you drive. A turn past the roundabouts and you are pulling into your oversized 2 car garage and driveway. You and your guests will admire the massive park and waterfront view while walking to main entrance of your home. As you walk through the front door, the magic begins. This former model town home is like walking into a designer tv show. Beautiful tile wood floors in the main foyer and bonus room to the left match your tastefully painted walls. An impressive stairwell and main foyer lead to the designer kitchen complete with stainless steel appliances and a built-in nook complete with your bistro table. A butler pantry with wine cooler and large pantry completes this cooking area that will certainly please the chef of the family complete with natural gas for cooking. This island allows ample space for seating and rolls into your enormous great room. This space can be configured for a formal dining room and family room but leave that option up to your imagination!!, A French door leads to your very private outdoor space with pavers and completely screened. This area is perfect for outdoor entertaining. Beyond the patio is your oversized 2 garage with tons of storage. A beautiful 1/2 bath completes the downstairs. When you're ready to retire for the evening, an impressive stairwell leads your oversized master suite that overlooks the water from a private balcony. The master bath complete with double sinks and a large walk-in closet are what you would expect Two large junior suites and a second full bath complete the upstairs area with brand waterproof laminate wood floors. You can admire the park and lake view during the day and stroll onto your second story balcony for Magic Kingdom fireworks in the evening. Make your private appointment today while the opportunity still exists.
Location
State FL
County Orange
Community Lakeside Village Twnhms
Zoning P-D
Rooms
Other Rooms Bonus Room
Interior
Interior Features Ceiling Fans(s), Crown Molding, Eat-in Kitchen, Kitchen/Family Room Combo, Master Bedroom Upstairs, Open Floorplan, Split Bedroom, Stone Counters, Walk-In Closet(s), Wet Bar
Heating Electric, Heat Pump
Cooling Central Air
Flooring Carpet, Ceramic Tile, Laminate
Furnishings Unfurnished
Fireplace false
Appliance Dishwasher, Disposal, Dryer, Gas Water Heater, Microwave, Range, Refrigerator, Washer, Wine Refrigerator
Laundry Inside, Laundry Closet, Upper Level
Exterior
Exterior Feature Balcony, Courtyard, French Doors, Rain Gutters, Sidewalk, Sliding Doors
Parking Features Alley Access, Driveway, Garage Door Opener, Garage Faces Rear, On Street
Garage Spaces 2.0
Fence Masonry
Community Features None, Sidewalks
Utilities Available BB/HS Internet Available, Electricity Connected, Natural Gas Connected, Public, Sewer Connected, Sprinkler Meter, Street Lights, Underground Utilities, Water Connected
View Y/N 1
View Park/Greenbelt, Water
Roof Type Concrete
Porch Covered, Front Porch, Rear Porch, Screened
Attached Garage false
Garage true
Private Pool No
Building
Entry Level Two
Foundation Slab
Lot Size Range 0 to less than 1/4
Sewer Public Sewer
Water Public
Architectural Style Courtyard, Craftsman
Structure Type Block, Stone, Stucco
New Construction false
Schools
Elementary Schools Bay Lake Elementary
Middle Schools Horizon West Middle School
High Schools Windermere High School
Others
Pets Allowed Yes
HOA Fee Include Maintenance Structure, Maintenance Grounds
Senior Community No
Pet Size Extra Large (101+ Lbs.)
Ownership Fee Simple
Monthly Total Fees $200
Acceptable Financing Cash, Conventional, FHA, VA Loan
Membership Fee Required Required
Listing Terms Cash, Conventional, FHA, VA Loan
Num of Pet 2
Special Listing Condition None
Read Less Info
Want to know what your home might be worth? Contact us for a FREE valuation!

Our team is ready to help you sell your home for the highest possible price ASAP

© 2024 My Florida Regional MLS DBA Stellar MLS. All Rights Reserved.
Bought with CHARLES RUTENBERG REALTY ORLANDO
"My job is to find and attract mastery-based agents to the office, protect the culture, and make sure everyone is happy! "
8291 Championsgate Blvd, Championsgate, FL, 33896, United States






