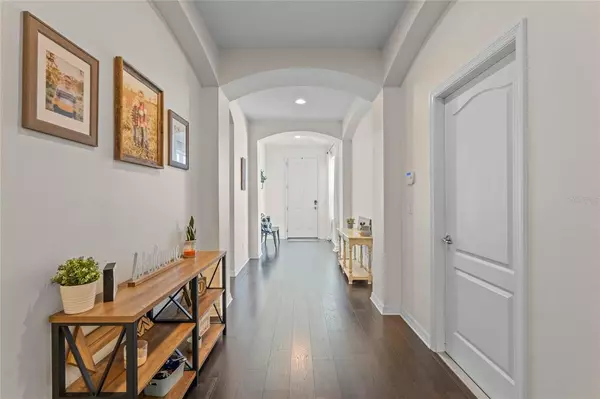$740,000
$746,000
0.8%For more information regarding the value of a property, please contact us for a free consultation.
4 Beds
3 Baths
2,917 SqFt
SOLD DATE : 12/29/2022
Key Details
Sold Price $740,000
Property Type Single Family Home
Sub Type Single Family Residence
Listing Status Sold
Purchase Type For Sale
Square Footage 2,917 sqft
Price per Sqft $253
Subdivision Overlook 2/Hamlin Ph 2 & 5
MLS Listing ID O6072909
Sold Date 12/29/22
Bedrooms 4
Full Baths 2
Half Baths 1
Construction Status Appraisal,Financing,Inspections
HOA Fees $158/mo
HOA Y/N Yes
Originating Board Stellar MLS
Year Built 2018
Annual Tax Amount $7,030
Lot Size 7,840 Sqft
Acres 0.18
Property Description
Stunning Winter Garden home in Hamlin and LAKEFRONT community. Built in 2018, this beautiful
home features a rare SINGLE STORY and SPLIT floor plan with a SALTWATER POOL. This Jamestown
model is loaded with over $100,000 in UPGRADES including; ENGINEERED HARDWOOD FLOORS,
EXPANDED MASTER BEDROOM and LANAI, CUSTOM LIGHTING, QUARTZ COUNTERTOPS, STAINLESS
STEEL APPLIANCES, GAS HOOK UP in great room for future fireplace, GAS HOOK UP on lanai for
future grill, ALARM SYSTEM, SOLAR and NATURAL GAS HEATED SALTWATER POOL with LIGHTING
and NEW SCREENED ENCLOSURE, FENCED YARD with SHRUBS for privacy, BUILT IN FIREPIT and so
much more. Other features; PAVED DRIVEWAY, 2-car garage with CEILING MOUNTED GARAGE
RACKS for added storage, CUSTOM ARCHWAYS throughout, inside laundry room and CEILING FANS.
Community amenities include; Clubhouse, resort-style pool, splash pad, outdoor dining pavilion,
private community boat ramp, private dock, private canoe rentals, 2 playgrounds, parks, dog park,
walking trails, private fitness center and panoramic views of Lake Hancock throughout the
community. Located near top rated schools, restaurants, shopping, Cinepolis Theatre, SR 429, FL
Turnpike, and Walt Disney World
Location
State FL
County Orange
Community Overlook 2/Hamlin Ph 2 & 5
Zoning P-D
Interior
Interior Features Ceiling Fans(s), Eat-in Kitchen, High Ceilings, Kitchen/Family Room Combo, Open Floorplan, Split Bedroom, Stone Counters, Thermostat, Walk-In Closet(s)
Heating Central, Electric
Cooling Central Air
Flooring Carpet, Hardwood, Tile
Furnishings Unfurnished
Fireplace false
Appliance Dishwasher, Disposal, Microwave, Range, Refrigerator
Laundry Inside, Laundry Room
Exterior
Exterior Feature Fence, Irrigation System, Lighting, Sliding Doors
Garage Spaces 2.0
Pool Gunite, In Ground, Lighting, Salt Water, Solar Heat
Community Features Boat Ramp, Deed Restrictions, Fitness Center, Playground, Pool, Sidewalks, Water Access, Waterfront
Utilities Available BB/HS Internet Available, Cable Available, Cable Connected, Natural Gas Connected
Amenities Available Fitness Center, Playground, Pool
View Y/N 1
View Water
Roof Type Shingle
Porch Enclosed, Patio, Screened
Attached Garage true
Garage true
Private Pool Yes
Building
Story 1
Entry Level One
Foundation Slab
Lot Size Range 0 to less than 1/4
Sewer Public Sewer
Water Public
Structure Type Block, Concrete, Stucco
New Construction false
Construction Status Appraisal,Financing,Inspections
Schools
Elementary Schools Independence Elementary
Middle Schools Bridgewater Middle
High Schools Windermere High School
Others
Pets Allowed Yes
HOA Fee Include Pool, Management
Senior Community No
Ownership Fee Simple
Monthly Total Fees $158
Acceptable Financing Cash, Conventional, FHA, VA Loan
Membership Fee Required Required
Listing Terms Cash, Conventional, FHA, VA Loan
Special Listing Condition None
Read Less Info
Want to know what your home might be worth? Contact us for a FREE valuation!

Our team is ready to help you sell your home for the highest possible price ASAP

© 2024 My Florida Regional MLS DBA Stellar MLS. All Rights Reserved.
Bought with COMPASS FLORIDA, LLC
"My job is to find and attract mastery-based agents to the office, protect the culture, and make sure everyone is happy! "
8291 Championsgate Blvd, Championsgate, FL, 33896, United States






