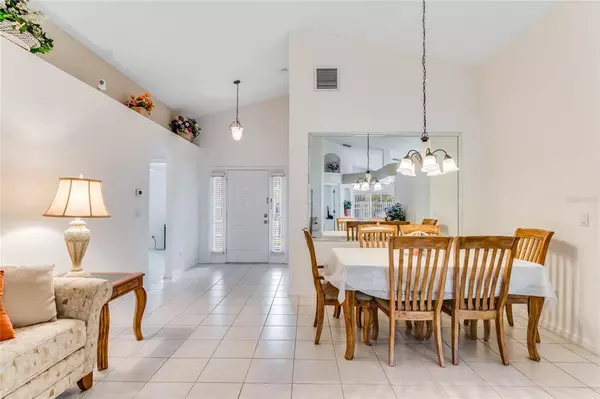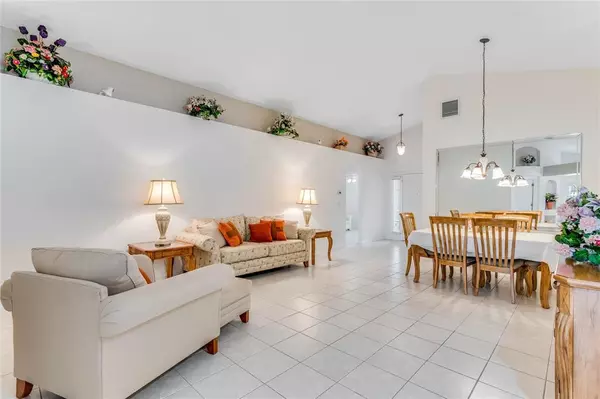$450,000
$435,000
3.4%For more information regarding the value of a property, please contact us for a free consultation.
3 Beds
2 Baths
1,620 SqFt
SOLD DATE : 12/29/2022
Key Details
Sold Price $450,000
Property Type Single Family Home
Sub Type Single Family Residence
Listing Status Sold
Purchase Type For Sale
Square Footage 1,620 sqft
Price per Sqft $277
Subdivision Stoneybrook West
MLS Listing ID G5062554
Sold Date 12/29/22
Bedrooms 3
Full Baths 2
HOA Fees $204/qua
HOA Y/N Yes
Originating Board Stellar MLS
Year Built 2003
Annual Tax Amount $5,111
Lot Size 5,662 Sqft
Acres 0.13
Lot Dimensions 50x110
Property Description
Offered for the first time…This single-owner, 3-bedroom** 2 bath home, located in the premier and sought-after Winter Garden community of Stoneybrook West, has been cherished and superbly maintained. This home, with its well-designed open concept floor plan, is neutrally painted inside and out, has a newer roof (2017), vaulted ceilings and tiled floors throughout. The exterior features fencing on two sides, a manicured front yard, a concrete walkway into the front of the house, a screen enclosed covered patio in the rear, a sprinkler system, and a 2-car garage with a utility sink. There is an "Amcrest" doorbell which is tied into the security camera system inside. The pretty blue front door has double sidelights. From here you can step into the spacious foyer leading you into the living room/dining room combination where you will enjoy formal dinners and great conversations with your family and friends. The kitchen and family room are within your sight. In the kitchen you will find new and upgraded black stainless-steel appliances including a 5 door French door refrigerator (which has a 5 year warranty). There is ample cabinetry and counter space, a closet pantry, a lovely window seat and an eat-in area! The inside utility room is housed between the kitchen and garage, for your convenience and features a black stainless washer and dryer. The large family room, just beyond the kitchen, overlooks the backyard and has large sliding glass doors into the screened in Florida room leading to the backyard. The primary bedroom, which is separated from the secondary bedrooms, has an ensuite bathroom and an extraordinarily large walk-in closet. The primary bathroom includes a double-sink vanity, a walk-in shower and a separate garden tub. The secondary bathroom also has a walk-in shower. The ceiling fans (even one in the garage!) have light kits and remotes, the cabinetry is wood throughout and there is a newer digital thermostat. The windows and sliding glass doors are covered with blinds and/or verticals.
The community features include two, 24-hour guard-gated entries, a full size 2 story clubhouse with recreational events, fitness center, an Olympic size pool, tennis courts, basketball courts, volleyball and even a roller hockey rink plus a fishing pier on Black Lake. The golf course is under new ownership and is slated to open later this year. The location benefits include easy access to SR 429, Florida Turnpike, SR 408 to Downtown Orlando. Just minutes from Winter Garden's Fowler Grove which is filled with restaurants and shopping, a community hospital, emergency room and doctors' offices. You are 10 minutes to Downtown Winter Garden where you will find weekly farmers markets, shops restaurants and the famous West Orange Bike and Walking Trail. **Please note: Property Appraiser lists this house as a 4 bedroom - it is a 3 bedroom home.**
Location
State FL
County Orange
Community Stoneybrook West
Zoning PUD
Rooms
Other Rooms Family Room, Inside Utility
Interior
Interior Features Cathedral Ceiling(s), Ceiling Fans(s), Eat-in Kitchen, High Ceilings, Kitchen/Family Room Combo, Living Room/Dining Room Combo, Master Bedroom Main Floor, Open Floorplan, Solid Wood Cabinets, Thermostat, Vaulted Ceiling(s), Walk-In Closet(s), Window Treatments
Heating Central, Reverse Cycle
Cooling Central Air
Flooring Ceramic Tile
Fireplace false
Appliance Dishwasher, Disposal, Dryer, Electric Water Heater, Microwave, Range, Refrigerator, Washer
Laundry Inside
Exterior
Exterior Feature Irrigation System, Private Mailbox, Sidewalk
Parking Features Garage Door Opener
Garage Spaces 2.0
Community Features Clubhouse, Boat Ramp, Deed Restrictions, Fishing, Fitness Center, Gated, Golf Carts OK, Golf, Irrigation-Reclaimed Water, Lake, Park, Playground, Pool, Sidewalks, Tennis Courts, Water Access
Utilities Available BB/HS Internet Available, Cable Available, Electricity Available, Fire Hydrant, Phone Available, Public, Sewer Connected, Sprinkler Meter, Underground Utilities, Water Connected
Roof Type Shingle
Porch Covered, Enclosed, Screened
Attached Garage true
Garage true
Private Pool No
Building
Lot Description City Limits, Level, Near Golf Course, Sidewalk, Paved
Story 1
Entry Level One
Foundation Slab
Lot Size Range 0 to less than 1/4
Sewer Public Sewer
Water Public
Architectural Style Ranch
Structure Type Block, Stucco
New Construction false
Schools
Elementary Schools Whispering Oak Elem
Middle Schools Sunridge Middle
High Schools West Orange High
Others
Pets Allowed Breed Restrictions, Yes
HOA Fee Include Guard - 24 Hour, Cable TV, Pool, Internet
Senior Community No
Ownership Fee Simple
Monthly Total Fees $204
Acceptable Financing Cash, Conventional, FHA, VA Loan
Membership Fee Required Required
Listing Terms Cash, Conventional, FHA, VA Loan
Special Listing Condition None
Read Less Info
Want to know what your home might be worth? Contact us for a FREE valuation!

Our team is ready to help you sell your home for the highest possible price ASAP

© 2025 My Florida Regional MLS DBA Stellar MLS. All Rights Reserved.
Bought with OPTIMA ONE REALTY WINTER GARDEN INC.
"My job is to find and attract mastery-based agents to the office, protect the culture, and make sure everyone is happy! "
8291 Championsgate Blvd, Championsgate, FL, 33896, United States






