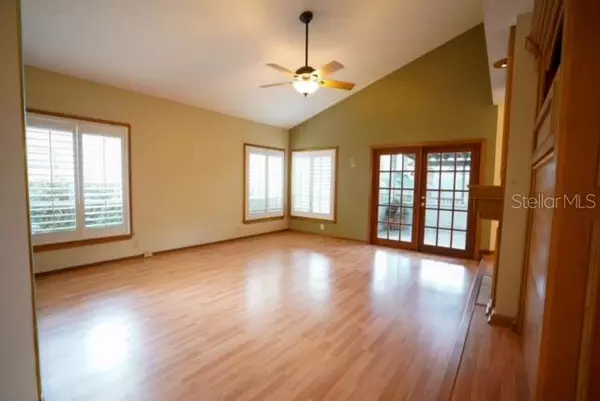$370,000
$399,000
7.3%For more information regarding the value of a property, please contact us for a free consultation.
4 Beds
3 Baths
1,979 SqFt
SOLD DATE : 02/28/2023
Key Details
Sold Price $370,000
Property Type Single Family Home
Sub Type Single Family Residence
Listing Status Sold
Purchase Type For Sale
Square Footage 1,979 sqft
Price per Sqft $186
Subdivision Sabal Point At Sabal Green
MLS Listing ID V4926789
Sold Date 02/28/23
Bedrooms 4
Full Baths 3
Construction Status Appraisal
HOA Fees $70/ann
HOA Y/N Yes
Originating Board Stellar MLS
Year Built 1982
Annual Tax Amount $3,509
Lot Size 5,662 Sqft
Acres 0.13
Property Description
Charming 4 Bedroom, 3 Bath with a 2 car garage, 2 story home with an amazing floor plan! The Master Bedroom is located on the main level, with it's own private patio as well as 2 closets and large bathroom with double vanities and amazing shower. The 4th bedroom can also be used as an office/den and the first floor flows from the entrance to the dining room, the living room and kitchen. The other bedrooms are located upstairs, with a full bath/tub. Other features include cathedral ceilings, hardwood & tile floors, beautiful loft area, a private courtyard located on a cul-de-sac, close to shopping, restaurants, highway and schools! The roof NEW was installed on 9/7/22 and has NEW (2) A/C units and a 4 year old, electric hot water heater.
Sabal Green covers landscaping maintenance of common areas as well as cutting and edging
Location
State FL
County Seminole
Community Sabal Point At Sabal Green
Zoning PUD
Rooms
Other Rooms Attic, Bonus Room, Breakfast Room Separate, Den/Library/Office, Florida Room, Inside Utility
Interior
Interior Features Cathedral Ceiling(s), Ceiling Fans(s), Eat-in Kitchen, High Ceilings, Split Bedroom, Vaulted Ceiling(s), Walk-In Closet(s)
Heating Central, Electric
Cooling Central Air
Flooring Carpet, Ceramic Tile, Wood
Furnishings Unfurnished
Fireplace true
Appliance Dishwasher, Disposal, Electric Water Heater, Microwave, Range, Refrigerator
Exterior
Exterior Feature French Doors, Irrigation System, Sprinkler Metered
Garage Spaces 2.0
Fence Fenced
Community Features Deed Restrictions
Utilities Available Cable Available, Cable Connected, Electricity Connected, Fire Hydrant, Underground Utilities
Roof Type Shingle
Attached Garage true
Garage true
Private Pool No
Building
Story 2
Entry Level Two
Foundation Slab
Lot Size Range 0 to less than 1/4
Sewer Public Sewer
Water Public
Structure Type Wood Frame
New Construction false
Construction Status Appraisal
Schools
Elementary Schools Sabal Point Elementary
Middle Schools Rock Lake Middle
High Schools Lyman High
Others
Pets Allowed No
HOA Fee Include Maintenance Grounds
Senior Community No
Ownership Fee Simple
Monthly Total Fees $124
Acceptable Financing Cash, Conventional, Special Funding
Membership Fee Required Required
Listing Terms Cash, Conventional, Special Funding
Special Listing Condition None
Read Less Info
Want to know what your home might be worth? Contact us for a FREE valuation!

Our team is ready to help you sell your home for the highest possible price ASAP

© 2025 My Florida Regional MLS DBA Stellar MLS. All Rights Reserved.
Bought with CENTURY 21 BE3
"My job is to find and attract mastery-based agents to the office, protect the culture, and make sure everyone is happy! "
8291 Championsgate Blvd, Championsgate, FL, 33896, United States






