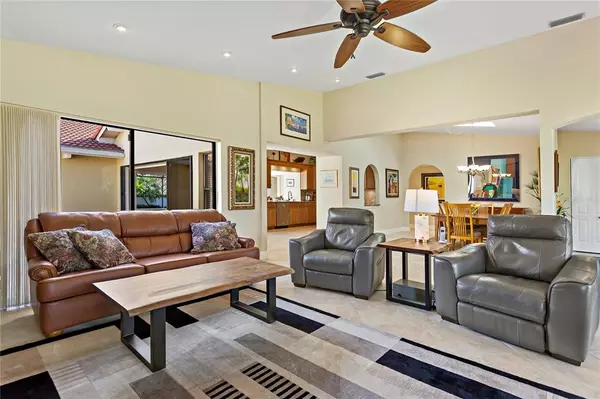$1,225,000
$1,250,000
2.0%For more information regarding the value of a property, please contact us for a free consultation.
3 Beds
3 Baths
2,469 SqFt
SOLD DATE : 03/10/2023
Key Details
Sold Price $1,225,000
Property Type Single Family Home
Sub Type Single Family Residence
Listing Status Sold
Purchase Type For Sale
Square Footage 2,469 sqft
Price per Sqft $496
Subdivision Tierra Verde Unit 1 4Th Rep
MLS Listing ID U8185011
Sold Date 03/10/23
Bedrooms 3
Full Baths 3
HOA Fees $15/ann
HOA Y/N Yes
Originating Board Stellar MLS
Year Built 1988
Annual Tax Amount $6,428
Lot Size 10,454 Sqft
Acres 0.24
Lot Dimensions 82x120
Property Description
The Island life awaits! A fabulous custom designed courtyard home built by Anglo Custom Homes located on one of the BEST streets of Tierra Verde. This impeccably maintained single story home was built with entertaining in mind and offers multiple outdoor entertaining areas which can all be accessed via fully pocketing sliding doors from the family room. The custom leaded glass front doors lead you to the spacious formal living and dining areas that feature high vaulted ceilings and lots of windows for natural light. The centerpiece to the home is a fabulous custom kitchen outfitted with solid wood cabinetry complete with under cabinet lighting, gleaming granite counters, newer stainless steel appliances, and a large breakfast bar overlooking the family room and pool. The master suite boasts vaulted ceilings, pocket sliding doors to the courtyard pool, and a stunning ensuite master bathroom featuring lovely travertine floors, a custom vanity with dual sinks, large walk-in separate shower, a jacuzzi tub, and a separate water closet. The saline pool is in the focal point of the courtyard, which has been elevated to the living level and is fully screened in allowing for keeping those wonderful sliding doors open any time of year. Throughout this 3 bedroom, 3 bathroom home you will find excellent quality and attention to detail, particularly noted in the layout, as it offers an in-law suite as well. Other important features to note include a newer tile roof (2014), laundry room with lots of storage, an expansive 990 sqft 2+ car garage, and all bedrooms are spacious and offer lots of closet space as well as high ceilings. This beautiful custom home is awash with natural light and offers a second courtyard entertaining area, as well as a fenced in backyard with plenty of grass for outdoor living. Tierra Verde is a prestigious, island community and offers easy access to downtown Saint Pete, Saint Pete Beach with no drawbridges! The island offers two convenient marinas with both high and dry storage and wet slips, as well as boat clubs, restaurants and more!
Location
State FL
County Pinellas
Community Tierra Verde Unit 1 4Th Rep
Zoning R-2
Rooms
Other Rooms Attic, Formal Dining Room Separate, Formal Living Room Separate, Inside Utility, Interior In-Law Suite
Interior
Interior Features Cathedral Ceiling(s), Ceiling Fans(s), High Ceilings, Master Bedroom Main Floor, Skylight(s), Solid Wood Cabinets, Vaulted Ceiling(s), Walk-In Closet(s), Window Treatments
Heating Central, Electric
Cooling Central Air
Flooring Carpet, Tile
Fireplace false
Appliance Dishwasher, Disposal, Dryer, Electric Water Heater, Microwave, Range, Refrigerator, Washer, Water Filtration System, Water Softener
Laundry Inside, Laundry Room
Exterior
Exterior Feature Irrigation System, Outdoor Shower, Sliding Doors
Parking Features Driveway, Garage Door Opener, Oversized, Workshop in Garage
Garage Spaces 2.0
Fence Fenced, Vinyl
Pool Gunite, In Ground, Lighting, Salt Water, Screen Enclosure, Tile
Community Features Deed Restrictions, Golf Carts OK, Irrigation-Reclaimed Water, Park, Playground, Sidewalks, Special Community Restrictions, Water Access, Waterfront
Utilities Available Cable Connected, Electricity Connected, Phone Available, Sewer Connected, Sprinkler Recycled, Street Lights, Underground Utilities, Water Connected
Amenities Available Fence Restrictions, Marina, Park, Playground, Trail(s)
Roof Type Tile
Porch Side Porch
Attached Garage true
Garage true
Private Pool Yes
Building
Lot Description Flood Insurance Required, FloodZone, In County, Near Marina, Paved, Unincorporated
Story 1
Entry Level One
Foundation Slab
Lot Size Range 0 to less than 1/4
Sewer Public Sewer
Water Public
Architectural Style Courtyard, Florida, Traditional
Structure Type Block, Stucco
New Construction false
Others
Pets Allowed Yes
Senior Community No
Pet Size Extra Large (101+ Lbs.)
Ownership Fee Simple
Monthly Total Fees $15
Acceptable Financing Cash, Conventional
Membership Fee Required Required
Listing Terms Cash, Conventional
Num of Pet 10+
Special Listing Condition None
Read Less Info
Want to know what your home might be worth? Contact us for a FREE valuation!

Our team is ready to help you sell your home for the highest possible price ASAP

© 2025 My Florida Regional MLS DBA Stellar MLS. All Rights Reserved.
Bought with CHARLES RUTENBERG REALTY INC
"My job is to find and attract mastery-based agents to the office, protect the culture, and make sure everyone is happy! "
8291 Championsgate Blvd, Championsgate, FL, 33896, United States






