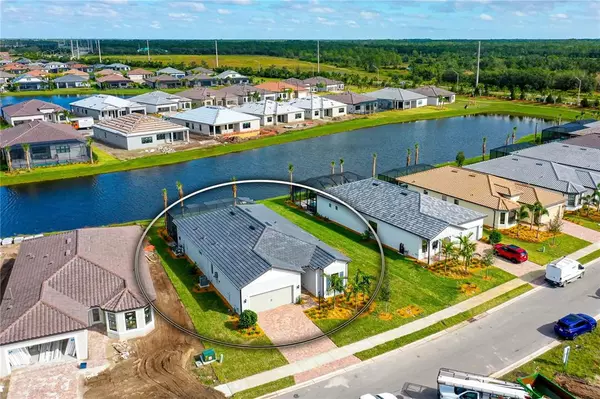$860,000
$899,000
4.3%For more information regarding the value of a property, please contact us for a free consultation.
2 Beds
3 Baths
2,080 SqFt
SOLD DATE : 03/31/2023
Key Details
Sold Price $860,000
Property Type Single Family Home
Sub Type Single Family Residence
Listing Status Sold
Purchase Type For Sale
Square Footage 2,080 sqft
Price per Sqft $413
Subdivision Del Webb
MLS Listing ID A4553557
Sold Date 03/31/23
Bedrooms 2
Full Baths 2
Half Baths 1
Construction Status Inspections,Letter Of Intent,Other Contract Contingencies
HOA Fees $328/qua
HOA Y/N Yes
Originating Board Stellar MLS
Year Built 2022
Annual Tax Amount $3,084
Lot Size 9,583 Sqft
Acres 0.22
Property Description
One or more photo(s) has been virtually staged. MOTIVATED SELLERS! Why wait to build when you can start enjoying Resort style living at its best. UNIQUE OPPORTUNITY in the highly desirable Del Webb active 55+ senior community, located in Lakewood Ranch. This BRAND NEW, NEVER LIVED IN Prestige model is move in ready. Water/pond in the rear, give added privacy to the fabulous, heated pool and spa. The open concept, 2 bedrooms, 2.5 bath and den has over $200,000 in upgrades, including NO CARPET, but
engineered hardwood floors throughout, with quarry tile in bathrooms. Other upgrades include glass front door and glass French doors in the den. The kitchen has 42” cabinets with soft close drawers and quartz counter tops. The house also has a tankless water heater, extended garage with epoxy floor and upgraded A/C system. An easement on one side of the home, gives additional space and privacy
between you and your neighbor. Del Webb is a gas community, and includes maintenance free living. This is a must-see home in a maintenance free, gated community, with a 20,000 square foot plus clubhouse, and a Fulltime Activities Director. Amenities include a fitness center, pickleball, craft room,
billiard room, and a catering kitchen. Del Webb also has an onsite restaurant and dozens of clubs to participate in. Minutes from UTC Mall,
The Polo Club, and the Farmers Market. Waterside Place and Main Street also offer a selection of restaurants and shopping. Don't miss this opportunity. All measurements are approximate and should be verified by agent or buyer.
Location
State FL
County Manatee
Community Del Webb
Zoning PUD
Rooms
Other Rooms Den/Library/Office, Great Room
Interior
Interior Features Ceiling Fans(s), Coffered Ceiling(s), In Wall Pest System, Kitchen/Family Room Combo, Living Room/Dining Room Combo, Master Bedroom Main Floor, Open Floorplan, Pest Guard System, Solid Surface Counters, Split Bedroom, Stone Counters, Thermostat, Walk-In Closet(s)
Heating Central, Electric
Cooling Central Air
Flooring Hardwood, Tile
Furnishings Unfurnished
Fireplace false
Appliance Dishwasher, Disposal, Exhaust Fan, Ice Maker, Range, Range Hood, Refrigerator, Tankless Water Heater, Trash Compactor
Laundry Inside, Laundry Room
Exterior
Exterior Feature Hurricane Shutters, Irrigation System, Private Mailbox, Rain Gutters, Sidewalk, Sliding Doors
Parking Features Driveway, Garage Door Opener, Oversized
Garage Spaces 2.0
Pool Auto Cleaner, Heated, In Ground, Lighting, Pool Alarm, Screen Enclosure, Self Cleaning
Community Features Buyer Approval Required, Deed Restrictions, Fitness Center, Gated, Golf Carts OK, Pool, Sidewalks, Tennis Courts, Wheelchair Access
Utilities Available BB/HS Internet Available, Cable Available, Cable Connected, Electricity Available, Electricity Connected, Natural Gas Available, Natural Gas Connected, Public, Sewer Connected, Sprinkler Recycled, Underground Utilities, Water Available
Amenities Available Clubhouse, Fitness Center, Gated, Pickleball Court(s), Pool, Tennis Court(s)
View Y/N 1
View Water
Roof Type Tile
Porch Covered, Enclosed, Patio, Screened
Attached Garage true
Garage true
Private Pool Yes
Building
Lot Description Landscaped, Sidewalk, Paved, Private
Entry Level One
Foundation Slab
Lot Size Range 0 to less than 1/4
Builder Name Pulte
Sewer Public Sewer
Water Public
Architectural Style Contemporary, Florida
Structure Type Block, Stucco
New Construction true
Construction Status Inspections,Letter Of Intent,Other Contract Contingencies
Schools
Elementary Schools Robert E Willis Elementary
Middle Schools Nolan Middle
High Schools Lakewood Ranch High
Others
Pets Allowed Yes
HOA Fee Include Guard - 24 Hour, Common Area Taxes, Pool, Maintenance Grounds, Management, Private Road, Recreational Facilities
Senior Community Yes
Pet Size Extra Large (101+ Lbs.)
Ownership Fee Simple
Monthly Total Fees $328
Acceptable Financing Cash, Conventional
Membership Fee Required Required
Listing Terms Cash, Conventional
Special Listing Condition None
Read Less Info
Want to know what your home might be worth? Contact us for a FREE valuation!

Our team is ready to help you sell your home for the highest possible price ASAP

© 2024 My Florida Regional MLS DBA Stellar MLS. All Rights Reserved.
Bought with COMPASS FLORIDA LLC
"My job is to find and attract mastery-based agents to the office, protect the culture, and make sure everyone is happy! "
8291 Championsgate Blvd, Championsgate, FL, 33896, United States






