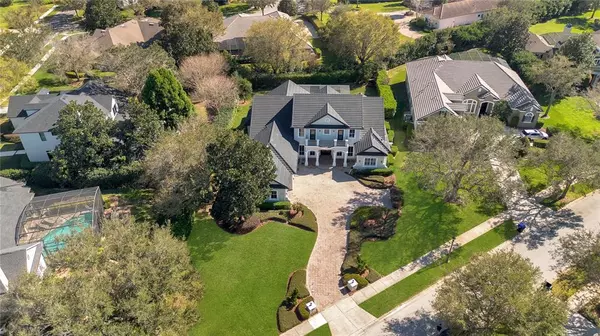$2,280,000
$2,299,000
0.8%For more information regarding the value of a property, please contact us for a free consultation.
5 Beds
5 Baths
4,920 SqFt
SOLD DATE : 03/31/2023
Key Details
Sold Price $2,280,000
Property Type Single Family Home
Sub Type Single Family Residence
Listing Status Sold
Purchase Type For Sale
Square Footage 4,920 sqft
Price per Sqft $463
Subdivision Keenes Pointe
MLS Listing ID O6091007
Sold Date 03/31/23
Bedrooms 5
Full Baths 4
Half Baths 1
Construction Status Financing,Inspections
HOA Fees $252/ann
HOA Y/N Yes
Originating Board Stellar MLS
Year Built 2003
Annual Tax Amount $13,970
Lot Size 0.550 Acres
Acres 0.55
Property Description
Welcome to your stunning new, luxuriously renovated, five bedroom pool home in Windermere's highly sought after Keene's Pointe! Located on a beautiful cul-de-sac and featuring a large lot, this estate style home is the perfect setting for your next home. Modern finishes combined with warm accents give this home the perfect “transitional” feel - a style that's built upon the art of balance between comfort and sophistication. This spacious home has a floor plan designed to fit many needs. On the main level you will find the master suite, guest suite and a private office. On the second level are three additional bedrooms and an additional laundry room. As you enter, your eye will be drawn to the carefully chosen, luxury features along with soaring ceilings, crown molding and a custom foyer. The kitchen has been redesigned and rebuilt, featuring new white shaker cabinetry with soft-close drawers, hinges and a stunning custom, mosaic backsplash. New stainless steel appliances have been installed including 2 built-in ovens, a 46” chef's natural gas cooktop with 6 burners, a griddle, hood vent, and a built-in microwave drawer. Additional kitchen features include a GE Profile refrigerator, under and upper -cabinet lighting, a massive quartz island, new pendant lighting, custom pantry shelving, and much more. Now, head down the hallway and step inside the double doors to your spacious master retreat. As you walk into this private oasis, a stunning entry with a chandelier greets you. A large closet with custom built-ins, bay window with a seating area, private access to your lanai all add to the luxurious surroundings that you will wake up to every morning. As you retreat into the master bathroom, you'll find that the space has been re-designed with magnificence in mind. Appointed with a huge zero-entry walk-in shower, complete with a rainfall shower experience, freestanding tub and a mosaic floor tile. Large dual vanities, a separate makeup vanity, modern mirrors and abundant lighting make this space one-of-a-kind. If you don't find yourself relaxing in the tub, you'll definitely find yourself out by the pool. The perfect mix of privacy, lush landscaping, yet still low maintenance allows for a very comfortable setting. The covered lanai, new summer kitchen and fire pit makes this space great for a quiet morning or a fun night of entertaining! Keene's Pointe is a 24/7 guard-gated community, conveniently located in Windermere within close proximity to area restaurants, shopping and world class attractions. This location is zoned for A-rated public schools, and is also a convenient stop for Central Florida preparatory and private schools. Schedule your exclusive, private tour today and make this home yours!
Location
State FL
County Orange
Community Keenes Pointe
Zoning P-D
Rooms
Other Rooms Den/Library/Office, Formal Dining Room Separate, Formal Living Room Separate
Interior
Interior Features Ceiling Fans(s), Crown Molding, Eat-in Kitchen, High Ceilings, Master Bedroom Main Floor, Open Floorplan, Tray Ceiling(s), Walk-In Closet(s)
Heating Central
Cooling Central Air
Flooring Carpet, Hardwood, Tile
Fireplaces Type Electric, Living Room
Furnishings Unfurnished
Fireplace true
Appliance Built-In Oven, Cooktop, Dishwasher, Disposal, Dryer, Microwave, Range, Range Hood, Refrigerator, Washer
Laundry Laundry Room
Exterior
Exterior Feature Balcony, French Doors, Irrigation System, Lighting, Outdoor Grill, Outdoor Kitchen, Outdoor Shower, Rain Gutters, Sidewalk
Parking Features Driveway, Garage Faces Side
Garage Spaces 3.0
Pool Gunite, Heated, In Ground, Screen Enclosure
Community Features Boat Ramp, Deed Restrictions, Fishing, Gated, Golf Carts OK, Golf, Park, Playground, Sidewalks, Water Access
Utilities Available Electricity Connected, Natural Gas Connected, Sprinkler Well, Water Connected
Amenities Available Dock, Gated, Golf Course, Park, Playground, Security
Roof Type Tile
Porch Covered, Front Porch, Patio, Screened
Attached Garage true
Garage true
Private Pool Yes
Building
Lot Description Landscaped, Near Golf Course, Oversized Lot, Sidewalk, Paved
Entry Level Two
Foundation Slab
Lot Size Range 1/2 to less than 1
Sewer Septic Tank
Water Public
Architectural Style Mediterranean
Structure Type Block, Stucco
New Construction false
Construction Status Financing,Inspections
Schools
Elementary Schools Windermere Elem
Middle Schools Bridgewater Middle
High Schools Windermere High School
Others
Pets Allowed Yes
HOA Fee Include Guard - 24 Hour, Common Area Taxes, Security
Senior Community No
Ownership Fee Simple
Monthly Total Fees $252
Acceptable Financing Cash, Conventional, VA Loan
Membership Fee Required Required
Listing Terms Cash, Conventional, VA Loan
Special Listing Condition None
Read Less Info
Want to know what your home might be worth? Contact us for a FREE valuation!

Our team is ready to help you sell your home for the highest possible price ASAP

© 2024 My Florida Regional MLS DBA Stellar MLS. All Rights Reserved.
Bought with KELLER WILLIAMS REALTY AT THE PARKS
"My job is to find and attract mastery-based agents to the office, protect the culture, and make sure everyone is happy! "
8291 Championsgate Blvd, Championsgate, FL, 33896, United States






