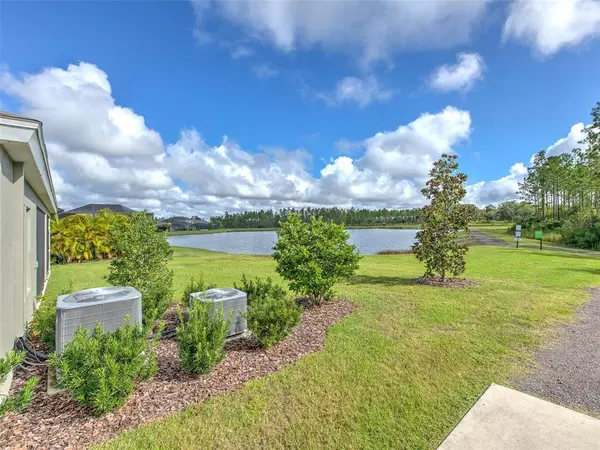$765,000
$799,000
4.3%For more information regarding the value of a property, please contact us for a free consultation.
5 Beds
4 Baths
3,151 SqFt
SOLD DATE : 04/07/2023
Key Details
Sold Price $765,000
Property Type Single Family Home
Sub Type Single Family Residence
Listing Status Sold
Purchase Type For Sale
Square Footage 3,151 sqft
Price per Sqft $242
Subdivision Bexley South Prcl 4 Ph 2A
MLS Listing ID T3403498
Sold Date 04/07/23
Bedrooms 5
Full Baths 4
Construction Status No Contingency
HOA Fees $25
HOA Y/N Yes
Originating Board Stellar MLS
Year Built 2020
Annual Tax Amount $6,868
Lot Size 7,405 Sqft
Acres 0.17
Property Description
Discover the beauty of nature living in highly desired neighborhood of Bexley. This beautiful home is located on an oversized private lot overlooking one of the larger lakes in the community and preserve. As you enter, you will see the expansive living room which flows into the gourmet kitchen and café overlooking the lake with wall to wall sliding glass doors. This beautiful kitchen boasts an ultra-island with quartz counters and cabinets around the entire island, oversized gas cooktop, stainless steel hood, wall oven, microwave, stainless steel appliances, and a large walk-in pantry. The white shaker style custom cabinets provide ample storage for all your kitchen necessities. Tucked away in the back of the home you'll find your master suite with a view of the lake. The highlights of the master bathroom include double vanities, glass enclosed walk in shower, and a large walk-in closet. As you walk towards the front of the home, French doors lead you to a den or game room, 2 spacious bedrooms and full bathroom with walk in shower and oversized vanity. On the opposite side of the home, you have another bedroom with a large bathroom with granite countertops, custom cabinets, glass door shower/tub enclosure and a pool door with blinds built into the glass for privacy. This home also has a large expansive laundry room. Upstairs you'll find a huge bonus room, large bedroom and full-size bathroom with glass door shower/tub and beautiful custom cabinets with granite countertops. The upstairs has its own dedicated AC unit which makes it the perfect guest room, game room or in-law suite! In the evenings you can relax on your screened in covered lanai and enjoy the wildlife and preserves that a waterfront lifestyle can offer. Additional features include plantation shutters throughout the home, gas tankless water heater, epoxy coated 3 car garage, recessed lighting throughout the home, 8-foot doors throughout the home, custom light fixtures, tile backsplash in kitchen, crown molding throughout the first floor, glass French doors, oversized screened in trussed lanai, oversized paver driveway with room for 6 cars, pool prewire, soft water loop, and whole house wireless connection. Bexley is an award-winning community with endless amenities including two resort-style pools, a fitness center, cafe, dog parks, playgrounds, fitness stations, and 10+ miles of trails and even BMX trails. Call to schedule your showing today!
Location
State FL
County Pasco
Community Bexley South Prcl 4 Ph 2A
Zoning MPUD
Rooms
Other Rooms Bonus Room, Den/Library/Office
Interior
Interior Features Ceiling Fans(s), Crown Molding, High Ceilings, Kitchen/Family Room Combo, Living Room/Dining Room Combo, Master Bedroom Main Floor, Open Floorplan, Solid Surface Counters, Split Bedroom, Walk-In Closet(s), Window Treatments
Heating Central, Natural Gas
Cooling Central Air
Flooring Carpet, Tile
Fireplace false
Appliance Built-In Oven, Cooktop, Dishwasher, Disposal, Microwave, Refrigerator, Tankless Water Heater
Laundry Inside, Laundry Room
Exterior
Exterior Feature Hurricane Shutters, Irrigation System, Sliding Doors
Garage Spaces 3.0
Pool Outside Bath Access
Community Features Association Recreation - Owned, Deed Restrictions, Fitness Center, Playground, Pool, Sidewalks
Utilities Available BB/HS Internet Available, Cable Available, Electricity Connected, Natural Gas Connected, Sewer Connected, Sprinkler Recycled, Water Connected
Amenities Available Clubhouse, Fitness Center, Park, Playground, Pool, Recreation Facilities, Trail(s)
Waterfront Description Lake
View Y/N 1
View Trees/Woods, Water
Roof Type Shingle
Porch Covered, Patio, Screened
Attached Garage true
Garage true
Private Pool No
Building
Lot Description Conservation Area, In County, Oversized Lot
Entry Level Two
Foundation Slab
Lot Size Range 0 to less than 1/4
Builder Name Westbay Homes
Sewer Public Sewer
Water Public
Architectural Style Contemporary, Custom
Structure Type Block, Stucco
New Construction false
Construction Status No Contingency
Schools
Elementary Schools Bexley Elementary School
Middle Schools Charles S. Rushe Middle-Po
High Schools Sunlake High School-Po
Others
Pets Allowed Yes
HOA Fee Include Pool, Pool, Recreational Facilities, Trash
Senior Community No
Ownership Fee Simple
Monthly Total Fees $50
Acceptable Financing Cash, Conventional, VA Loan
Membership Fee Required Required
Listing Terms Cash, Conventional, VA Loan
Special Listing Condition None
Read Less Info
Want to know what your home might be worth? Contact us for a FREE valuation!

Our team is ready to help you sell your home for the highest possible price ASAP

© 2025 My Florida Regional MLS DBA Stellar MLS. All Rights Reserved.
Bought with RE/MAX ACTION FIRST OF FLORIDA
"My job is to find and attract mastery-based agents to the office, protect the culture, and make sure everyone is happy! "
8291 Championsgate Blvd, Championsgate, FL, 33896, United States






