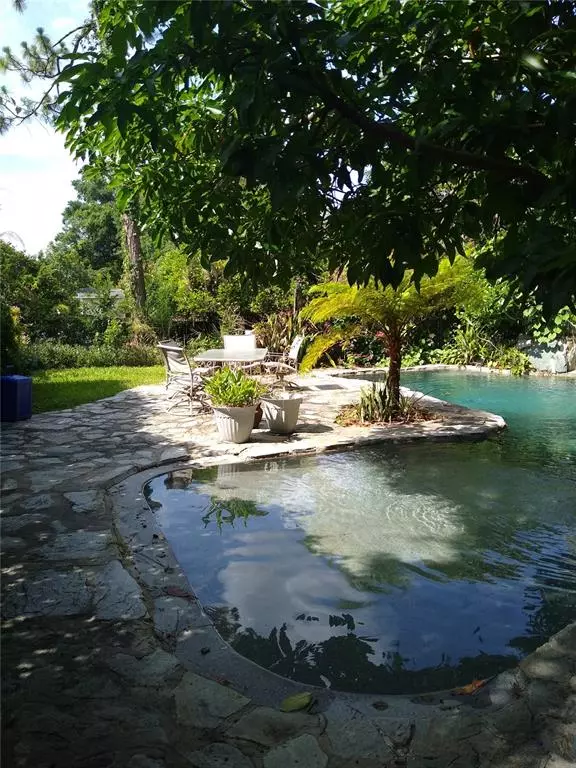$392,000
$369,000
6.2%For more information regarding the value of a property, please contact us for a free consultation.
3 Beds
2 Baths
2,117 SqFt
SOLD DATE : 04/14/2023
Key Details
Sold Price $392,000
Property Type Single Family Home
Sub Type Single Family Residence
Listing Status Sold
Purchase Type For Sale
Square Footage 2,117 sqft
Price per Sqft $185
Subdivision Sanlando Spgs
MLS Listing ID O6027874
Sold Date 04/14/23
Bedrooms 3
Full Baths 2
Construction Status Financing
HOA Y/N No
Originating Board Stellar MLS
Year Built 1952
Annual Tax Amount $1,520
Lot Size 0.340 Acres
Acres 0.34
Lot Dimensions 107x140
Property Description
PRICE REDUCED by motivated seller! This unique and spacious home in a desirable location with A-rated Seminole schools is wonderful for daily living and perfect for entertaining. Invite friends and family to enjoy barbecue on the rear deck and cool off in the sparkling L-shaped pool with its calming waterfall surrounded by beautiful tropical landscaping. Enjoy fresh fruit from mature trees and vines (avocado, citrus, and grapes). Come inside and relax in the huge bonus room/family room. Wood finishes, crown moulding and stone floors add to the appeal of this custom home. Other amenities include newer roof, two sided gas fireplace in the living/dining area, electric fireplace in the bonus room, granite in the kitchen, dual shower heads in master bath, lots of built-ins, ceiling fans… With some TLC this can be a wonderful home.
Conveniently located on 1/3 acre corner lot with no HOA-just a few minutes to I-4 Express and nearby shopping, restaurants and medical facilities. New Rolling Hills park provides a nice view from front window and is just steps from your front door.
Sold AS-IS.
Location
State FL
County Seminole
Community Sanlando Spgs
Zoning R-1A
Rooms
Other Rooms Bonus Room, Family Room, Inside Utility
Interior
Interior Features Built-in Features, Ceiling Fans(s), Crown Molding, Kitchen/Family Room Combo, Living Room/Dining Room Combo, Solid Wood Cabinets, Stone Counters
Heating Central, Electric
Cooling Central Air
Flooring Brick, Carpet
Fireplaces Type Electric, Gas, Living Room, Other
Furnishings Unfurnished
Fireplace true
Appliance Built-In Oven, Cooktop, Dishwasher, Electric Water Heater, Refrigerator
Laundry Laundry Room
Exterior
Exterior Feature Irrigation System, Outdoor Grill
Parking Features Circular Driveway, Garage Door Opener
Garage Spaces 2.0
Fence Fenced, Wood
Pool Gunite, In Ground
Community Features Park
Utilities Available BB/HS Internet Available, Cable Connected, Electricity Connected, Water Available
View Park/Greenbelt
Roof Type Shingle
Porch Deck, Front Porch, Patio
Attached Garage true
Garage true
Private Pool Yes
Building
Lot Description Corner Lot, In County
Story 1
Entry Level One
Foundation Crawlspace, Slab
Lot Size Range 1/4 to less than 1/2
Sewer Septic Tank
Water Well
Architectural Style Ranch
Structure Type Block, Wood Frame, Wood Siding
New Construction false
Construction Status Financing
Schools
Elementary Schools Altamonte Elementary
Middle Schools Milwee Middle
High Schools Lyman High
Others
Pets Allowed Yes
Senior Community No
Ownership Fee Simple
Acceptable Financing Cash, Conventional, FHA
Membership Fee Required None
Listing Terms Cash, Conventional, FHA
Special Listing Condition None
Read Less Info
Want to know what your home might be worth? Contact us for a FREE valuation!

Our team is ready to help you sell your home for the highest possible price ASAP

© 2025 My Florida Regional MLS DBA Stellar MLS. All Rights Reserved.
Bought with RE/MAX CAPITAL REALTY
"My job is to find and attract mastery-based agents to the office, protect the culture, and make sure everyone is happy! "
8291 Championsgate Blvd, Championsgate, FL, 33896, United States






