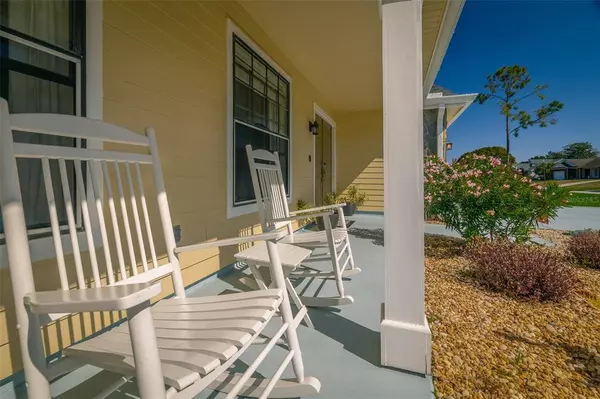$345,900
$345,900
For more information regarding the value of a property, please contact us for a free consultation.
3 Beds
2 Baths
2,382 SqFt
SOLD DATE : 04/25/2023
Key Details
Sold Price $345,900
Property Type Single Family Home
Sub Type Single Family Residence
Listing Status Sold
Purchase Type For Sale
Square Footage 2,382 sqft
Price per Sqft $145
Subdivision Beacon Woods Greenside Village
MLS Listing ID W7852567
Sold Date 04/25/23
Bedrooms 3
Full Baths 2
Construction Status Appraisal,Financing,Inspections
HOA Fees $26/ann
HOA Y/N Yes
Originating Board Stellar MLS
Year Built 1985
Annual Tax Amount $1,754
Lot Size 10,454 Sqft
Acres 0.24
Property Description
This beautifully updated 3 Bedroom, 2 Bath home is the desirable area of Greenside Village in the Beacon Woods community. Home ownership pride shows through and through in this home. As you approach the house, you'll immediately notice the beautifully manicured lawn yard offering lots of curb appeal! Oversized 2 car garage offers a temperature controlled storage room for all of your storage needs. Sprawling open floor plan perfect for entertaining friends or hosting those large family gatherings. Large kitchen opens to Living Room, Dining area and Game room. When your done entertaining, move the the enclosed, lanai and soak the day off in your relaxing hot tub! On those beautiful sunny days, enjoy Barbecuing form your brand new outdoor deck. Or retreat to your huge Master suite boasting double sinks, stand up tile shower and garden tub. Double exterior door and 4 sets of interior french doors give this home a classy, elegant look while allowing lots of bright light into the house! This house has been beautifully maintained and updated including a new roof installed in 2021. If your looking for move-in ready, this is the perfect home for you! Community ammenities inlcude swimming pool, clubhouse, playground and golf. Close to shopping, restaraunts, beaches, boating and Tampa.
Location
State FL
County Pasco
Community Beacon Woods Greenside Village
Zoning PUD
Interior
Interior Features Ceiling Fans(s), Kitchen/Family Room Combo, Master Bedroom Main Floor, Open Floorplan, Split Bedroom
Heating Central
Cooling Central Air
Flooring Carpet, Ceramic Tile, Granite
Fireplace false
Appliance Dishwasher, Disposal, Electric Water Heater, Range, Refrigerator
Exterior
Exterior Feature Irrigation System, Sidewalk
Garage Spaces 2.0
Pool In Ground
Community Features Association Recreation - Owned, Clubhouse, Deed Restrictions, Fitness Center, Golf Carts OK, Park, Playground, Pool, Restaurant, Sidewalks, Special Community Restrictions
Utilities Available Cable Connected, Electricity Connected, Sewer Connected, Water Connected
Amenities Available Clubhouse, Fence Restrictions, Golf Course, Park, Playground, Pool, Recreation Facilities, Shuffleboard Court
Roof Type Shingle
Attached Garage true
Garage true
Private Pool No
Building
Story 1
Entry Level One
Foundation Block
Lot Size Range 0 to less than 1/4
Sewer Public Sewer
Water Public
Structure Type Block
New Construction false
Construction Status Appraisal,Financing,Inspections
Schools
Elementary Schools Gulf Highland Elementary
Middle Schools Hudson Middle-Po
High Schools Fivay High-Po
Others
Pets Allowed Yes
HOA Fee Include Common Area Taxes, Pool, Escrow Reserves Fund, Recreational Facilities
Senior Community No
Ownership Fee Simple
Monthly Total Fees $53
Acceptable Financing Cash, Conventional, FHA, VA Loan
Membership Fee Required Required
Listing Terms Cash, Conventional, FHA, VA Loan
Special Listing Condition None
Read Less Info
Want to know what your home might be worth? Contact us for a FREE valuation!

Our team is ready to help you sell your home for the highest possible price ASAP

© 2024 My Florida Regional MLS DBA Stellar MLS. All Rights Reserved.
Bought with KELLER WILLIAMS SOUTH TAMPA

"My job is to find and attract mastery-based agents to the office, protect the culture, and make sure everyone is happy! "
8291 Championsgate Blvd, Championsgate, FL, 33896, United States






