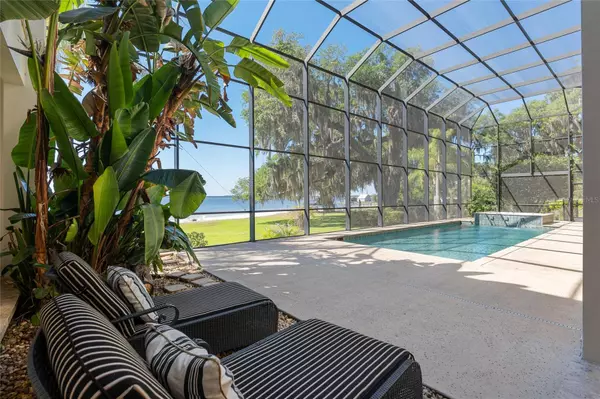$1,750,000
$1,950,000
10.3%For more information regarding the value of a property, please contact us for a free consultation.
4 Beds
6 Baths
4,859 SqFt
SOLD DATE : 04/28/2023
Key Details
Sold Price $1,750,000
Property Type Single Family Home
Sub Type Single Family Residence
Listing Status Sold
Purchase Type For Sale
Square Footage 4,859 sqft
Price per Sqft $360
Subdivision Lake Weir
MLS Listing ID OM654721
Sold Date 04/28/23
Bedrooms 4
Full Baths 5
Half Baths 1
Construction Status Other Contract Contingencies
HOA Y/N No
Originating Board Stellar MLS
Year Built 2008
Annual Tax Amount $22,722
Lot Size 2.560 Acres
Acres 2.56
Lot Dimensions 223x500
Property Description
Elegance awaits on your privately gated Lake Weir estate on 2.5 acres with 223 feet of pristine beachfront. A once-in-a-lifetime opportunity perfect for entertaining, making memories with your family and everything in between. Designed in the highest standard of luxury, this home affords two levels of spectacular indoor/outdoor entertaining options and water views from every room. Lots of room for toys with a detached four-car garage which includes workshop and a full private bath. A gorgeous pool and spa for all to enjoy screened-in with outdoor kitchen and a separate entrance to your private in-law quarters with full kitchen and bath. Leading into your main residence providing exceptional quality and finishes with modern rustic elegance. Enjoy a dedicated flex/den/office space to utilize to fit your needs. Travertine and wood flooring throughout your home. An abundance of natural light, no detailed is spared in the gourmet kitchen that is equipped with culinary excellence and entertaining in mind. Check out the wet bar off the great room with sliding doors that sprawl open seamlessly vanishing to open up combining your outdoor summer kitchen allowing for tons of space to entertain. Warm up by the three fireplaces throughout the home. Plantation shutters throughout the home and guest quarters. Spectacular primary master bedroom en suite will amaze you to include your private living area, balcony and glass shower, dual vanities and a walk-in closet with tons of storage. Big Lake Weir is a 5,685-acre ultimate active watersport and fishing destination. Paddleboard or Jet Ski to Gator Joe's Beach Bar & Grill for lunch or a quick boat ride to Eaton's Beach Sandbar & Grill for dinner. Home is conveniently located 10-15 minutes to Lady Lake grocery, shopping, medical and restaurants and a quick 25-minute drive to Ocala. (Seller owns the boathouse, lift & water supply - new owners must install walk way to the dock)
Location
State FL
County Marion
Community Lake Weir
Zoning R3
Rooms
Other Rooms Den/Library/Office, Formal Dining Room Separate, Inside Utility, Interior In-Law Suite, Storage Rooms
Interior
Interior Features Built-in Features, Ceiling Fans(s), Crown Molding, High Ceilings, Kitchen/Family Room Combo, Master Bedroom Upstairs, Open Floorplan, Smart Home, Solid Wood Cabinets, Split Bedroom, Stone Counters, Thermostat, Walk-In Closet(s), Wet Bar, Window Treatments
Heating Central
Cooling Central Air
Flooring Travertine, Wood
Fireplaces Type Gas, Living Room, Master Bedroom, Outside, Wood Burning
Furnishings Negotiable
Fireplace true
Appliance Bar Fridge, Cooktop, Dishwasher, Dryer, Microwave, Range, Refrigerator, Trash Compactor, Washer
Laundry Laundry Room
Exterior
Exterior Feature Balcony, French Doors, Irrigation System, Lighting, Outdoor Grill, Outdoor Kitchen, Outdoor Shower, Private Mailbox, Rain Gutters, Sliding Doors, Storage
Parking Features Bath In Garage, Driveway, Garage Door Opener, Oversized, Workshop in Garage
Garage Spaces 4.0
Fence Fenced
Pool Auto Cleaner, Child Safety Fence, Gunite, In Ground, Lighting, Outside Bath Access, Salt Water, Screen Enclosure
Utilities Available BB/HS Internet Available, Electricity Connected, Propane, Sewer Connected, Water Connected
Waterfront Description Beach Front, Lake
View Y/N 1
Water Access 1
Water Access Desc Beach,Lake
View Water
Roof Type Metal
Porch Covered, Enclosed, Rear Porch, Screened
Attached Garage false
Garage true
Private Pool Yes
Building
Lot Description Landscaped, Level, Oversized Lot, Private, Paved
Story 2
Entry Level Two
Foundation Slab
Lot Size Range 2 to less than 5
Sewer Septic Tank
Water Well
Architectural Style Craftsman
Structure Type Concrete, Stucco
New Construction false
Construction Status Other Contract Contingencies
Others
Pets Allowed Yes
Senior Community No
Ownership Fee Simple
Acceptable Financing Cash, Conventional
Listing Terms Cash, Conventional
Special Listing Condition None
Read Less Info
Want to know what your home might be worth? Contact us for a FREE valuation!

Our team is ready to help you sell your home for the highest possible price ASAP

© 2024 My Florida Regional MLS DBA Stellar MLS. All Rights Reserved.
Bought with PREMIER SOTHEBYS INT'L REALTY
"My job is to find and attract mastery-based agents to the office, protect the culture, and make sure everyone is happy! "
8291 Championsgate Blvd, Championsgate, FL, 33896, United States






