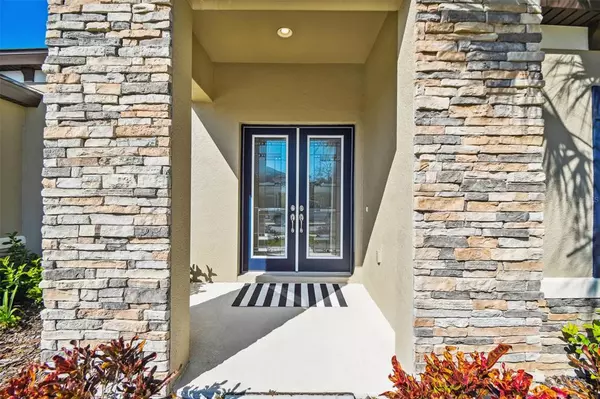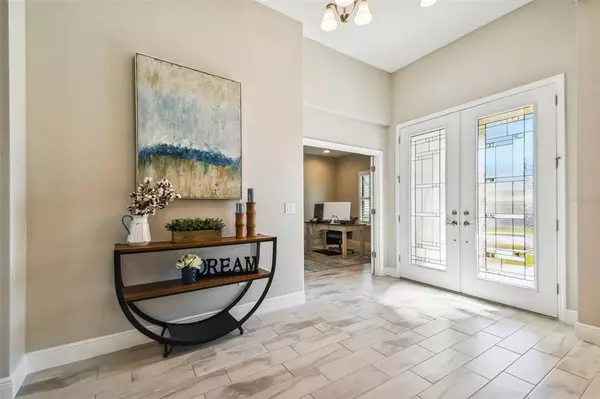$785,000
$799,900
1.9%For more information regarding the value of a property, please contact us for a free consultation.
4 Beds
3 Baths
3,246 SqFt
SOLD DATE : 04/28/2023
Key Details
Sold Price $785,000
Property Type Single Family Home
Sub Type Single Family Residence
Listing Status Sold
Purchase Type For Sale
Square Footage 3,246 sqft
Price per Sqft $241
Subdivision Connerton Village
MLS Listing ID T3425652
Sold Date 04/28/23
Bedrooms 4
Full Baths 3
Construction Status Appraisal,Inspections
HOA Fees $87/qua
HOA Y/N Yes
Originating Board Stellar MLS
Year Built 2021
Annual Tax Amount $7,461
Lot Size 10,454 Sqft
Acres 0.24
Property Description
BEAUTIFUL Move in Ready, Homes by West Bay, Beach Park floorplan with Tuscan elevation featuring stone accents and wood look garage doors on a conservation homesite. Floorplan boasts 3,246 sq ft of perfectly appointed living space with 4 bedrooms. 3 baths, home office, formal dining room, bonus room and 3 car garage. As you enter the DOUBLE GLASS DOORS into this stunning home you will notice the GRAND FOYER, the WOOD LOOK TILE, 11'4 FT ceilings, and PLANTATION SHUTTERS throughout the home. Left of the foyer is the formal DINING ROOM. To the right of the foyer is the FRENCH DOORS to the home office. Kitchen features 42" CABINETS, AND UPGRADED cabinet hardware, GRANITE COUNTER TOPS, GLASS SUBWAY TILE BACKSPLASH, upgraded LARGE SINGLE SINK, CUSTOM PENDENT LIGHTS over the ISLAND, upgraded range hood and 36" GAS COOKTOP with side and lower cabinet drawers for easy storage. STAINLESS STEEL APPLIANCES, with wall oven/microwave combo and dishwasher and frosted glass pantry door. Kitchen opens to the main living area, a combined space with kitchen island, casual dining, and grand room perfect for entertaining. Double doors open to the owner's retreat featuring four pot lights, plantation shutters and separate walk-in closets. The spacious owners retreat bath features huge walk-in shower with floor to ceiling tile, soaker tub and spacious double sink vanity and granite counters. To the left of the kitchen are 2 secondary bedrooms, full bath with single sink and large area for getting ready for your day, tub, with floor to ceiling tile. Spacious laundry room features upgraded cabinets and counter tops and provides access to the 3-car garage. Grand room features open concept living with custom ceiling fan and 16ft sliders to the covered lanai that is ready for your personalization to create your own retreat. Pool bath features walk in shower with floor to ceiling tile and glass shower doors, vanity features upgraded undermount sink and granite countertop. Left of the pool bath is the 4th bedroom with walk in closet and down the hall is the bonus room. This immaculate home has been well loved and is ready for new homeowners to make new memories in. Reclaimed water for irrigation. Home is perfectly situated within the community near parks, playgrounds, school and dog park. Connerton Community boasts impressive newly renovated, resort-style pool & splash park. Play a pick-up game with friends & neighbors at one of the many sport courts including basketball, tennis & volleyball. Frequent the fitness center or walk outdoors along the nature trails. With a full event calendar, you'll love gathering with new friends & neighbors for community events at the clubhouse & outdoor amphitheater. Take advantage of all the amenities this community has to offer and enjoy swimming in the new lap pool. Schedule your personal tour today!
Location
State FL
County Pasco
Community Connerton Village
Zoning MPUD
Interior
Interior Features Kitchen/Family Room Combo, Open Floorplan, Split Bedroom, Walk-In Closet(s)
Heating Central, Electric
Cooling Central Air
Flooring Carpet, Tile
Fireplace false
Appliance Built-In Oven, Cooktop, Dishwasher, Disposal, Gas Water Heater, Microwave, Range Hood
Exterior
Exterior Feature French Doors, Irrigation System, Lighting, Sidewalk
Garage Spaces 3.0
Utilities Available Electricity Available, Electricity Connected, Natural Gas Connected, Street Lights, Water Available, Water Connected
Roof Type Shingle
Attached Garage true
Garage true
Private Pool No
Building
Lot Description Conservation Area, Sidewalk, Paved
Entry Level One
Foundation Slab
Lot Size Range 0 to less than 1/4
Builder Name HOMES BY WESTBAY
Sewer Public Sewer
Water Public
Architectural Style Ranch
Structure Type Block, Stucco
New Construction false
Construction Status Appraisal,Inspections
Schools
Elementary Schools Connerton Elem
Middle Schools Pine View Middle-Po
High Schools Land O' Lakes High-Po
Others
Pets Allowed Yes
Senior Community No
Ownership Fee Simple
Monthly Total Fees $87
Acceptable Financing Cash, Conventional, VA Loan
Membership Fee Required Required
Listing Terms Cash, Conventional, VA Loan
Num of Pet 3
Special Listing Condition None
Read Less Info
Want to know what your home might be worth? Contact us for a FREE valuation!

Our team is ready to help you sell your home for the highest possible price ASAP

© 2025 My Florida Regional MLS DBA Stellar MLS. All Rights Reserved.
Bought with LA ROSA REALTY THE ELITE LLC
"My job is to find and attract mastery-based agents to the office, protect the culture, and make sure everyone is happy! "
8291 Championsgate Blvd, Championsgate, FL, 33896, United States






