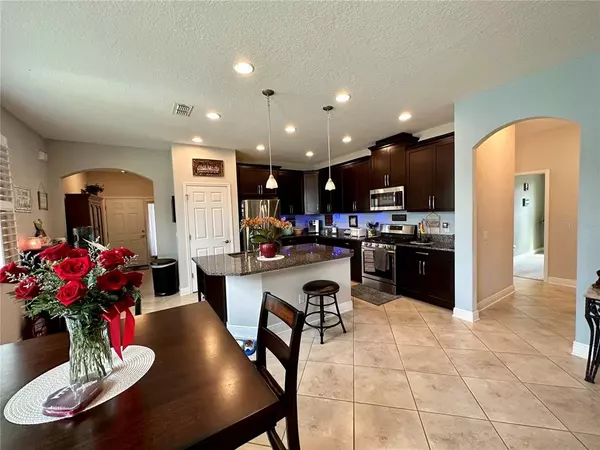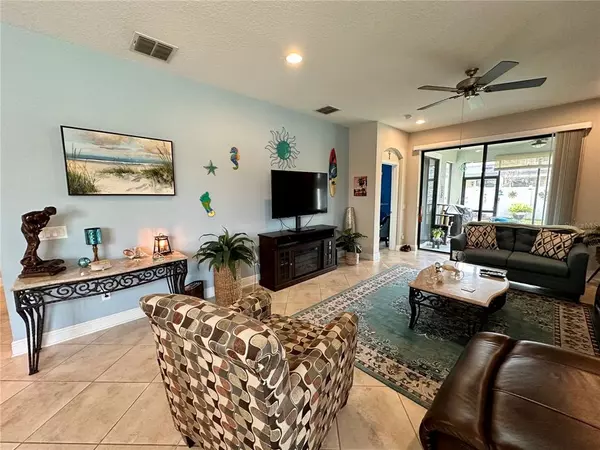$470,000
$475,000
1.1%For more information regarding the value of a property, please contact us for a free consultation.
3 Beds
2 Baths
2,115 SqFt
SOLD DATE : 05/05/2023
Key Details
Sold Price $470,000
Property Type Single Family Home
Sub Type Single Family Residence
Listing Status Sold
Purchase Type For Sale
Square Footage 2,115 sqft
Price per Sqft $222
Subdivision Connerton Village 2 Prcl 211
MLS Listing ID O6089735
Sold Date 05/05/23
Bedrooms 3
Full Baths 2
Construction Status Inspections
HOA Fees $87/qua
HOA Y/N Yes
Originating Board Stellar MLS
Year Built 2017
Annual Tax Amount $5,884
Lot Size 10,018 Sqft
Acres 0.23
Property Description
METICULOUSLY MAINTAINED CORNER LOT loaded with Upgrades, this 3 Bedroom 2 Bath Fenced Connerton Gem gives an upscale feel with over 2,100 square feet of sprawling living space spread across one floor and a full three-car garage. When entering, prepare to be greeted by an expansive flex space currently used as a Formal Dining. Only steps away sit a breathtaking Kitchen fully equipped with a large Granite top Island featuring Custom Shelving, beautifully finished 42" Cabinets adorned with Crown Molding, durable Storage Drawers throughout with upgraded Lower Cabinet Pull-outs, as well as Stainless Steele Appliances including a French Door Refrigerator and 5 Burner Gas Range! Just outside the living room are two Spacious Bedrooms near a second Full Bathroom offering an upgraded Shower/Tub Combo alongside Granite Countertops. Down the hall to the three-car garage, you'll find an indoor Laundry Room featuring large Cabinets, a Wash Basin, and Heavy Duty Maytag Washer/Dryer set that will convey. The finished attic above the garage provides additional storage with easy access via a pull-down ladder. The M/I Newport II Split floor plan gives the vast Master Bedroom plenty of privacy on the other side of the home with an en-suite walk-in closet plus added shelving as well as a full en-suite bathroom highlighting French Doors, Granite Countertops, Dual Sinks, a Private Toilet, Garden Tub, and Separate Walk-in Shower. Sliding Glass doors lead outside to a screened-in patio with ample space for entertaining and grilling outdoors! The enclosed backyard exudes tranquility with potted plants, serene seating areas, custom garden planters, and two twin sheds for lawn tools or additional storage! The award-winning Connerton Community is a planned development known for its 4,800 acres of Natural Wildlife Preservation alongside Boardwalks, Trails, Dog Parks, and Recreation. A resort-style Pool with Splash Pad and Waterslide awaits just outside the massive 10,000 square foot Clubhouse with Lounge Seating. Enjoy Club Connerton with a fully equipped Fitness Center, outdoor Amphitheater, and Tennis or Basketball Courts. As if all of that isn't enough, CDD Dues are included in the annual taxes! Make it a day and come by our Town Center to grasp all Connerton has to offer!
Location
State FL
County Pasco
Community Connerton Village 2 Prcl 211
Zoning MPUD
Rooms
Other Rooms Family Room, Formal Dining Room Separate, Inside Utility
Interior
Interior Features Ceiling Fans(s), Eat-in Kitchen, Kitchen/Family Room Combo, Master Bedroom Main Floor, Open Floorplan, Solid Surface Counters, Solid Wood Cabinets, Split Bedroom, Stone Counters, Thermostat, Walk-In Closet(s)
Heating Central, Electric
Cooling Central Air
Flooring Carpet, Tile
Fireplace false
Appliance Convection Oven, Dishwasher, Microwave, Range, Range Hood, Refrigerator
Laundry Inside, Laundry Room
Exterior
Exterior Feature Garden, Rain Gutters, Sliding Doors
Parking Features Covered, Driveway, Garage Door Opener, Off Street
Garage Spaces 3.0
Fence Vinyl
Community Features Fitness Center, Playground, Pool, Tennis Courts
Utilities Available BB/HS Internet Available, Cable Available, Electricity Connected, Street Lights
Roof Type Shingle
Porch Covered, Front Porch, Rear Porch, Screened
Attached Garage true
Garage true
Private Pool No
Building
Lot Description Corner Lot, Level, Sidewalk, Paved
Entry Level One
Foundation Slab
Lot Size Range 0 to less than 1/4
Sewer Public Sewer
Water Public
Structure Type Concrete, Stucco
New Construction false
Construction Status Inspections
Schools
Elementary Schools Connerton Elem
Middle Schools Pine View Middle-Po
High Schools Land O' Lakes High-Po
Others
Pets Allowed Yes
HOA Fee Include Pool, Maintenance Grounds, Recreational Facilities
Senior Community No
Ownership Fee Simple
Monthly Total Fees $87
Acceptable Financing Assumable, Cash, Conventional, FHA, VA Loan
Membership Fee Required Required
Listing Terms Assumable, Cash, Conventional, FHA, VA Loan
Special Listing Condition None
Read Less Info
Want to know what your home might be worth? Contact us for a FREE valuation!

Our team is ready to help you sell your home for the highest possible price ASAP

© 2025 My Florida Regional MLS DBA Stellar MLS. All Rights Reserved.
Bought with EASY STREET REALTY FLORIDA,INC
"My job is to find and attract mastery-based agents to the office, protect the culture, and make sure everyone is happy! "
8291 Championsgate Blvd, Championsgate, FL, 33896, United States






