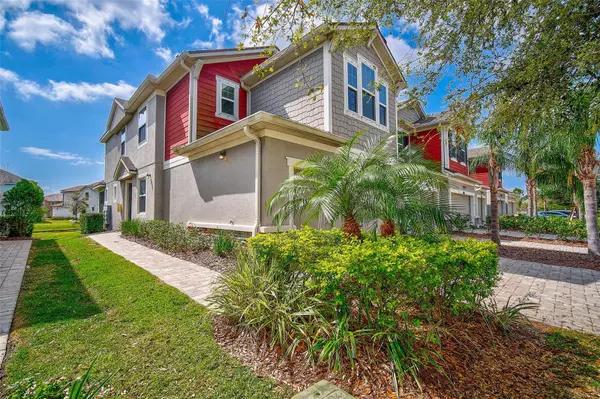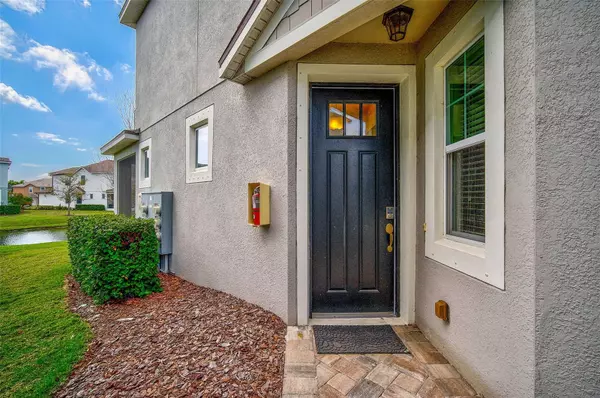$384,000
$400,000
4.0%For more information regarding the value of a property, please contact us for a free consultation.
3 Beds
3 Baths
1,784 SqFt
SOLD DATE : 06/14/2023
Key Details
Sold Price $384,000
Property Type Townhouse
Sub Type Townhouse
Listing Status Sold
Purchase Type For Sale
Square Footage 1,784 sqft
Price per Sqft $215
Subdivision Harmony At Lakewood Ranch Ph I
MLS Listing ID A4560017
Sold Date 06/14/23
Bedrooms 3
Full Baths 2
Half Baths 1
Construction Status Appraisal,Financing,Inspections
HOA Fees $241/mo
HOA Y/N Yes
Originating Board Stellar MLS
Year Built 2016
Annual Tax Amount $4,818
Lot Size 3,049 Sqft
Acres 0.07
Property Description
Beautiful affordable Lakewood Ranch resort style living awaits you in this 3 bedroom townhome in the highly desirable neighborhood of Harmony the heart of everything. This end unit affords additional privacy and allows the entire home to be bathed in natural light. Awaken to the sunrise over the lake while you enjoy your first cup of coffee in your covered screened lanai. Entertaining family and friends is a breeze in the open concept floorplan where guests can sit at the granite counter while you prepare a meal in the chef’s kitchen or mingle on the lanai while watching the water birds play in the lake. A half bath on the first floor adds to the convenience in design that comes with this home. All bedrooms are on the second floor and feature recently installed luxury vinyl plank. The primary suite features an en-suite bath with dual sinks that provides a luxury retreat when you need to get away. This home provides a two car garage with plenty of room for storage. Harmony is a close knit community with its own resort pool, kids playground, fitness center and community meeting rooms. You are minutes away from Premier Sports Campus that features the soccer and field sports and major events, Bob Gardner Park with its disc golf course, dog park with swim lake, picnic pavilions, nature trails and sports fields. Costco is around the corner and you are a short drive to Lakewood Ranch’s Main Street, Waterside and all that Lakewood Ranch has to offer. Need additional variety? Head to Sarasota’s UTC mall with its shops and restaurants, or Sarasota and its cultural arts and activities and world class beaches. Tampa/St. Petersburg is a short drive away.
Location
State FL
County Manatee
Community Harmony At Lakewood Ranch Ph I
Zoning PDMU
Interior
Interior Features Ceiling Fans(s)
Heating Central
Cooling Central Air
Flooring Ceramic Tile, Laminate
Fireplace false
Appliance Range, Refrigerator
Exterior
Exterior Feature Other
Garage Spaces 2.0
Pool In Ground
Community Features Community Mailbox, Deed Restrictions, Fitness Center, Playground, Pool
Utilities Available Cable Connected, Electricity Connected, Public, Sewer Connected, Water Connected
Amenities Available Playground, Pool, Recreation Facilities
Roof Type Other, Shingle
Attached Garage true
Garage true
Private Pool No
Building
Entry Level Multi/Split
Foundation Slab
Lot Size Range 0 to less than 1/4
Sewer Public Sewer
Water Public
Structure Type Block, Wood Frame
New Construction false
Construction Status Appraisal,Financing,Inspections
Schools
Elementary Schools Gullett Elementary
Middle Schools Dr Mona Jain Middle
High Schools Lakewood Ranch High
Others
Pets Allowed Yes
HOA Fee Include Common Area Taxes, Pool, Escrow Reserves Fund, Maintenance Structure, Maintenance Grounds
Senior Community No
Ownership Fee Simple
Monthly Total Fees $241
Acceptable Financing Cash, Conventional
Membership Fee Required Required
Listing Terms Cash, Conventional
Special Listing Condition None
Read Less Info
Want to know what your home might be worth? Contact us for a FREE valuation!

Our team is ready to help you sell your home for the highest possible price ASAP

© 2024 My Florida Regional MLS DBA Stellar MLS. All Rights Reserved.
Bought with COLDWELL BANKER REALTY

"My job is to find and attract mastery-based agents to the office, protect the culture, and make sure everyone is happy! "
8291 Championsgate Blvd, Championsgate, FL, 33896, United States






