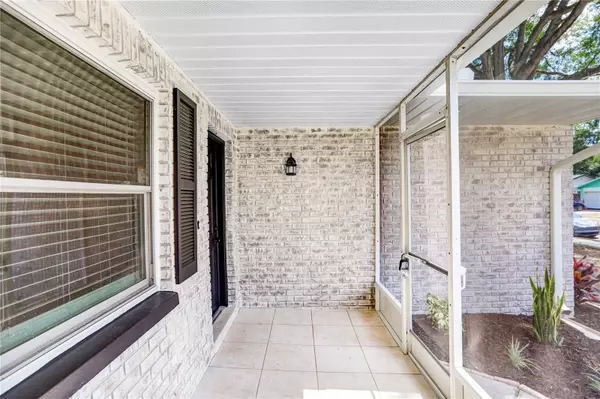$355,000
$354,950
For more information regarding the value of a property, please contact us for a free consultation.
3 Beds
2 Baths
1,408 SqFt
SOLD DATE : 07/01/2023
Key Details
Sold Price $355,000
Property Type Single Family Home
Sub Type Single Family Residence
Listing Status Sold
Purchase Type For Sale
Square Footage 1,408 sqft
Price per Sqft $252
Subdivision Presidential Manor
MLS Listing ID T3446156
Sold Date 07/01/23
Bedrooms 3
Full Baths 2
Construction Status Financing,Inspections
HOA Y/N No
Originating Board Stellar MLS
Year Built 1978
Annual Tax Amount $1,029
Lot Size 7,405 Sqft
Acres 0.17
Lot Dimensions 73x100
Property Description
Knock Knock…Who's there? It's your incredible new neighbors welcoming you to this cute-as-a-button, Non-HOA, “Boutique” Community conveniently located just minutes off I-75. Upon pulling up to this 3 Bedroom, 2 Full-Bathroom, Concrete Block property measuring approximately 1408 square feet (heated/cooled), you knew on occasion a "Special Home" comes along which stirs the soul and escalates one's emotions due to the precise attention paid to even the smallest of details...and this was in fact one of those rare opportunities! Introducing… 4019 Orange Street, where practicality seamlessly coalesces with stylistic design! Based upon the sheer quantity of recent updates and improvements, said attributes which this home has to offer are best conveyed with simply itemizing all that this COMPLETELY RENOVATED home has to offer including but not limited to:
* Roof ~ 1 Year in age
* AC ~ 5 years in age
* New Hot Water Heater
* Dual Pane, Hurricane Rated Windows (Installed November 2009)
* Permitted FL Room w/ Glass Windows (Constructed December 2007)
* Fully Renovated Kitchen w/ New Quartz Countertops, New Cabinetry, New Stainless Steel Kitchen Appliances, New Attractive Chiffon-style Tile Kitchen Backsplash, New Massive Center LED & Can Lighting, Modern Matte Black Sink Faucet w/ Pot Filler Function, & Matte Black Cabinetry Hardware
* Separate dedicated Laundry Room w/ Integrated Folding Station & Cabinetry
* Completely Renovated Full Ensuite Master Bathroom w/ Walk in “Rainfall” Shower, Black Frame Glass Shower Doors, Stylish Shower Wall Tile w/ “Stone-style” Shower Tile Flooring Perfectly Complimenting the Bathroom's Charming Color Scheme
* Completely Renovated Secondary Full Bathroom
* Fresh & Tasteful “Agreeable Grey” Complete Interior Paint
* Fresh & Unique “German Schmear-style” Complete Exterior Paint
* New, High-Quality Luxury Vinyl Plank Flooring throughout Kitchen, Living Areas, and Bedrooms
* New “Wood-Look” Ceramic Tile in FL Room & Laundry Room
* New “Hex-style” Ceramic Tile in Ensuite & Secondary Full Bathrooms
* New Front Lanai Ceramic Tile
* Matte Black “Contemporary Farmhouse-style” Lighting Fixtures throughout property
* Matte Black Door Hardware throughout property
* Walk-in Closet in Master Bedroom
* New Toilets in both Full Bathrooms
* New Elegant Front & Backyard Landscaping w/ “Rocked Walkway” connecting access between FL Room & Laundry Room
* New Modern-style Ceiling Fans in Living Room, FL Room & Master Bedroom
* New Concrete Front Sidewalk & Driveway Portions (installed by County)
* New Front Door
* New 2-Inch Blinds throughout Property
* Fully Fenced Backyard w/ New Gate
* New Front Lanai Screening
* Recent Arborist Tree Work
* Complete Gutter System
* And TRUST ME when I say that this Home views better in person than the incredible photography captures which we all know is extremely rare!!!
As we hope you would agree regarding all which this "Unicorn-esc" property has to offer, all that is currently missing is your loving touch and family's presence. After touring this home, you thought "WOW...I can definitely see myself sipping a cool beverage while lounging in the back Florida Room, watching friends and family enjoy all this home has to offer.” It was at that exact moment in time things just "Felt Like Home", and you know how the story ended (or rather began)...“You Lived Happily Ever After"...as clearly ”Dreams Really Can Come True!"
Location
State FL
County Hillsborough
Community Presidential Manor
Zoning RSC-6
Rooms
Other Rooms Florida Room, Formal Dining Room Separate, Formal Living Room Separate, Inside Utility
Interior
Interior Features Ceiling Fans(s), Stone Counters, Thermostat, Walk-In Closet(s)
Heating Central, Electric
Cooling Central Air
Flooring Ceramic Tile, Vinyl
Furnishings Unfurnished
Fireplace false
Appliance Dishwasher, Disposal, Electric Water Heater, Microwave, Range, Refrigerator
Laundry Inside, Laundry Room
Exterior
Exterior Feature Rain Gutters, Sidewalk, Sliding Doors
Garage Spaces 2.0
Fence Chain Link
Community Features Sidewalks
Utilities Available BB/HS Internet Available, Cable Available, Electricity Connected, Public, Sewer Connected, Water Connected
Roof Type Shingle
Porch Covered, Other, Patio, Screened
Attached Garage true
Garage true
Private Pool No
Building
Lot Description Near Public Transit, Sidewalk, Paved
Entry Level One
Foundation Slab
Lot Size Range 0 to less than 1/4
Sewer Public Sewer
Water Public
Structure Type Block, Brick, Vinyl Siding
New Construction false
Construction Status Financing,Inspections
Schools
Elementary Schools Mango-Hb
Middle Schools Jennings-Hb
High Schools Armwood-Hb
Others
Pets Allowed Yes
Senior Community No
Ownership Fee Simple
Acceptable Financing Cash, Conventional, FHA, VA Loan
Membership Fee Required None
Listing Terms Cash, Conventional, FHA, VA Loan
Special Listing Condition None
Read Less Info
Want to know what your home might be worth? Contact us for a FREE valuation!

Our team is ready to help you sell your home for the highest possible price ASAP

© 2024 My Florida Regional MLS DBA Stellar MLS. All Rights Reserved.
Bought with WEST FLORIDA REAL ESTATE LLC
"My job is to find and attract mastery-based agents to the office, protect the culture, and make sure everyone is happy! "
8291 Championsgate Blvd, Championsgate, FL, 33896, United States






