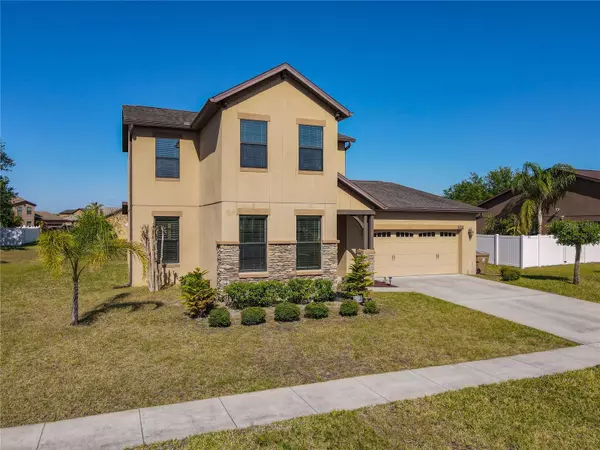$435,500
$435,500
For more information regarding the value of a property, please contact us for a free consultation.
4 Beds
4 Baths
2,576 SqFt
SOLD DATE : 07/12/2023
Key Details
Sold Price $435,500
Property Type Single Family Home
Sub Type Single Family Residence
Listing Status Sold
Purchase Type For Sale
Square Footage 2,576 sqft
Price per Sqft $169
Subdivision Orangebranch Bay
MLS Listing ID S5082974
Sold Date 07/12/23
Bedrooms 4
Full Baths 3
Half Baths 1
Construction Status Appraisal,Financing,Inspections
HOA Fees $90/mo
HOA Y/N Yes
Originating Board Stellar MLS
Year Built 2015
Annual Tax Amount $3,112
Lot Size 9,583 Sqft
Acres 0.22
Lot Dimensions 85x115
Property Description
Welcome to your new luxury living move in ready well maintained BREATHTAKING DREAM HOME. Your recently interior painted new home comes with everything that you asked for like: FOUR BEDROOMS, Open Layout Concept, Beautiful Tile Floors, Three and a half bathrooms. Enjoy your oversized lot from your relaxing screened back porch. Inside Laundry Room, Upgraded Kitchen with 42-inch Solid Wood Cabinets with Crown moldings, Breakfast bar, kitchen eat-in space, Stainless steel appliances, Granite counter tops, High ceiling Family Room. Double car garage, Formal Dining Room, Formal Living Room. 2,600 sq.ft. Your first floor Master bedroom comes with a HUGE WALK IN CLOSET, beautiful recently new floors and your Master Bathroom comes with double sink, granite counter, garden tub AND shower stall. The low monthly HOA Orangebranch gated community is conveniently located near all Major Parks, pharmacies, new hospital, shops, new expressway, restaurants, supermarkets, Enjoy your morning coffee in your screened back porch. Easy to show, just text when do you want to see it.
Location
State FL
County Osceola
Community Orangebranch Bay
Zoning PD
Rooms
Other Rooms Family Room, Florida Room, Formal Dining Room Separate, Formal Living Room Separate, Great Room, Inside Utility
Interior
Interior Features Crown Molding, Eat-in Kitchen, High Ceilings, Master Bedroom Main Floor, Open Floorplan
Heating Central
Cooling Central Air
Flooring Carpet, Ceramic Tile
Fireplace false
Appliance Dishwasher, Disposal, Electric Water Heater, Microwave, Range
Laundry Inside, Laundry Room
Exterior
Exterior Feature Garden, Private Mailbox, Rain Gutters
Parking Features Converted Garage, Driveway, Garage Door Opener
Garage Spaces 2.0
Community Features Gated, Park, Playground
Utilities Available BB/HS Internet Available, Cable Connected, Electricity Connected, Sewer Connected, Water Connected
Amenities Available Gated, Park, Playground
View Garden
Roof Type Shingle
Porch Covered, Enclosed, Rear Porch, Screened
Attached Garage false
Garage true
Private Pool No
Building
Story 2
Entry Level Two
Foundation Slab
Lot Size Range 0 to less than 1/4
Sewer Public Sewer
Water Public
Structure Type Block, Stucco
New Construction false
Construction Status Appraisal,Financing,Inspections
Others
Pets Allowed Yes
Senior Community No
Ownership Fee Simple
Monthly Total Fees $90
Acceptable Financing Cash, Conventional, FHA, VA Loan
Membership Fee Required Required
Listing Terms Cash, Conventional, FHA, VA Loan
Special Listing Condition None
Read Less Info
Want to know what your home might be worth? Contact us for a FREE valuation!

Our team is ready to help you sell your home for the highest possible price ASAP

© 2025 My Florida Regional MLS DBA Stellar MLS. All Rights Reserved.
Bought with KELLER WILLIAMS ADVANTAGE III REALTY
"My job is to find and attract mastery-based agents to the office, protect the culture, and make sure everyone is happy! "
8291 Championsgate Blvd, Championsgate, FL, 33896, United States






