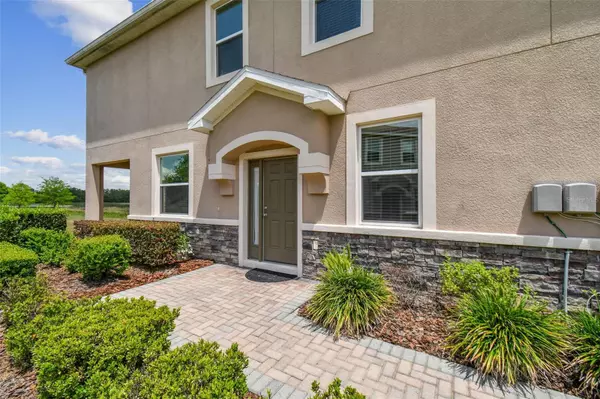$357,000
$350,000
2.0%For more information regarding the value of a property, please contact us for a free consultation.
3 Beds
3 Baths
2,048 SqFt
SOLD DATE : 07/12/2023
Key Details
Sold Price $357,000
Property Type Townhouse
Sub Type Townhouse
Listing Status Sold
Purchase Type For Sale
Square Footage 2,048 sqft
Price per Sqft $174
Subdivision Seven Oaks Prcl S-6A
MLS Listing ID T3446998
Sold Date 07/12/23
Bedrooms 3
Full Baths 2
Half Baths 1
Construction Status Financing,Inspections
HOA Fees $270/mo
HOA Y/N Yes
Originating Board Stellar MLS
Year Built 2014
Annual Tax Amount $3,867
Lot Size 3,920 Sqft
Acres 0.09
Property Description
Welcome to Juniper Bay Drive, located within the prestigious Lakeside Townhomes subdivision in the gated community of Seven Oaks, Wesley Chapel, FL. This remarkable townhome is the epitome of spaciousness, boasting an impressive 2048 sqft, making it the largest unit within this sought-after neighborhood.
Step inside and be greeted by a haven of comfort and style. With 3 bedrooms, 2.5 bathrooms, a den, and a large loft, this townhome offers an abundance of space for you and your loved ones to thrive. The end unit location ensures an abundance of natural light cascades through the home, creating a warm and inviting atmosphere.
Prepare to be captivated by the remarkable features and finishes that adorn this residence. The well-appointed kitchen is a chef's dream, equipped with modern appliances, ample storage space, and a convenient breakfast bar. The open-concept design seamlessly connects the kitchen to the dining area and living room, providing the perfect setting for entertaining guests or enjoying quality time with family.
Retreat to the luxurious master suite, where relaxation awaits. Complete with a spacious layout, a private ensuite bathroom, and a walk-in closet, this sanctuary offers the ultimate retreat from the demands of the day. The additional bedrooms are generously sized and provide comfortable accommodations for family members or guests. The den and large loft offer versatile spaces that can be tailored to suit your specific needs, whether it be a home office, media room, or play area.
As impressive as the townhome itself is, the Lakeside Townhomes community offers an array of exceptional amenities that further enhance your lifestyle. Take a stroll along the winding walking trails, allowing you to reconnect with nature and enjoy the serene surroundings. Dive into relaxation at the sparkling community pool, perfect for cooling off during hot summer days. The playgrounds offer a safe and enjoyable space for children to play and make lifelong memories. Sports enthusiasts will appreciate the basketball and tennis courts, inviting friendly competition and active living.
Situated in the heart of Wesley Chapel, this townhome enjoys a prime location with easy access to a wealth of attractions and amenities. The nearby Wiregrass Mall provides a premier shopping experience, boasting a variety of upscale retailers, restaurants, and entertainment options. For the bargain hunters, the Outlets offer an extensive selection of discounted designer brands. Enjoy a night out at Krate the The Grove, a vibrant entertainment venue offering live music, delicious dining options, and a bustling social scene.
Don't miss out on the opportunity to make 27001 Juniper Bay Drive your new address. This spacious and well-appointed townhome, combined with the desirable community amenities and convenient location, presents an exceptional lifestyle opportunity.
Location
State FL
County Pasco
Community Seven Oaks Prcl S-6A
Zoning MPUD
Rooms
Other Rooms Den/Library/Office, Loft
Interior
Interior Features Ceiling Fans(s), Eat-in Kitchen, Kitchen/Family Room Combo, Master Bedroom Upstairs, Stone Counters
Heating Electric
Cooling Central Air
Flooring Carpet, Ceramic Tile
Furnishings Unfurnished
Fireplace false
Appliance Dishwasher, Disposal, Dryer, Microwave, Range, Refrigerator, Washer
Laundry Inside, Laundry Closet, Upper Level
Exterior
Exterior Feature Irrigation System, Lighting, Sidewalk, Sliding Doors
Garage Spaces 1.0
Community Features Association Recreation - Owned, Clubhouse, Deed Restrictions, Gated, Park, Playground, Pool, Sidewalks, Tennis Courts
Utilities Available Cable Connected, Electricity Connected, Public, Sewer Connected, Street Lights, Underground Utilities, Water Connected
Amenities Available Basketball Court, Clubhouse, Gated, Playground, Pool, Tennis Court(s)
View Y/N 1
View Garden, Park/Greenbelt, Water
Roof Type Shingle
Attached Garage true
Garage true
Private Pool No
Building
Story 2
Entry Level Two
Foundation Slab
Lot Size Range 0 to less than 1/4
Sewer Public Sewer
Water Public
Structure Type Block, Stucco
New Construction false
Construction Status Financing,Inspections
Schools
Elementary Schools Seven Oaks Elementary-Po
Middle Schools Cypress Creek Middle School
High Schools Cypress Creek High-Po
Others
Pets Allowed Number Limit, Size Limit
HOA Fee Include Pool, Maintenance Structure, Maintenance Grounds, Pool, Trash, Water
Senior Community No
Pet Size Small (16-35 Lbs.)
Ownership Fee Simple
Monthly Total Fees $281
Acceptable Financing Cash, Conventional, FHA, VA Loan
Membership Fee Required Required
Listing Terms Cash, Conventional, FHA, VA Loan
Num of Pet 2
Special Listing Condition None
Read Less Info
Want to know what your home might be worth? Contact us for a FREE valuation!

Our team is ready to help you sell your home for the highest possible price ASAP

© 2024 My Florida Regional MLS DBA Stellar MLS. All Rights Reserved.
Bought with FUTURE HOME REALTY INC
"My job is to find and attract mastery-based agents to the office, protect the culture, and make sure everyone is happy! "
8291 Championsgate Blvd, Championsgate, FL, 33896, United States






