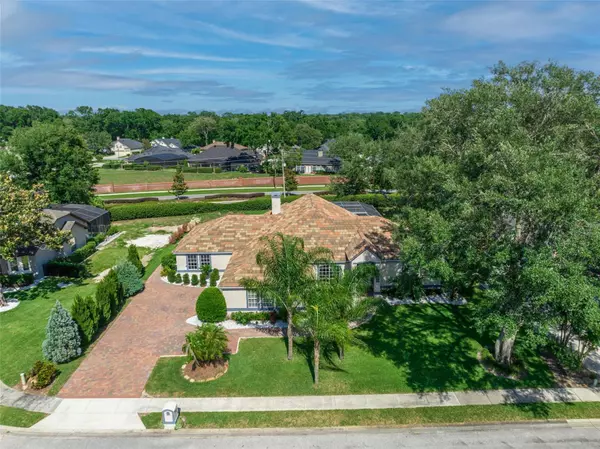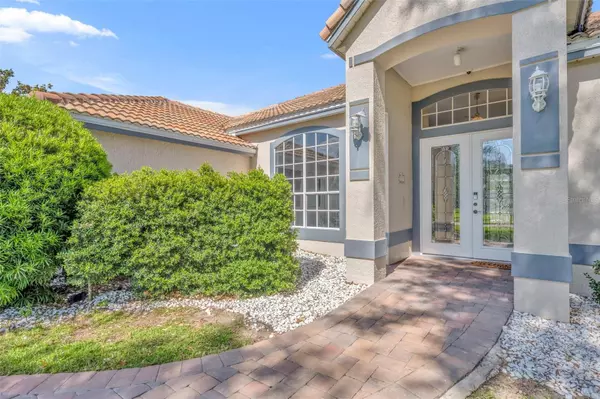$570,000
$589,000
3.2%For more information regarding the value of a property, please contact us for a free consultation.
4 Beds
3 Baths
2,702 SqFt
SOLD DATE : 07/14/2023
Key Details
Sold Price $570,000
Property Type Single Family Home
Sub Type Single Family Residence
Listing Status Sold
Purchase Type For Sale
Square Footage 2,702 sqft
Price per Sqft $210
Subdivision Sweetwater Country Club Ph 02
MLS Listing ID O6108500
Sold Date 07/14/23
Bedrooms 4
Full Baths 3
Construction Status No Contingency
HOA Fees $35
HOA Y/N Yes
Originating Board Stellar MLS
Year Built 1992
Annual Tax Amount $4,529
Lot Size 0.340 Acres
Acres 0.34
Property Description
Welcome to the gated Sweetwater Greens community in Sweetwater Country Club. It is not often that the opportunity comes along to own your own home in this cozy, smaller subdivision located in this well established and sought after area of Apopka. Don't miss this one! Soaring ceilings, cathedrals, vaults in the common areas, and a custom tray in the Master Suite make this four bedroom, three bathroom mini estate a larger than life experience! Trek across a marble floor as you enter the double front door and turn right to explore the master suite overlooking the huge lanai and pool deck. The included, strategically placed cameras display real time property surveillance on the large screen TV, mounted in the master bedroom and is one of three large screen TVs included with the home. The formal living, formal dining, and the family room with its fireplace provide abundant room for whatever the special occasion may be. The huge kitchen provide plenty of room and equipment to do as the occasion demands as they congregate at everyone home space gathering place. Bedroom two is an ensuite and shares its bathroom with pool guests and provides a step in tub. Bedroom three provides a walk in closet and shares a Jack and Jill bathroom with bedroom four. Abundant natural light, the large inside laundry room with its sink and generous upright cabinet space round out the interior. Through the exit door to the garage you step into foyer area of the garage, adjacent to a huge storage room and of course, the over-size two car garage. The paver driveway and walkway add to the beauty of the curb appeal with the attractive, mature, professional landscape design. Out back is the huge pool deck covered by the huge screen enclosure to provide a private leisure lifestyle setting at your home. Up top, there is the two year old tile roof that adds a look of luxury. Enough said, schedule to see it in person today!
Location
State FL
County Orange
Community Sweetwater Country Club Ph 02
Zoning P-D
Rooms
Other Rooms Family Room, Formal Dining Room Separate, Formal Living Room Separate, Inside Utility, Storage Rooms
Interior
Interior Features Cathedral Ceiling(s), Ceiling Fans(s), Eat-in Kitchen, High Ceilings, Kitchen/Family Room Combo, Open Floorplan, Split Bedroom, Thermostat, Walk-In Closet(s)
Heating Central, Electric
Cooling Central Air
Flooring Carpet, Marble, Tile
Fireplaces Type Living Room, Wood Burning
Furnishings Unfurnished
Fireplace true
Appliance Dishwasher, Disposal, Dryer, Electric Water Heater, Microwave, Range, Refrigerator, Washer
Laundry Inside
Exterior
Exterior Feature French Doors, Irrigation System, Other, Sidewalk, Sliding Doors
Garage Spaces 2.0
Pool Gunite, In Ground, Screen Enclosure
Utilities Available Cable Connected, Electricity Connected, Phone Available, Sewer Connected
Roof Type Tile
Attached Garage true
Garage true
Private Pool Yes
Building
Entry Level One
Foundation Slab
Lot Size Range 1/4 to less than 1/2
Sewer Public Sewer
Water Public
Structure Type Stucco, Wood Frame
New Construction false
Construction Status No Contingency
Schools
Elementary Schools Clay Springs Elem
Middle Schools Piedmont Lakes Middle
High Schools Wekiva High
Others
Pets Allowed Yes
Senior Community No
Ownership Fee Simple
Monthly Total Fees $70
Acceptable Financing Cash, Conventional, VA Loan
Membership Fee Required Required
Listing Terms Cash, Conventional, VA Loan
Special Listing Condition None
Read Less Info
Want to know what your home might be worth? Contact us for a FREE valuation!

Our team is ready to help you sell your home for the highest possible price ASAP

© 2025 My Florida Regional MLS DBA Stellar MLS. All Rights Reserved.
Bought with WEICHERT REALTORS HALLMARK PRO
"My job is to find and attract mastery-based agents to the office, protect the culture, and make sure everyone is happy! "
8291 Championsgate Blvd, Championsgate, FL, 33896, United States






