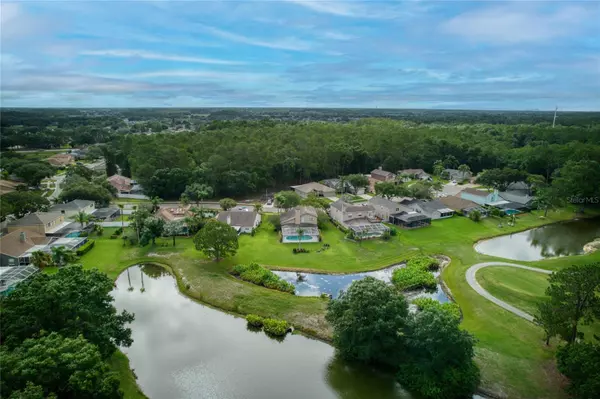$651,000
$659,000
1.2%For more information regarding the value of a property, please contact us for a free consultation.
3 Beds
3 Baths
2,039 SqFt
SOLD DATE : 07/25/2023
Key Details
Sold Price $651,000
Property Type Single Family Home
Sub Type Single Family Residence
Listing Status Sold
Purchase Type For Sale
Square Footage 2,039 sqft
Price per Sqft $319
Subdivision Canterbury Village
MLS Listing ID U8202016
Sold Date 07/25/23
Bedrooms 3
Full Baths 2
Half Baths 1
HOA Fees $60
HOA Y/N Yes
Originating Board Stellar MLS
Year Built 1995
Annual Tax Amount $5,092
Lot Size 7,405 Sqft
Acres 0.17
Property Description
WOW! Honey, Stop the Car! THE EAGLES GATED GOLF COMMUNITY! NICELY UPDATED POOL home with MASTER on MAIN LEVEL and some of the MOST AMAZING WATER and GOLF COURSE VIEWS nestled on very quiet CUL DE SAC side street with NO BACKYARD neighbors!!!! Zoned for all A rated Bryant, Farnell and Sickles Schools on the EXCELLENCE LIST!
PLEASE WATCH the 3D and FULL WALKTHROUGH VIDEO attached to the MLS!
As you approach, we think you will be impressed by the TROPICAL and LUSH LANDSCAPING that has been LOVINGLY TAKEN CARE of by the owners!!! This home truly embraces that Florida Lifestyle that you might be looking for! The ROOF was REPLACED (2019) and the home also has a transfer switch gas GENERATOR should you ever need it!
Step inside this FABULOUS LAYOUT featuring 3BR/2.5BA + OPEN OFFICE/DEN with the OWNERS RETREAT on the main level. CHEF’s KITCHEN to your right features GRANITE, STAINLESS STEEL APPLIANCES, WOOD CABINETS, a BREAKFAST AREA and counter top space to fit several HIGH TOP CHAIRS.
This home showcases many DESIGNER FEATURES including NEW LIGHTING, NEW FANS as well as GORGEOUS PLANTATION SHUTTERS! Everything feels spacious with this OPEN FLOOR PLAN CONCEPT. The DINING AREA is OPEN to the KITCHEN as well as the FAMILY ROOM! SOARING CEILINGS are present in the BRIGHT and AIRY FAMILY ROOM accentuated by a BEAUTIFUL TILED FIREPLACE. From here you can OVERLOOK the POOL area with PICTURESQUE views drawn by NATURE!
The OWNER’s RETREAT accesses a large WALK IN CLOSET with “hidden under-stair storage space”. The adjacent BATHROOM has been lovingly updated for a SPA like experience!
Head upstairs and you will find 2 bedrooms and another FULLY UPDATED BATHROOM! Both bedrooms has SPACIOUS CLOSETS! But wait, there is more… Those of us working from home will truly appreciate the OPEN LOFT/FLEX area upstairs. This area is also ideal as a GUEST BEDROOM with a MURPHY BED and lots of bookshelves!
NOW STEP OUTSIDE and TAKE In the BEAUTY of your STUNNING and SERENE BACKYARD AREA! No homes behind yours and lots of space between the neighbors here! Can you envision yourself relaxing on the covered lanai after a long workday? You have earned it!
The SCREENED POOL and LANAI are perfect for entertaining! The concrete has just been updated and the screens of the POOLCAGE were REPLACED 2 years ago. Newer POOL PUMP (2021).
Additional features include: UPDATED half bath downstairs downstairs and laundry room; washer and dryer will convey as well as the generator! Water Softener and under-sink RO system (2018) and lots of STORAGE SHELVING in the GARAGE. The garage floor was just recently coated with epoxy paint.
Deer and rare species of birds can be sighted frequently from your property!
It doesn’t get much better than that! The Eagles community charges LOW HOA fees ($850 Master and $600 Village /year) and there are NO CDD FEES! It offers 24x7 security, 2 golf courses with REMODELED Clubhouse and restaurant, Basketball and Tennis Courts. Your new home is centrally located near some of the World’s Best Beaches, Shopping and easy access to 589 Veterans Expressway and Tampa International Airport. NO FLOOD INSURANCE required! Call today! THIS HOME Won't Last!!!
Location
State FL
County Hillsborough
Community Canterbury Village
Zoning PD
Interior
Interior Features Ceiling Fans(s)
Heating Central
Cooling Central Air
Flooring Carpet, Laminate, Tile
Fireplace true
Appliance Built-In Oven, Dishwasher, Microwave, Refrigerator
Exterior
Exterior Feature Sidewalk
Garage Spaces 2.0
Pool In Ground, Lighting, Screen Enclosure
Utilities Available Cable Available, Cable Connected
Roof Type Shingle
Attached Garage true
Garage true
Private Pool Yes
Building
Entry Level Two
Foundation Slab
Lot Size Range 0 to less than 1/4
Sewer Public Sewer
Water Public
Structure Type Stucco
New Construction false
Schools
Elementary Schools Bryant-Hb
Middle Schools Farnell-Hb
High Schools Sickles-Hb
Others
Pets Allowed Yes
Senior Community No
Pet Size Medium (36-60 Lbs.)
Ownership Fee Simple
Monthly Total Fees $120
Acceptable Financing Cash, Conventional
Membership Fee Required Required
Listing Terms Cash, Conventional
Num of Pet 2
Special Listing Condition None
Read Less Info
Want to know what your home might be worth? Contact us for a FREE valuation!

Our team is ready to help you sell your home for the highest possible price ASAP

© 2024 My Florida Regional MLS DBA Stellar MLS. All Rights Reserved.
Bought with TARAPANI BANTHER & ASSOC LLC

"My job is to find and attract mastery-based agents to the office, protect the culture, and make sure everyone is happy! "
8291 Championsgate Blvd, Championsgate, FL, 33896, United States






