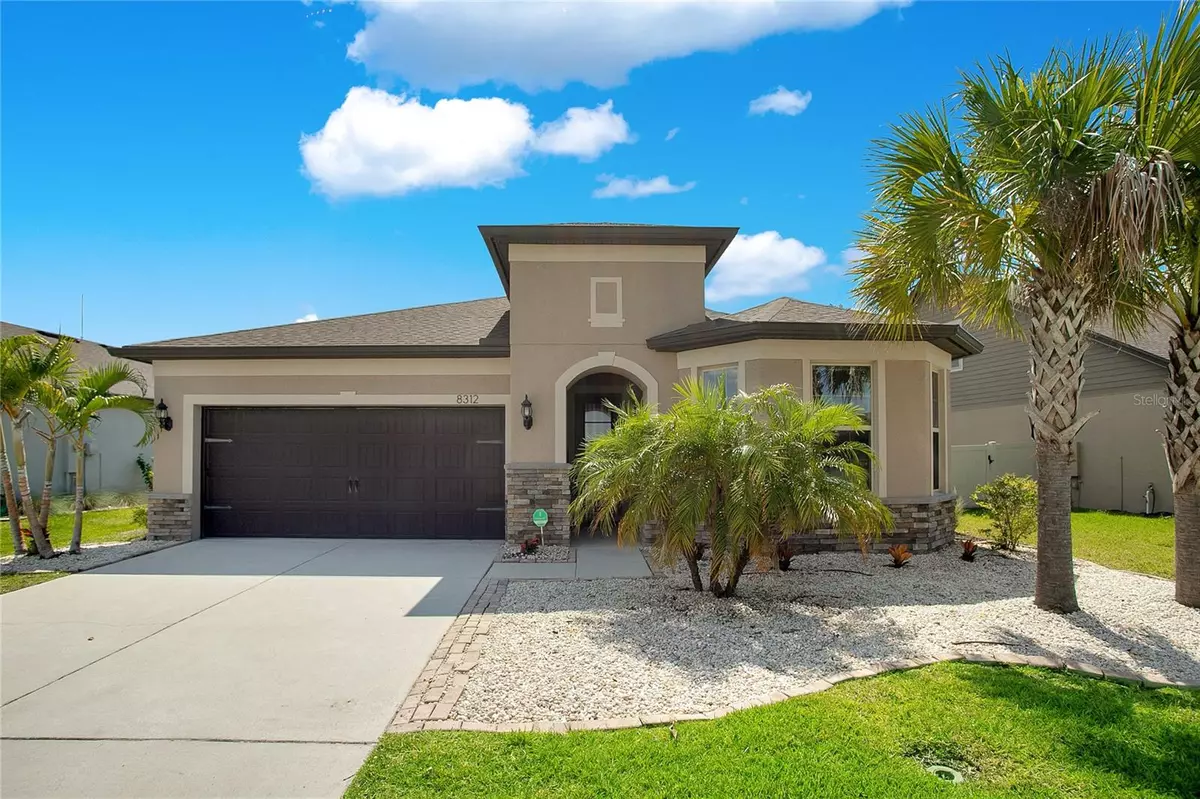$470,000
$474,900
1.0%For more information regarding the value of a property, please contact us for a free consultation.
3 Beds
3 Baths
2,100 SqFt
SOLD DATE : 07/31/2023
Key Details
Sold Price $470,000
Property Type Single Family Home
Sub Type Single Family Residence
Listing Status Sold
Purchase Type For Sale
Square Footage 2,100 sqft
Price per Sqft $223
Subdivision Epperson Ranch South Ph 1E-2
MLS Listing ID O6110442
Sold Date 07/31/23
Bedrooms 3
Full Baths 2
Half Baths 1
HOA Fees $75/qua
HOA Y/N Yes
Originating Board Stellar MLS
Year Built 2018
Annual Tax Amount $6,346
Lot Size 7,405 Sqft
Acres 0.17
Property Description
Under contract-accepting backup offers. VACATION where you live in the unique community of Epperson Ranch! This ONE-STORY block home features 3 bedrooms, a FLEX ROOM for an office or 4TH BEDROOM, and 2.5 bathrooms. Greeted by tropical palm trees and stone accents, you'll make your way inside through a covered front entrance with glass front door. The foyer is spacious with plenty of areas to personalize with furniture and decorative touches. The NATURAL LIGHTING helps to highlight the modern color tones and accents along the walls, including SHIPLAP and a STONE ACCENT WALL in the dining area. The kitchen overlooks the living room and is complete with white 40" designer cabinets with crown, QUARTZ countertops, subway tile backsplash, island with electrical outlets, STAINLESS STEEL appliances and undermount sink, food disposal, REVERSE OSMOSIS drinking water system, recessed and pendant lighting, coffee bar area, BREAKFAST BAR, closet pantry, and eat-in area. The living room boasts white BUILT-INS and an ELECTRIC FIREPLACE, offering a cozy ambiance! Featuring a TRI-SPLIT floorplan, the 2 front bedrooms share a full bathroom with tub/shower combo and vanity with quartz countertop. The owner's suite has a unique accent wall with en suite featuring DUAL SINKS, quartz countertops, private water closet, large walk-in tiled shower, and roomy WALK-IN closet. The flex room is situated on its own between the dining area and kitchen. There's a half bath near the garage, which is perfectly placed for guests to have their own privacy. The laundry room is also tucked away with WASHER and DRYER INCLUDED, plus a utility sink. The entire home has neutral flooring throughout. That's right, NO CARPET! Love to entertain and spend time outdoors? The THREE PANEL sliding glass doors provide a significant opening which leads to the LANAI with extended paver floor. Make your patio your own little retreat and relax on the swinging chairs while watching your favorite shows or sports games. Fixed on the wall is a hand-crafted decorative cabinet with TV! The backyard comes FULLY FENCED-IN. Other upgrades include: WiFi-based garage opener, security system (FrontPoint), pre-wired Ethernet in 4 bedrooms, built-in speakers (ceilings), gutters, French drains, transferable HVAC service (thru April 2024), and hanging storage shelves/wall mirrors in garage. This home has no shortage of clean water with a WHOLE-HOUSE WATER SOFTENER (AO Smith), chlorine filter, and sediment filter. Epperson Ranch is securely gated; however, this portion of the community, Epperson South, has its own gate for additional security! What makes this community a ONE-OF-A-KIND is the 7.5-acre man-made CRYSTAL LAGOON with private sandy beach, cabanas, and swim-up bar. Spend your weekends having a blast with friends and family at the lagoon with endless activities, including beach volleyball, water slides, obstacle course, kayaking, paddle boarding, music/trivia events, and food trucks. The amenities don't stop there! Epperson is golf-cart-friendly and also features playgrounds, dog parks, golf-cart/bike paths throughout, solar-powered street lights, and fishing at King Lake! Additionally, included is the $225/quarter HOA fee is high speed ULTRAFi Internet and cable bundle (Spectrum). Conveniently located near Downtown Tampa, beaches, shopping, restaurants, airport, hospitals, and major roadways. Stay tuned for the brand new Publix being built within walking distance! See Features Sheet for a list of more features. Schedule a showing today!
Location
State FL
County Pasco
Community Epperson Ranch South Ph 1E-2
Zoning MPUD
Rooms
Other Rooms Den/Library/Office
Interior
Interior Features Built-in Features, Ceiling Fans(s), Eat-in Kitchen, In Wall Pest System, Kitchen/Family Room Combo, Open Floorplan, Split Bedroom, Stone Counters, Thermostat, Walk-In Closet(s), Window Treatments
Heating Central, Electric
Cooling Central Air
Flooring Tile
Fireplaces Type Electric
Fireplace true
Appliance Dishwasher, Disposal, Dryer, Electric Water Heater, Exhaust Fan, Kitchen Reverse Osmosis System, Microwave, Range, Refrigerator, Washer, Water Softener
Laundry Inside, Laundry Room
Exterior
Exterior Feature Irrigation System, Lighting, Rain Gutters, Sliding Doors
Garage Spaces 2.0
Fence Fenced, Vinyl
Community Features Community Mailbox, Deed Restrictions, Gated, Golf Carts OK, Park, Playground, Pool, Sidewalks
Utilities Available BB/HS Internet Available, Cable Available, Electricity Connected, Public, Sewer Connected, Street Lights, Underground Utilities, Water Connected
Amenities Available Cable TV, Gated, Park, Playground, Pool, Trail(s)
Roof Type Shingle
Attached Garage true
Garage true
Private Pool No
Building
Lot Description In County, Paved
Story 1
Entry Level One
Foundation Slab
Lot Size Range 0 to less than 1/4
Builder Name Pulte
Sewer Public Sewer
Water Public
Structure Type Block, Concrete, Stucco
New Construction false
Schools
Elementary Schools Wesley Chapel Elementary-Po
Middle Schools Thomas E Weightman Middle-Po
High Schools Wesley Chapel High-Po
Others
Pets Allowed Number Limit, Yes
HOA Fee Include Cable TV, Pool, Internet, Maintenance Grounds, Management, Private Road, Recreational Facilities
Senior Community No
Ownership Fee Simple
Monthly Total Fees $107
Acceptable Financing Cash, Conventional, FHA, VA Loan
Membership Fee Required Required
Listing Terms Cash, Conventional, FHA, VA Loan
Num of Pet 2
Special Listing Condition None
Read Less Info
Want to know what your home might be worth? Contact us for a FREE valuation!

Our team is ready to help you sell your home for the highest possible price ASAP

© 2024 My Florida Regional MLS DBA Stellar MLS. All Rights Reserved.
Bought with BHHS FLORIDA PROPERTIES GROUP
"My job is to find and attract mastery-based agents to the office, protect the culture, and make sure everyone is happy! "
8291 Championsgate Blvd, Championsgate, FL, 33896, United States






