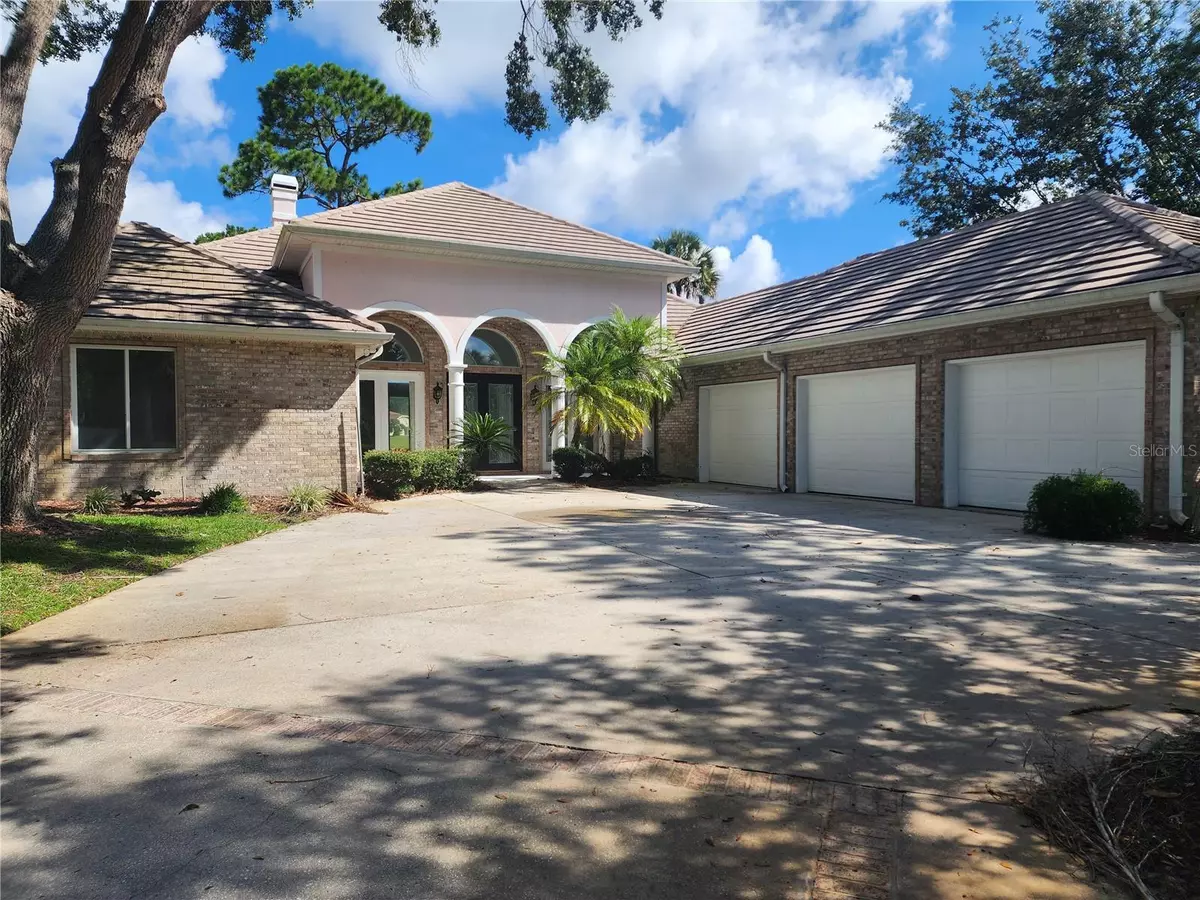$463,500
$499,000
7.1%For more information regarding the value of a property, please contact us for a free consultation.
3 Beds
3 Baths
2,751 SqFt
SOLD DATE : 08/04/2023
Key Details
Sold Price $463,500
Property Type Single Family Home
Sub Type Single Family Residence
Listing Status Sold
Purchase Type For Sale
Square Footage 2,751 sqft
Price per Sqft $168
Subdivision Pelican Bay Ph 03 Unit 02
MLS Listing ID V4931071
Sold Date 08/04/23
Bedrooms 3
Full Baths 2
Half Baths 1
HOA Fees $75/ann
HOA Y/N Yes
Originating Board Stellar MLS
Year Built 1993
Annual Tax Amount $5,818
Lot Size 0.360 Acres
Acres 0.36
Property Description
This gorgeous custom home is a sight to see! With windows everywhere, natural light fills the house making it feel open and airy. All new appliances in the kitchen will make cooking a breeze! The Master suite is large and spacious with a deep tub and luxurious shower while also featuring a wood burning fireplace and a large walk-in closet. The living room features a statement fireplace and cathedral ceilings that would be perfect for entertaining. New carpeting just installed in the living room and all three bedrooms! The flowing canal in the back offers a peaceful and relaxing view from both inside and outside the home. The Pelican Bay community offers many amenities and activities for its residents to enjoy. Come partake in this lovely getaway and make this house your home!
Location
State FL
County Volusia
Community Pelican Bay Ph 03 Unit 02
Zoning 02RPUD
Interior
Interior Features Cathedral Ceiling(s), Ceiling Fans(s), Thermostat, Walk-In Closet(s)
Heating Central, Electric
Cooling Central Air
Flooring Carpet, Tile
Fireplaces Type Gas, Insert, Living Room, Master Bedroom, Wood Burning
Furnishings Unfurnished
Fireplace true
Appliance Built-In Oven, Cooktop, Dishwasher, Disposal, Dryer, Electric Water Heater, Microwave, Refrigerator, Washer
Laundry Inside, Laundry Room
Exterior
Exterior Feature French Doors, Irrigation System
Parking Features Circular Driveway
Garage Spaces 3.0
Pool Other
Community Features Clubhouse, Fishing, Fitness Center, Golf Carts OK, Golf, Sidewalks, Tennis Courts, Waterfront
Utilities Available BB/HS Internet Available, Electricity Connected, Fiber Optics, Sewer Connected, Sprinkler Well, Water Connected
Amenities Available Clubhouse, Security
Waterfront Description Canal - Freshwater
View Y/N 1
Water Access 1
Water Access Desc Canal - Freshwater
Roof Type Tile
Porch Porch, Rear Porch
Attached Garage true
Garage true
Private Pool No
Building
Lot Description Flood Insurance Required
Entry Level One
Foundation Slab
Lot Size Range 1/4 to less than 1/2
Sewer Public Sewer
Water Public
Structure Type Brick, SIP (Structurally Insulated Panel), Stucco, Wood Frame
New Construction false
Schools
Elementary Schools South Daytona Elem
Middle Schools Silver Sands Middle
High Schools Atlantic High
Others
Pets Allowed Number Limit, Yes
HOA Fee Include Guard - 24 Hour, Security
Senior Community No
Ownership Fee Simple
Monthly Total Fees $75
Acceptable Financing Cash, Conventional, FHA, VA Loan
Membership Fee Required Required
Listing Terms Cash, Conventional, FHA, VA Loan
Num of Pet 4
Special Listing Condition Probate Listing
Read Less Info
Want to know what your home might be worth? Contact us for a FREE valuation!

Our team is ready to help you sell your home for the highest possible price ASAP

© 2025 My Florida Regional MLS DBA Stellar MLS. All Rights Reserved.
Bought with STELLAR NON-MEMBER OFFICE
"My job is to find and attract mastery-based agents to the office, protect the culture, and make sure everyone is happy! "
8291 Championsgate Blvd, Championsgate, FL, 33896, United States






