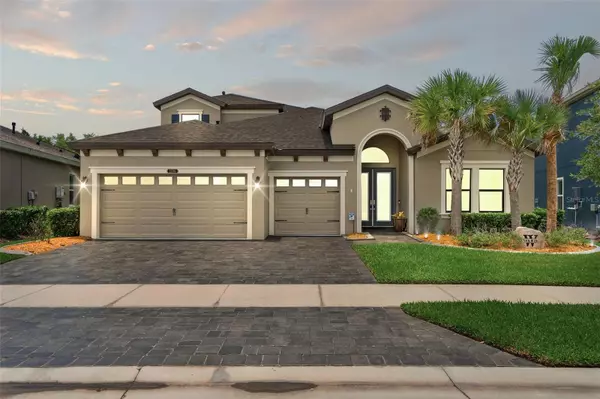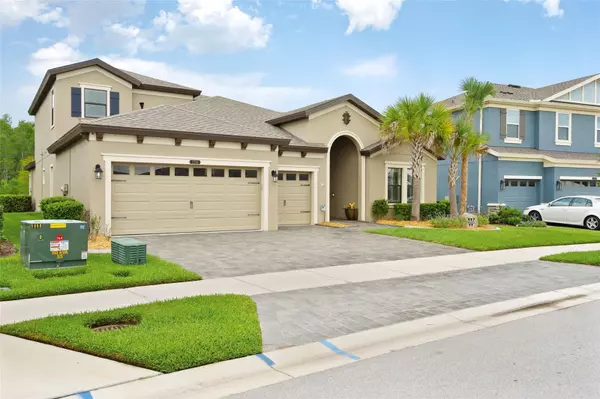$760,000
$775,000
1.9%For more information regarding the value of a property, please contact us for a free consultation.
5 Beds
4 Baths
3,198 SqFt
SOLD DATE : 08/04/2023
Key Details
Sold Price $760,000
Property Type Single Family Home
Sub Type Single Family Residence
Listing Status Sold
Purchase Type For Sale
Square Footage 3,198 sqft
Price per Sqft $237
Subdivision Connerton Village 2 Prcl 218 Ph 1C
MLS Listing ID T3453469
Sold Date 08/04/23
Bedrooms 5
Full Baths 4
Construction Status Appraisal,Financing,Inspections
HOA Fees $89/qua
HOA Y/N Yes
Originating Board Stellar MLS
Year Built 2020
Annual Tax Amount $8,032
Lot Size 8,276 Sqft
Acres 0.19
Property Description
Under contract-accepting backup offers. Welcome to this stunning two-story home located in a sought-after community Connerton, where luxury meets functionality. As you step inside, you'll immediately notice the spacious and open concept design, perfect for modern living. Meticulously maintained by its owner, this home offers an abundance of features and upgrades that will exceed your expectations.
Boasting 5 bedrooms and 4 bathrooms, including a remarkable primary suite, this home provides ample space for everyone. The primary suite is a true oasis, featuring separate closets with built-in shelving, tray ceilings, and an ensuite bathroom complete with a dual vanity and a resort-style walk-in shower. Every detail has been carefully considered to create a serene and inviting atmosphere.
The heart of this home lies in the well-appointed kitchen, which is a chef's dream. It showcases an extra-long island with quartz countertops, a gas stove, a wine cooler, and a walk-in pantry. Whether you're hosting a dinner party or treating yourself, this kitchen offers the perfect blend of style and functionality.
One of the highlights of this home is the seamless indoor and outdoor living experience. With pocket sliding doors leading to an elongated screened lanai, you can enjoy the picturesque views of the conservation area and pond. It's an ideal space for relaxation, entertaining, or simply taking in the natural beauty of the surroundings.
This home also embraces the latest in smart home technology, with features such as a digital thermostat and a Ring doorbell. Stay connected and in control of your home's comfort and security with ease.
Recent updates add even more value to this already remarkable property. One of the bathrooms has been thoughtfully converted from a tub to a shower, enhancing functionality and style. A new contemporary metal stair railing adds a touch of elegance to the interior. Additionally, the exterior of the home , pavers has been recently sealed, ensuring its beauty and durability for years to come.
The second floor of this home offers versatility and flexibility with a large loft/study/bonus room, providing endless possibilities for customization to suit your needs. The fifth bedroom and an adjacent bath make it an ideal space for guests or a private retreat.
Beyond the walls of this impressive home, the community offers an array of amenities to enjoy. Take advantage of the swimming pool with a splash park, clubhouse, coffee shop, fitness center, trails, basketball, tennis, volleyball, and playground. There is something for everyone in this vibrant community.
Conveniently located near shopping, schools, and restaurants, with easy access to major roads, this home offers both tranquility and convenience. Don't miss this opportunity to make this exceptional property your own and experience the ultimate in luxury living. Schedule your showing today! SELLERS OFFERING $5000 TOWARDS BUYERS CLOSING COSTS AND PREPAIDS .
Location
State FL
County Pasco
Community Connerton Village 2 Prcl 218 Ph 1C
Zoning MPUD
Rooms
Other Rooms Loft
Interior
Interior Features Built-in Features, Ceiling Fans(s), Crown Molding, Eat-in Kitchen, High Ceilings, In Wall Pest System, Living Room/Dining Room Combo, Master Bedroom Main Floor, Open Floorplan, Smart Home, Stone Counters, Thermostat, Tray Ceiling(s), Walk-In Closet(s)
Heating Central
Cooling Central Air
Flooring Carpet, Ceramic Tile, Laminate
Fireplace false
Appliance Built-In Oven, Cooktop, Dishwasher, Disposal, Gas Water Heater, Microwave, Range Hood, Water Softener, Wine Refrigerator
Laundry Inside, Laundry Room
Exterior
Exterior Feature French Doors, Irrigation System, Lighting, Rain Gutters, Sidewalk, Sliding Doors
Parking Features Driveway, Garage Door Opener
Garage Spaces 3.0
Community Features Clubhouse, Community Mailbox, Fitness Center, Playground, Pool, Tennis Courts
Utilities Available BB/HS Internet Available, Cable Available, Electricity Connected, Natural Gas Connected, Public, Sewer Connected, Sprinkler Recycled, Street Lights, Underground Utilities, Water Connected
Amenities Available Basketball Court, Fitness Center, Playground, Pool, Recreation Facilities, Tennis Court(s), Trail(s)
View Y/N 1
Water Access 1
Water Access Desc Pond
View Park/Greenbelt, Trees/Woods, Water
Roof Type Shingle
Attached Garage true
Garage true
Private Pool No
Building
Lot Description Conservation Area, Greenbelt, Sidewalk, Paved
Story 2
Entry Level Two
Foundation Slab
Lot Size Range 0 to less than 1/4
Builder Name Homes By West Bay Llc
Sewer Public Sewer
Water Public
Structure Type Brick, Wood Frame, Wood Siding
New Construction false
Construction Status Appraisal,Financing,Inspections
Others
Pets Allowed Yes
HOA Fee Include Pool, Maintenance Grounds, Pool, Recreational Facilities, Trash
Senior Community No
Ownership Fee Simple
Monthly Total Fees $89
Acceptable Financing Cash, Conventional, VA Loan
Membership Fee Required Required
Listing Terms Cash, Conventional, VA Loan
Special Listing Condition None
Read Less Info
Want to know what your home might be worth? Contact us for a FREE valuation!

Our team is ready to help you sell your home for the highest possible price ASAP

© 2025 My Florida Regional MLS DBA Stellar MLS. All Rights Reserved.
Bought with PEOPLE'S CHOICE REALTY SVC LLC
"My job is to find and attract mastery-based agents to the office, protect the culture, and make sure everyone is happy! "
8291 Championsgate Blvd, Championsgate, FL, 33896, United States






