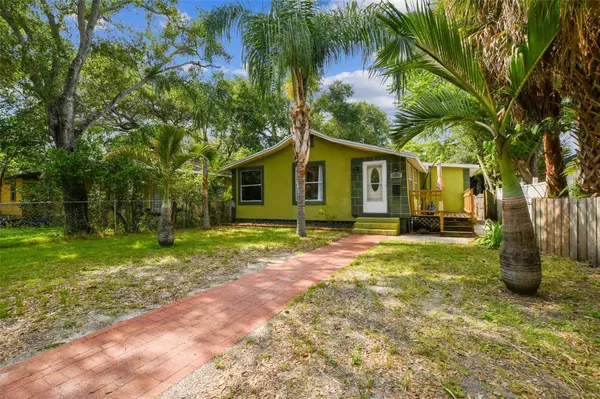$230,000
$270,000
14.8%For more information regarding the value of a property, please contact us for a free consultation.
2 Beds
2 Baths
1,021 SqFt
SOLD DATE : 08/10/2023
Key Details
Sold Price $230,000
Property Type Single Family Home
Sub Type Single Family Residence
Listing Status Sold
Purchase Type For Sale
Square Footage 1,021 sqft
Price per Sqft $225
Subdivision Glenwood Heights
MLS Listing ID A4574796
Sold Date 08/10/23
Bedrooms 2
Full Baths 2
Construction Status Appraisal,Financing,Inspections
HOA Y/N No
Originating Board Stellar MLS
Year Built 1925
Annual Tax Amount $2,369
Lot Size 5,227 Sqft
Acres 0.12
Lot Dimensions 44x123
Property Description
Under contract-accepting backup offers. Charming 2 bedroom 2 bath home located minutes from the vibrant Downtown St Petersburg. Rear alley access to large back yard that allows for ample parking. Just minutes to Tropicana Field and the lively Downtown St. Petersburg with shops, restaurants, museums and night life. Close to Mahaffey Theatre, John Hopkins and Bayfront Hospital & Medical Research facility and the USF St Pete Campus. Less than 15 minute to gulf beaches. Walkable to any downtown restaurant, shopping, The Dali Museum and Saturday Morning Market are not to be missed.This location couldn't get any better for enjoying all that downtown St. Pete has to offer.
2019 Foundation Stableazation with lifetime warranty, This property qualifies for the Affordable Residential Property Improvement Grant. https://https://www.stpete.org/residents/grants___loans/cra_housing-based_grants.php
Location
State FL
County Pinellas
Community Glenwood Heights
Direction S
Interior
Interior Features Ceiling Fans(s), Crown Molding, Split Bedroom
Heating Central
Cooling Central Air
Flooring Tile
Fireplace false
Appliance Exhaust Fan, Range, Refrigerator
Exterior
Exterior Feature Private Mailbox, Sidewalk
Utilities Available Cable Available, Electricity Connected, Sewer Connected
Roof Type Shingle
Garage false
Private Pool No
Building
Story 1
Entry Level One
Foundation Other
Lot Size Range 0 to less than 1/4
Sewer Public Sewer
Water Public
Structure Type Stucco
New Construction false
Construction Status Appraisal,Financing,Inspections
Schools
Elementary Schools Campbell Park Elementary-Pn
Middle Schools John Hopkins Middle-Pn
High Schools Gibbs High-Pn
Others
Pets Allowed Yes
Senior Community No
Pet Size Extra Large (101+ Lbs.)
Ownership Fee Simple
Acceptable Financing Cash, Conventional
Listing Terms Cash, Conventional
Num of Pet 10+
Special Listing Condition None
Read Less Info
Want to know what your home might be worth? Contact us for a FREE valuation!

Our team is ready to help you sell your home for the highest possible price ASAP

© 2025 My Florida Regional MLS DBA Stellar MLS. All Rights Reserved.
Bought with ATLAS REALTY GROUP
"My job is to find and attract mastery-based agents to the office, protect the culture, and make sure everyone is happy! "
8291 Championsgate Blvd, Championsgate, FL, 33896, United States






