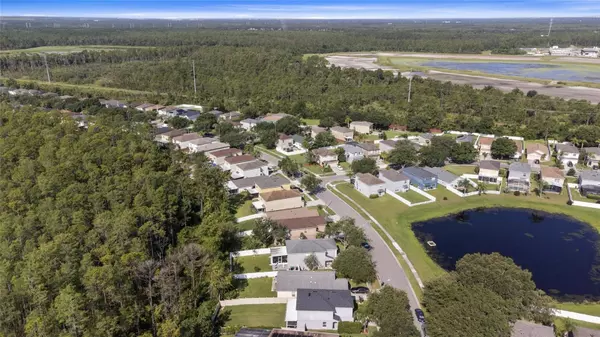$420,000
$415,000
1.2%For more information regarding the value of a property, please contact us for a free consultation.
3 Beds
3 Baths
1,464 SqFt
SOLD DATE : 08/17/2023
Key Details
Sold Price $420,000
Property Type Single Family Home
Sub Type Single Family Residence
Listing Status Sold
Purchase Type For Sale
Square Footage 1,464 sqft
Price per Sqft $286
Subdivision Stone Forest
MLS Listing ID O6123825
Sold Date 08/17/23
Bedrooms 3
Full Baths 2
Half Baths 1
Construction Status Financing,Inspections
HOA Fees $42/qua
HOA Y/N Yes
Originating Board Stellar MLS
Year Built 2000
Annual Tax Amount $2,811
Lot Size 6,098 Sqft
Acres 0.14
Property Description
Multiple Offers, deadline 7/20. Welcome Home! This exquisite home sits on a conservation lot with luxurious features, spacious living areas, a pond view and a prime location in the desirable community of Stone Abbey. With its beautiful architecture, well-manicured landscaping, and a wealth of amenities, this property is sure to capture your attention. New Roof (2023), A/C (2019), Exterior Paint (2019) & Epoxy Floor in Garage (2020) - Be sure to check out the upgrades list for more!
As you approach the home, you'll be greeted by an inviting curb appeal that showcases a modern design and a pristine exterior. Step inside the grand entryway, and you'll be immediately impressed by the expansive open-concept layout and high ceilings that create a sense of space and elegance.
The main level of the home offers a versatile floor plan, perfect for both entertaining and everyday living. The gourmet kitchen features stainless steel appliances, ample cabinet space, and a center island with a breakfast bar. Adjacent to the kitchen, the dining area provides a comfortable space for family meals or dinner parties.
The living room is filled with natural light, courtesy of large windows that offer stunning views of the surrounding neighborhood. Sliding glass doors lead to the outdoor oasis, where you'll discover a covered patio and a sprawling fenced-in backyard, providing a private retreat for outdoor activities and enjoying the Florida sunshine.
The master suite on the second level is a true sanctuary, featuring a spacious bedroom, a walk-in closet, and a luxurious en-suite bathroom. The bathroom is a spa-like haven, complete with dual vanities and ample closet space. Additionally, there are two more generously sized bedrooms on the upper level, offering plenty of space for family members or guests.
This home also offers a range of desirable amenities, including a laundry room, a two- car garage with epoxy floors and ample storage throughout. The community of Stone Abbey provides additional perks, such as walking trails, ensuring an active and engaging lifestyle.
Located in the East Orlando area, this residence is conveniently situated near top-rated schools, shopping centers, dining establishments, entertainment options, and major highways for easy commuting. Enjoy the proximity to popular attractions like the University of Central Florida, Waterford Lakes Town Center, and the Orlando International Airport.
Don't miss the opportunity to make this remarkable property your own, Call Today!
Location
State FL
County Orange
Community Stone Forest
Zoning P-D
Interior
Interior Features Eat-in Kitchen, Living Room/Dining Room Combo, Master Bedroom Upstairs, Solid Wood Cabinets, Vaulted Ceiling(s)
Heating Electric
Cooling Central Air
Flooring Carpet, Ceramic Tile
Fireplace false
Appliance Dishwasher, Disposal, Dryer, Electric Water Heater, Microwave, Range, Range Hood, Refrigerator, Washer
Exterior
Exterior Feature Sidewalk, Sliding Doors
Garage Spaces 2.0
Fence Fenced, Vinyl
Community Features Park
Utilities Available Cable Connected, Electricity Connected, Public, Water Connected
View Trees/Woods, Water
Roof Type Shingle
Porch Covered, Enclosed, Rear Porch, Screened
Attached Garage true
Garage true
Private Pool No
Building
Story 2
Entry Level Two
Foundation Slab
Lot Size Range 0 to less than 1/4
Sewer None
Water Public
Structure Type Block, Stucco
New Construction false
Construction Status Financing,Inspections
Schools
Elementary Schools Sunrise Elem
Middle Schools Discovery Middle
High Schools Timber Creek High
Others
Pets Allowed Yes
Senior Community No
Ownership Fee Simple
Monthly Total Fees $42
Acceptable Financing Cash, Conventional
Membership Fee Required Required
Listing Terms Cash, Conventional
Special Listing Condition None
Read Less Info
Want to know what your home might be worth? Contact us for a FREE valuation!

Our team is ready to help you sell your home for the highest possible price ASAP

© 2024 My Florida Regional MLS DBA Stellar MLS. All Rights Reserved.
Bought with REAL BROKER, LLC

"My job is to find and attract mastery-based agents to the office, protect the culture, and make sure everyone is happy! "
8291 Championsgate Blvd, Championsgate, FL, 33896, United States






