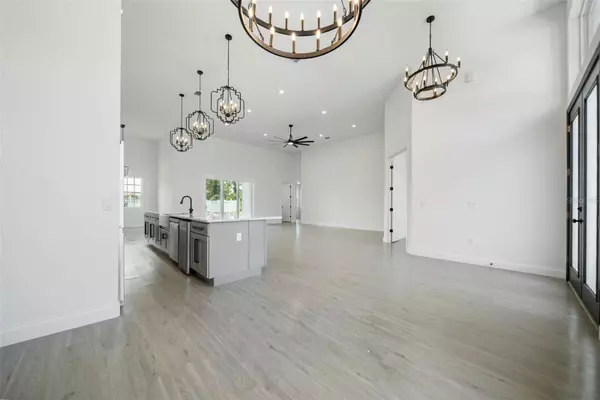$565,000
$579,900
2.6%For more information regarding the value of a property, please contact us for a free consultation.
4 Beds
3 Baths
2,495 SqFt
SOLD DATE : 08/28/2023
Key Details
Sold Price $565,000
Property Type Single Family Home
Sub Type Single Family Residence
Listing Status Sold
Purchase Type For Sale
Square Footage 2,495 sqft
Price per Sqft $226
Subdivision Forest Grove Bus Center
MLS Listing ID FC292795
Sold Date 08/28/23
Bedrooms 4
Full Baths 3
HOA Y/N No
Originating Board Stellar MLS
Year Built 2023
Annual Tax Amount $581
Lot Size 10,018 Sqft
Acres 0.23
Lot Dimensions 80x125
Property Description
Under contract-accepting backup offers.One or more photo(s) has been virtually staged. This brand new luxury custom home meticulously crafted by Wise Choice Custom Homes is ready for its new owners to move in. Pulling up into the driveway you are greeted with luscious landscape and a head turning house. As you take foot through the double French doors, the 14 foot ceilings, large windows and the open concept allows an airy feeling. Builder spared no expense on upgrades throughout the house such as, installing a 3 panel sliding door allowing your gatherings to overflow into the the covered patio area, deep farmhouse sink, and grand light fixtures. The kitchen has a 16 foot island, wine cooler, and custom 44 inch cabinetry with ample storage space. Making the way to the master bedroom you get his and her closets, and floor to ceiling tile in the shower. On the other side of the house, there's the remaining three bedrooms and two bathrooms, along with a office. This 2495 square foot home is in a prime location, minuets from shops, restaurants, entertainment, and only 6 minuets away from the nearest beach. Don't wait call now to schedule your private showing.
Location
State FL
County Flagler
Community Forest Grove Bus Center
Zoning SFR-3
Rooms
Other Rooms Attic, Den/Library/Office, Inside Utility
Interior
Interior Features Ceiling Fans(s), Eat-in Kitchen, High Ceilings, Living Room/Dining Room Combo, Master Bedroom Main Floor, Open Floorplan, Solid Surface Counters, Solid Wood Cabinets, Walk-In Closet(s)
Heating Central, Electric
Cooling Central Air
Flooring Luxury Vinyl
Fireplace false
Appliance Dishwasher, Disposal, Electric Water Heater, Microwave, Range, Refrigerator, Wine Refrigerator
Laundry Inside, Laundry Room
Exterior
Exterior Feature French Doors, Sliding Doors
Garage Spaces 2.0
Utilities Available Cable Available, Electricity Connected, Sewer Connected, Water Connected
Roof Type Shingle
Attached Garage true
Garage true
Private Pool No
Building
Entry Level One
Foundation Slab
Lot Size Range 0 to less than 1/4
Builder Name Wise Choice Custom Homes LLC
Sewer Public Sewer
Water Public
Structure Type Block, Stucco
New Construction true
Others
Senior Community No
Ownership Fee Simple
Acceptable Financing Cash, Conventional, VA Loan
Listing Terms Cash, Conventional, VA Loan
Special Listing Condition None
Read Less Info
Want to know what your home might be worth? Contact us for a FREE valuation!

Our team is ready to help you sell your home for the highest possible price ASAP

© 2024 My Florida Regional MLS DBA Stellar MLS. All Rights Reserved.
Bought with YOUR HOME SOLD GUARANTEED REAL

"My job is to find and attract mastery-based agents to the office, protect the culture, and make sure everyone is happy! "
8291 Championsgate Blvd, Championsgate, FL, 33896, United States






