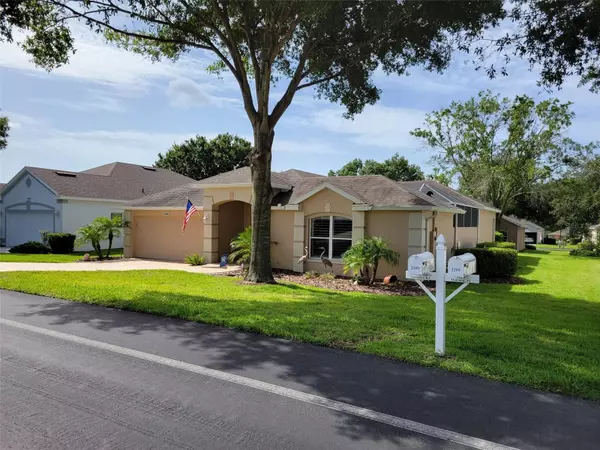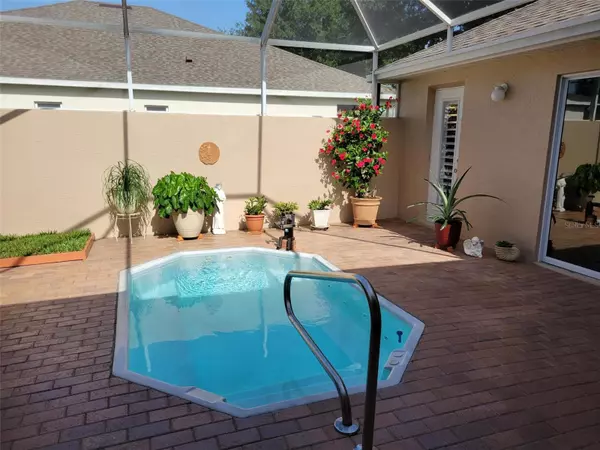$405,000
$409,900
1.2%For more information regarding the value of a property, please contact us for a free consultation.
3 Beds
3 Baths
1,722 SqFt
SOLD DATE : 10/27/2023
Key Details
Sold Price $405,000
Property Type Single Family Home
Sub Type Single Family Residence
Listing Status Sold
Purchase Type For Sale
Square Footage 1,722 sqft
Price per Sqft $235
Subdivision Clermont Highgate At Kings Ridge Ph 01 Lo
MLS Listing ID O6128949
Sold Date 10/27/23
Bedrooms 3
Full Baths 2
Half Baths 1
Construction Status Inspections
HOA Fees $233/mo
HOA Y/N Yes
Originating Board Stellar MLS
Year Built 2001
Annual Tax Amount $2,194
Lot Size 6,534 Sqft
Acres 0.15
Property Description
Back on the market, as initial buyer's loan was denied due to unacceptable credit. Please provide PQ letter for financing purchases & POF for cash purchases. Great home in highly sought-after 55+ Kings Ridge. Enjoy the safety of a guard gated community and beauty of tree lined streets and amazing community amenities including a multi-million dollar clubhouse. Live the Royal lifestyle with two 18 hole golf courses, 3 heated pools, 2 fitness centers, spas, tennis & pickle ball courts, billiards, shuffle board, shows, Bingo, Dancing, cards, crafts, movie night and join any one of the many clubs galore. This lovely St Ives II model boast a floor plan that includes a courtyard and casita, which is a separate en suite master bedroom, perfect for guests. The home has been remodeled and updated to a high standard. The kitchen has newer stainless steel appliances, granite counter tops and 42 inch cabinets. The master bedroom has a 2 vanity sink with marble counter top. The casita bedroom has an en suite bath with upgraded fixtures and marble counter top. The brick paver courtyard has an awesome heated splash pool with remote control lap swim and spa jet features. The courtyard also has a remote control retractable Sun Setter awning for extra shade in the summertime. The home has 2.5 baths and 1722 square feet of living space. The roof was replaced in 2016 & new water heater installed in 2022. Refrigerator, stove, washer & dryer were purchased in 2020. Flooring is either engineered hardwood, laminate or ceramic tile, so no carpet. Enjoy the privacy in the back screened lanai. Beautiful brick paver driveway, 2 car garage with epoxy floor and door opener. Interior laundry room with full sized washer and dryer. All rooms have high quality Plantation shutters, installed in 2020. HOA dues include lawn maintenance & irrigation, all community amenities and landline phone, basic cable and internet. Close to Highway 27 and 50, Florida Turnpike with easy access to downtown Orlando within 30 minutes & 22 miles to Disney. Conveniently located outside the community, golf cart accessible to Publix, dentist, numerous restaurants, pizza, stylist, barber, Starbucks, dog groomer, tailor, Doctors, dermatologist, Quest, radiology, Walgreen, etc. near by, and close to Kohl's/Walmart/BJ within 5 miles. At least one resident owner must be at least 55 years old or older for HOA approval. Call for a private tour.
Location
State FL
County Lake
Community Clermont Highgate At Kings Ridge Ph 01 Lo
Zoning PUD
Rooms
Other Rooms Great Room, Inside Utility
Interior
Interior Features Ceiling Fans(s), Living Room/Dining Room Combo, Master Bedroom Main Floor, Solid Surface Counters, Solid Wood Cabinets, Split Bedroom, Stone Counters, Thermostat, Walk-In Closet(s)
Heating Central
Cooling Central Air
Flooring Ceramic Tile, Hardwood, Laminate
Fireplace false
Appliance Dishwasher, Disposal, Dryer, Electric Water Heater, Microwave, Range, Refrigerator, Washer
Laundry Inside
Exterior
Exterior Feature Awning(s), Irrigation System, Private Mailbox, Sliding Doors
Parking Features Garage Door Opener, Ground Level
Garage Spaces 2.0
Pool Fiberglass, Heated, In Ground, Screen Enclosure
Community Features Clubhouse, Deed Restrictions, Fitness Center, Gated Community - Guard, Golf Carts OK, Golf, Handicap Modified, Irrigation-Reclaimed Water, No Truck/RV/Motorcycle Parking, Pool, Sidewalks, Special Community Restrictions, Tennis Courts
Utilities Available BB/HS Internet Available, Cable Connected, Electricity Connected, Fire Hydrant, Phone Available, Propane, Sewer Connected, Sprinkler Recycled, Street Lights, Underground Utilities, Water Connected
Amenities Available Basketball Court, Cable TV, Clubhouse, Fence Restrictions, Fitness Center, Gated, Golf Course, Handicap Modified, Lobby Key Required, Pickleball Court(s), Pool, Recreation Facilities, Sauna, Security, Shuffleboard Court, Spa/Hot Tub, Tennis Court(s), Trail(s), Vehicle Restrictions, Wheelchair Access
Roof Type Shingle
Porch Covered, Rear Porch, Screened, Side Porch
Attached Garage true
Garage true
Private Pool Yes
Building
Lot Description Landscaped, Level, Near Golf Course, Paved
Story 1
Entry Level One
Foundation Slab
Lot Size Range 0 to less than 1/4
Sewer Public Sewer
Water Public
Architectural Style Contemporary
Structure Type Block, Stucco
New Construction false
Construction Status Inspections
Others
Pets Allowed Yes
HOA Fee Include Guard - 24 Hour, Cable TV, Pool, Internet, Maintenance Grounds, Private Road, Recreational Facilities, Security
Senior Community Yes
Pet Size Small (16-35 Lbs.)
Ownership Fee Simple
Monthly Total Fees $420
Acceptable Financing Cash, Conventional
Membership Fee Required Required
Listing Terms Cash, Conventional
Num of Pet 1
Special Listing Condition None
Read Less Info
Want to know what your home might be worth? Contact us for a FREE valuation!

Our team is ready to help you sell your home for the highest possible price ASAP

© 2025 My Florida Regional MLS DBA Stellar MLS. All Rights Reserved.
Bought with PINEYWOODS REALTY LLC
"My job is to find and attract mastery-based agents to the office, protect the culture, and make sure everyone is happy! "
8291 Championsgate Blvd, Championsgate, FL, 33896, United States






