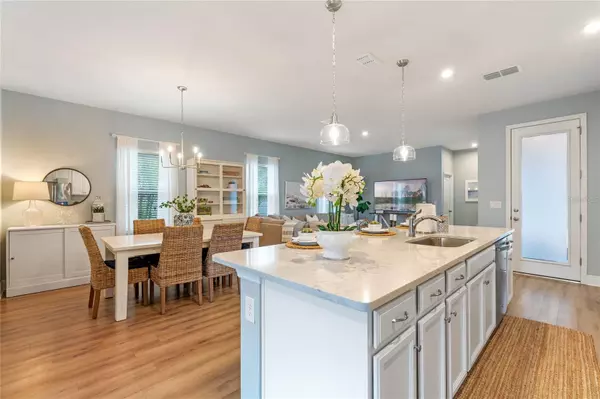$595,400
$599,400
0.7%For more information regarding the value of a property, please contact us for a free consultation.
3 Beds
3 Baths
2,128 SqFt
SOLD DATE : 10/24/2023
Key Details
Sold Price $595,400
Property Type Single Family Home
Sub Type Single Family Residence
Listing Status Sold
Purchase Type For Sale
Square Footage 2,128 sqft
Price per Sqft $279
Subdivision Hamilton Gardens
MLS Listing ID O6137094
Sold Date 10/24/23
Bedrooms 3
Full Baths 2
Half Baths 1
Construction Status Inspections
HOA Fees $80/mo
HOA Y/N Yes
Originating Board Stellar MLS
Year Built 2019
Annual Tax Amount $4,519
Lot Size 8,712 Sqft
Acres 0.2
Property Description
LOCATION, LOCATION, LOCATION! Situated on a PREMIUM CORNER LOT, this exceptionally designed TWO STORY home is in the well sought-after, Master Planned community of HAMLIN in Winter Garden! Located off Independence Parkway, HAMILTON GARDENS is the perfect blend of location and lifestyle, surrounded by nature while close to everything. Easy access to the 429 exits, with Disney only a 10 min drive! Hamilton Gardens offers abundant AMENITIES, one block from a resort-style pool and cabana, dog park, sports field, playground. Plus TOP-RATED SCHOOLS! Walking distance to Hamlin's Town Center & marina, and more than 800 acres of SHOPPING, DINING, ENTERTAINMENT, and WELLNESS. Enjoy trails and boardwalks along the picturesque shores of LAKE HANCOCK. This well-appointed, highly UPGRADED home has everything on your wish list! The OPEN CONCEPT floorplan offers 3 bedrooms, 2.5 baths, and a LOFT (great for movie nights!) and 1st floor FLEX ROOM. Whether you need a study, playroom, or an extra room for guests, the choice is yours! The elevated GOURMET kitchen boasts upmarket QUARTZ COUNTERTOPS, a show-stopping, OVERSIZED ISLAND, and gorgeous white cabinets. All APPLIANCES are STAINLESS STEEL, complete with a built-in DOUBLE OVEN and 4 burner GAS STOVE. Ideal for entertaining! This meticulously maintained home has beautiful curb appeal with manicured landscaping, exquisite mature trees & natural evergreen PRIVACY HEDGE which encloses the YARD, perfect for fun time with the family, or to relax in your own private sanctuary. A covered, SCREENED LANAI plus ample parking in the rear 2-car garage and PAVED driveway are the ‘finishing touches' you will love. Picture your family in this beautiful home in the perfect location!
Location
State FL
County Orange
Community Hamilton Gardens
Zoning P-D
Rooms
Other Rooms Den/Library/Office, Loft
Interior
Interior Features High Ceilings, Living Room/Dining Room Combo, Master Bedroom Upstairs, Open Floorplan
Heating Electric, Heat Pump
Cooling Central Air
Flooring Carpet, Ceramic Tile, Luxury Vinyl
Fireplace false
Appliance Built-In Oven, Cooktop, Dishwasher, Disposal, Electric Water Heater, Exhaust Fan, Microwave, Range Hood, Refrigerator
Laundry Inside
Exterior
Exterior Feature Irrigation System, Sidewalk
Parking Features Alley Access, Garage Door Opener, Garage Faces Rear, Ground Level
Garage Spaces 2.0
Community Features Community Mailbox, Deed Restrictions, Dog Park, Park, Playground, Pool, Sidewalks
Utilities Available BB/HS Internet Available, Cable Connected, Electricity Connected
Amenities Available Park, Playground, Pool
Roof Type Shingle
Porch Covered, Enclosed, Front Porch, Patio, Screened
Attached Garage true
Garage true
Private Pool No
Building
Lot Description Corner Lot, Landscaped, Level, Sidewalk, Paved, Unincorporated
Story 2
Entry Level Two
Foundation Slab
Lot Size Range 0 to less than 1/4
Sewer Public Sewer
Water Public
Architectural Style Coastal, Courtyard, Patio Home
Structure Type Block, Stucco, Wood Frame, Wood Siding
New Construction false
Construction Status Inspections
Schools
Elementary Schools Whispering Oak Elem
Middle Schools Sunridge Middle
High Schools Horizon High School
Others
Pets Allowed Yes
HOA Fee Include Common Area Taxes, Pool, Escrow Reserves Fund, Pool, Recreational Facilities
Senior Community No
Ownership Fee Simple
Monthly Total Fees $80
Acceptable Financing Cash, Conventional, FHA, VA Loan
Membership Fee Required Required
Listing Terms Cash, Conventional, FHA, VA Loan
Special Listing Condition None
Read Less Info
Want to know what your home might be worth? Contact us for a FREE valuation!

Our team is ready to help you sell your home for the highest possible price ASAP

© 2024 My Florida Regional MLS DBA Stellar MLS. All Rights Reserved.
Bought with KELLER WILLIAMS ELITE PARTNERS III REALTY

"My job is to find and attract mastery-based agents to the office, protect the culture, and make sure everyone is happy! "
8291 Championsgate Blvd, Championsgate, FL, 33896, United States






