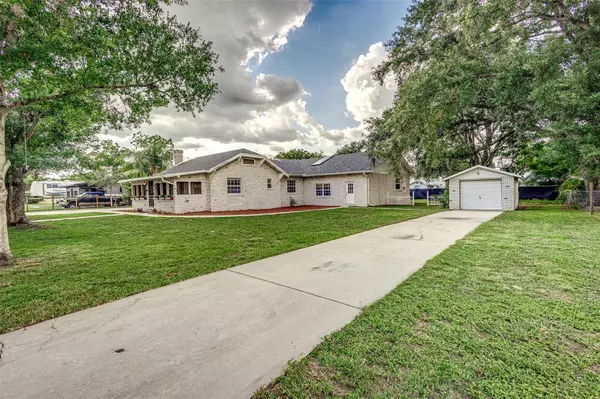$342,000
$344,000
0.6%For more information regarding the value of a property, please contact us for a free consultation.
3 Beds
3 Baths
2,445 SqFt
SOLD DATE : 11/03/2023
Key Details
Sold Price $342,000
Property Type Single Family Home
Sub Type Single Family Residence
Listing Status Sold
Purchase Type For Sale
Square Footage 2,445 sqft
Price per Sqft $139
Subdivision Terraces
MLS Listing ID P4926209
Sold Date 11/03/23
Bedrooms 3
Full Baths 3
Construction Status Appraisal,Financing,Inspections
HOA Y/N No
Originating Board Stellar MLS
Year Built 1928
Annual Tax Amount $1,865
Lot Size 0.420 Acres
Acres 0.42
Lot Dimensions 91x145
Property Description
Welcome to 313 W Gilbert, a charming 1920s home nestled on a sprawling .42-acre fenced property. With its classic details and tasteful updates, this home seamlessly blends vintage charm with modern comforts. You see this the moment you step into the living room as it greets you with its original fireplace and lots of character. Lots of natural light shining in the sitting room, showing it can be used as a home office and or a room for relaxation.
The adjacent kitchen and dining room is a testament to the home's enduring appeal. Imagine hosting memorable dinner parties or enjoying casual family breakfasts in this delightful space. The kitchen, beautifully updated with new bottom wooden cabinets, granite counter tops offer a perfect blend of functionality and style. Stainless steel appliances (NEW gas stove & Microwave) harmonize with custom cabinets, offering ample storage for all your culinary essentials. Gleaming countertops provide plenty of workspace, inviting you to create delicious meals while preserving the home's historic charm.
Offering 3 bedrooms, 3 full baths and plenty of bonus rooms for a bonus sitting room, family room and possible bedroom. Some other important items to mention, new garage door motor, updated roof in 2019, solar panels assist with the control of electric cost (PAID IN FULL), split ac units, new interior paint throughout, all new light fixtures and fans throughout, all new door hardware and hinges throughout, front porch and exterior front door and side door recently painted for a fresh start, on city water but has a well in the rear of the property that functions. The .42-acre property surrounding the home provides plenty of room for a place to escape from the hustle and bustle of everyday life. Step outside onto the front porch and or side patio and imagine the possibilities: outdoor dining under the stars, barbecues with friends, or simply enjoying a cup of coffee while listening to the birds chirping in the mature trees that dot the landscape. The expansive yard provides endless opportunities for gardening, playtime, or even the addition of a pool, and plenty of storage for the toys.
Located in Eagle Lake, Florida this home is ideally situated near amenities, schools, and parks, making it the perfect blend of tranquility and convenience. Whether you're seeking a quiet retreat or a place to create lasting memories, this 1920's gem offers the best of both worlds. Most importantly this is the only home that is STILL within the County Limits, so you DO NOT pay Eagle Lake taxes.
Call for your private showing. 2445 heated square footage and 3150 total square footage plus a HUGE carport, 2 car garage and additional individual garage on the north side of the property. NO HOA
Location
State FL
County Polk
Community Terraces
Zoning RE-1
Rooms
Other Rooms Family Room, Great Room
Interior
Interior Features Ceiling Fans(s), Solid Wood Cabinets, Thermostat, Walk-In Closet(s)
Heating Electric
Cooling Central Air
Flooring Ceramic Tile, Laminate
Furnishings Unfurnished
Fireplace true
Appliance Dishwasher, Disposal, Gas Water Heater, Microwave, Range, Refrigerator
Exterior
Exterior Feature Irrigation System, Private Mailbox
Parking Features Bath In Garage, Covered, Driveway, Garage Door Opener, Garage Faces Side
Garage Spaces 2.0
Utilities Available Cable Connected, Electricity Connected, Natural Gas Connected, Sewer Connected
Roof Type Shingle
Attached Garage true
Garage true
Private Pool No
Building
Lot Description In County, Paved
Story 1
Entry Level One
Foundation Crawlspace, Slab
Lot Size Range 1/4 to less than 1/2
Sewer Public Sewer
Water Public
Architectural Style Bungalow
Structure Type Brick,Concrete,Wood Frame
New Construction false
Construction Status Appraisal,Financing,Inspections
Schools
Elementary Schools Eagle Lake Elem
Middle Schools Westwood Middle
High Schools Lake Region High
Others
Senior Community No
Ownership Fee Simple
Acceptable Financing Cash, Conventional, FHA, USDA Loan, VA Loan
Listing Terms Cash, Conventional, FHA, USDA Loan, VA Loan
Special Listing Condition None
Read Less Info
Want to know what your home might be worth? Contact us for a FREE valuation!

Our team is ready to help you sell your home for the highest possible price ASAP

© 2024 My Florida Regional MLS DBA Stellar MLS. All Rights Reserved.
Bought with ADAMS, CAMERON & CO., REALTORS
"My job is to find and attract mastery-based agents to the office, protect the culture, and make sure everyone is happy! "
8291 Championsgate Blvd, Championsgate, FL, 33896, United States






