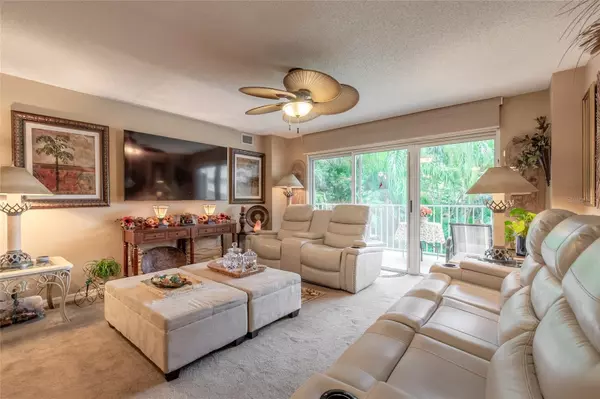$417,000
$437,000
4.6%For more information regarding the value of a property, please contact us for a free consultation.
3 Beds
3 Baths
1,900 SqFt
SOLD DATE : 11/28/2023
Key Details
Sold Price $417,000
Property Type Condo
Sub Type Condominium
Listing Status Sold
Purchase Type For Sale
Square Footage 1,900 sqft
Price per Sqft $219
Subdivision Oceans Cloverleaf North
MLS Listing ID V4932732
Sold Date 11/28/23
Bedrooms 3
Full Baths 3
HOA Fees $570/mo
HOA Y/N Yes
Originating Board Stellar MLS
Year Built 1996
Annual Tax Amount $2,116
Lot Size 3.880 Acres
Acres 3.88
Property Description
WOW! The sellers are presenting a unique chance in Cloverleaf North, Daytona Beach Shores. They are offering two units (201C & 202C) on the same floor to be purchased either individually or as a combined package. Unit 201C served as a rental, and 202C is the seller's private home. The pricing is unbelievably great on these two units. In this unit, the kitchen was recently upgraded with granite countertops and custom cabinets. It boasts a dual oven and plenty of space for those special family gatherings. On one side of the kitchen is a generous-sized dining room, which is separated by a wall to your custom built-in office space. Around the other side of the kitchen is the living room, which leads you out to the balcony featuring scenic views of tropical greenery and the heated outside spa pool. This residence is the "Claire" model and features a split master bedroom design with a private third bedroom in the back. The two master suites have custom walk-in closets designed by California Closets. This provides organization, storage, and a place for everything. Noteworthy features include custom-made blinds throughout with a remote control for the living room, a Murphy bed, shutters, new ceiling lighting & fans, and remodeled bathrooms. Don't miss the chance to explore this unit and seize this opportunity to make one (or BOTH) yours.
Location
State FL
County Volusia
Community Oceans Cloverleaf North
Zoning COAST
Interior
Interior Features Kitchen/Family Room Combo, Living Room/Dining Room Combo, Master Bedroom Main Floor, Solid Surface Counters, Solid Wood Cabinets, Split Bedroom, Walk-In Closet(s), Window Treatments
Heating Central, Electric
Cooling Central Air
Flooring Carpet, Ceramic Tile, Tile
Fireplace false
Appliance Dishwasher, Disposal, Electric Water Heater, Microwave, Range
Exterior
Exterior Feature Garden, Irrigation System, Lighting, Private Mailbox, Sauna, Sprinkler Metered, Storage, Tennis Court(s)
Garage Spaces 27.0
Community Features Buyer Approval Required, Clubhouse, Fitness Center, Gated Community - No Guard, Golf, Irrigation-Reclaimed Water, Pool, Sidewalks, Tennis Courts
Utilities Available Cable Connected, Electricity Connected, Public, Underground Utilities, Water Connected
View Pool, Trees/Woods
Roof Type Concrete,Other
Attached Garage false
Garage true
Private Pool No
Building
Lot Description CoastalConstruction Control Line, Landscaped, On Golf Course, Paved
Story 6
Entry Level One
Foundation Block, Concrete Perimeter
Sewer Public Sewer
Water Public
Architectural Style Coastal, Contemporary
Structure Type Cement Siding,Concrete
New Construction false
Others
Pets Allowed Breed Restrictions, Number Limit
HOA Fee Include Cable TV,Pool,Insurance,Maintenance Structure,Maintenance Grounds,Maintenance,Management,Pest Control,Pool,Recreational Facilities
Senior Community No
Pet Size Small (16-35 Lbs.)
Ownership Condominium
Monthly Total Fees $570
Horse Property Track - 5/8+ Mile
Membership Fee Required Required
Num of Pet 2
Special Listing Condition None
Read Less Info
Want to know what your home might be worth? Contact us for a FREE valuation!

Our team is ready to help you sell your home for the highest possible price ASAP

© 2024 My Florida Regional MLS DBA Stellar MLS. All Rights Reserved.
Bought with TOWN AND COUNTRY REALTY

"My job is to find and attract mastery-based agents to the office, protect the culture, and make sure everyone is happy! "
8291 Championsgate Blvd, Championsgate, FL, 33896, United States






