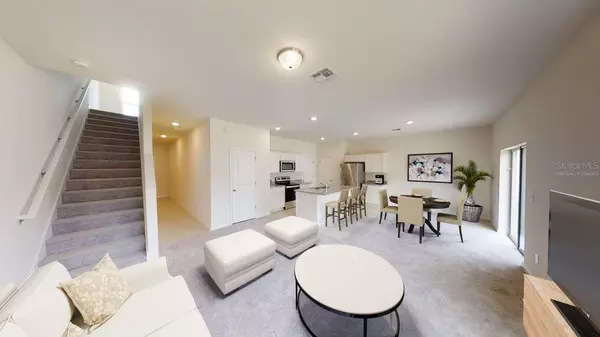$409,990
$419,990
2.4%For more information regarding the value of a property, please contact us for a free consultation.
3 Beds
3 Baths
1,826 SqFt
SOLD DATE : 11/30/2023
Key Details
Sold Price $409,990
Property Type Single Family Home
Sub Type Single Family Residence
Listing Status Sold
Purchase Type For Sale
Square Footage 1,826 sqft
Price per Sqft $224
Subdivision Hills Of Minneola
MLS Listing ID O6137417
Sold Date 11/30/23
Bedrooms 3
Full Baths 2
Half Baths 1
HOA Fees $7/ann
HOA Y/N Yes
Originating Board Stellar MLS
Year Built 2023
Annual Tax Amount $536
Lot Size 4,791 Sqft
Acres 0.11
Property Description
One or more photo(s) has been virtually staged. Under Construction. BRAND NEW CONSTRUCTION energy-efficient home!!! The Voyager is a 3-bedroom, 2.5 bathroom, 2-car garage. This stunning floor plan has over 1800 square feet, and it offers an open concept floor plan, the kitchen opens up to the dining and family room areas. It features a kitchen island, upgraded cabinets, granite countertops, stainless steel appliances, and a large pantry closet. Some additional features include inside laundry room, conveniently located upstairs, a coat closet and powder room off the foyer. On the second floor you will find a loft immediately off the stairs, a roomy master bedroom with a walk-in closet and a large bathroom vanity. The secondary bedrooms also have walk-in closets and are separated by a full bathroom. You will also enjoy a front port, a rear patio, a landscaped backyard that provides plenty of outdoor space for pets and parties. Come out and see what Starlight Homes can do to make your dream of homeownership a reality today!
Now open! Just off the shores of Lake Apopka rests Hills of Minneola, a community surrounded by nature, yet close to daily conveniences. Located in Lake County, Hills of Minneola is part of an expansive, 15-acre, master-planned community. After a productive workday in Orlando, enjoy a quick commute home before treating your family to dinner and a show in Winter Garden. On Saturday, take the the entire family to Lake Louisa State Park for an outdoor adventure and cool off later that afternoon in the community pool. Take a picnic to the 60-acre open greenspace on Sunday and watch the sun set across the lake before walking the few steps home to your beautifully designed home by Starlight Homes.
Location
State FL
County Lake
Community Hills Of Minneola
Interior
Interior Features High Ceilings, In Wall Pest System, Master Bedroom Upstairs, Open Floorplan, Stone Counters, Walk-In Closet(s)
Heating Central
Cooling Central Air
Flooring Carpet, Tile
Fireplace false
Appliance Dishwasher, Microwave, Range
Exterior
Exterior Feature Lighting, Sidewalk, Sliding Doors
Garage Spaces 2.0
Utilities Available Cable Available, Electricity Available, Electricity Connected, Public, Sewer Available, Street Lights, Water Available
Roof Type Shingle
Attached Garage true
Garage true
Private Pool No
Building
Entry Level Two
Foundation Slab
Lot Size Range 0 to less than 1/4
Builder Name STARLIGHT HOMES FLORIDA LLC
Sewer Public Sewer
Water Public
Structure Type Block,Stucco,Wood Frame
New Construction true
Others
Pets Allowed Breed Restrictions, Yes
Senior Community No
Ownership Fee Simple
Monthly Total Fees $7
Acceptable Financing Cash, Conventional, FHA, VA Loan
Membership Fee Required Required
Listing Terms Cash, Conventional, FHA, VA Loan
Special Listing Condition None
Read Less Info
Want to know what your home might be worth? Contact us for a FREE valuation!

Our team is ready to help you sell your home for the highest possible price ASAP

© 2024 My Florida Regional MLS DBA Stellar MLS. All Rights Reserved.
Bought with EMPIRE NETWORK REALTY
"My job is to find and attract mastery-based agents to the office, protect the culture, and make sure everyone is happy! "
8291 Championsgate Blvd, Championsgate, FL, 33896, United States






