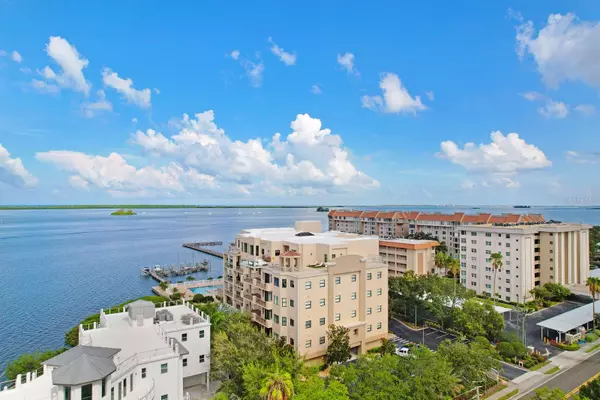$3,000,000
$3,199,900
6.2%For more information regarding the value of a property, please contact us for a free consultation.
4 Beds
5 Baths
4,021 SqFt
SOLD DATE : 12/07/2023
Key Details
Sold Price $3,000,000
Property Type Condo
Sub Type Condominium
Listing Status Sold
Purchase Type For Sale
Square Footage 4,021 sqft
Price per Sqft $746
Subdivision Dunedin Grand The Condo
MLS Listing ID U8211610
Sold Date 12/07/23
Bedrooms 4
Full Baths 4
Half Baths 1
Construction Status Appraisal,Financing,Inspections
HOA Fees $2,799/mo
HOA Y/N Yes
Originating Board Stellar MLS
Year Built 2007
Annual Tax Amount $19,656
Property Description
The grand diamond of Dunedin! Magnificent penthouse with the best views in Dunedin! Over 4,000 square feet of absolutely fabulous! Renovated and updated with no expense spared. Plus, nearly 2,000 square feet of terrace overlooking the intracoastal and Gulf of Mexico! Breathtaking! Four bedrooms, 4.5 baths, a deeded boat slip and an oversized private 2 car garage! This rare gem is only steps away from delightful downtown Dunedin and its sought-after Florida vibe! A rare gem indeed! The building offers secure, coded entry and elevator access to the penthouse. Enter through the double door entry and be swept away! Panoramic water views and luxury living! Totally renovated and reimagined with a desirable great room layout and split bedroom plan. The kitchen is an entertainer’s delight and chef’s dream. The best of the best within the gorgeous cabinetry and designer quartz counters… top of the line wine fridge, ice maker, Ilve gas range, Miele cappuccino machine, Thermador steam oven and double Bosch dishwashers! As you enjoy your culinary prep, take in the water views and the glory of picturesque sunsets EVERY DAY! The great room is positioned for entertaining and ultimate views with 10-foot impact sliders overlooking paradise! A separate theater room invites movie nights, football Sundays and gaming. The primary suite is another jewel in this spectacular home… generously sized and boasting a spa like ensuite. Natural wood tones, free standing, raised tub, huge walk-in shower, water closet, designer tile work with a clever tile runner and extraordinary his and her closets. The larger (hers!) offers the security of a coded door and a custom closet system fit for royalty! Two of the secondary bedrooms are near the front of the home. Both feature nicely appointed, updated ensuite baths and generous closet space. The 4th bedroom is currently used as a gym and includes an infrared sauna. The exercise area’s ambiance is enhanced with a brick accent wall and the room boasts its own convenient ensuite bath. No detail overlooked! But the most exceptional attribute of this extraordinary home is the extension of living space onto a huge private terrace. A direct Gulf view and the serenity of the waterfront. Tremendous entertaining space, your own putting green, natural gas grill and covered seating. This is the gold standard in Florida luxury living! A shining example of lavish opulence! Schedule your private showing and experience the diamond of Dunedin!
Location
State FL
County Pinellas
Community Dunedin Grand The Condo
Rooms
Other Rooms Great Room, Inside Utility, Media Room
Interior
Interior Features Built-in Features, Ceiling Fans(s), Eat-in Kitchen, Elevator, High Ceilings, Open Floorplan, Solid Wood Cabinets, Split Bedroom, Stone Counters, Thermostat, Walk-In Closet(s), Window Treatments
Heating Central, Electric
Cooling Central Air
Flooring Carpet, Laminate, Tile
Furnishings Unfurnished
Fireplace false
Appliance Dishwasher, Disposal, Dryer, Exhaust Fan, Ice Maker, Microwave, Range, Range Hood, Refrigerator, Washer, Wine Refrigerator
Laundry Inside, Laundry Room
Exterior
Exterior Feature Awning(s), Balcony, Lighting, Rain Gutters, Sidewalk, Sliding Doors
Parking Features Electric Vehicle Charging Station(s), Garage Door Opener, Ground Level, Guest, Oversized, Split Garage, Under Building
Garage Spaces 2.0
Community Features Deed Restrictions, Fitness Center, Gated Community - No Guard, Pool, Sidewalks, Water Access, Waterfront
Utilities Available BB/HS Internet Available, Cable Available, Electricity Connected, Natural Gas Connected, Phone Available, Public, Sewer Connected, Street Lights
Amenities Available Boat Slip, Dock, Elevator(s), Fitness Center, Gated, Marina, Pool, Spa/Hot Tub
Waterfront Description Intracoastal Waterway
View Y/N 1
Water Access 1
Water Access Desc Bay/Harbor,Intracoastal Waterway
View Water
Roof Type Membrane,Metal
Porch Patio, Rear Porch, Side Porch, Wrap Around
Attached Garage true
Garage true
Private Pool No
Building
Lot Description Near Marina, Sidewalk, Paved
Story 6
Entry Level One
Foundation Slab
Sewer Public Sewer
Water Public
Structure Type Block,Concrete,Stucco
New Construction false
Construction Status Appraisal,Financing,Inspections
Schools
Elementary Schools San Jose Elementary-Pn
Middle Schools Dunedin Highland Middle-Pn
High Schools Dunedin High-Pn
Others
Pets Allowed Size Limit, Yes
HOA Fee Include Pool,Maintenance Structure,Maintenance Grounds,Pool,Recreational Facilities,Trash
Senior Community No
Pet Size Medium (36-60 Lbs.)
Ownership Condominium
Monthly Total Fees $2, 799
Acceptable Financing Cash, Conventional
Membership Fee Required Required
Listing Terms Cash, Conventional
Num of Pet 2
Special Listing Condition None
Read Less Info
Want to know what your home might be worth? Contact us for a FREE valuation!

Our team is ready to help you sell your home for the highest possible price ASAP

© 2024 My Florida Regional MLS DBA Stellar MLS. All Rights Reserved.
Bought with SMITH & ASSOCIATES REAL ESTATE

"My job is to find and attract mastery-based agents to the office, protect the culture, and make sure everyone is happy! "
8291 Championsgate Blvd, Championsgate, FL, 33896, United States






