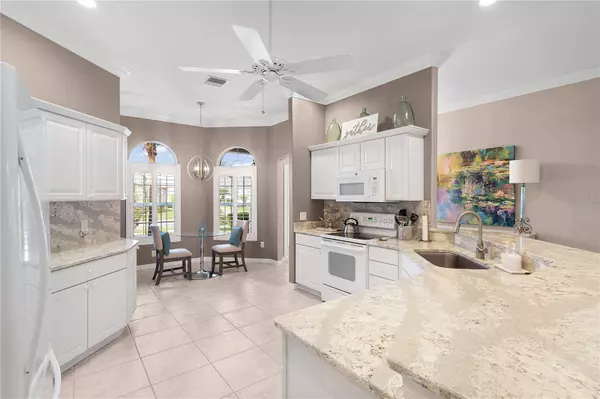$572,500
$572,500
For more information regarding the value of a property, please contact us for a free consultation.
3 Beds
2 Baths
1,934 SqFt
SOLD DATE : 12/28/2023
Key Details
Sold Price $572,500
Property Type Single Family Home
Sub Type Single Family Residence
Listing Status Sold
Purchase Type For Sale
Square Footage 1,934 sqft
Price per Sqft $296
Subdivision The Villages
MLS Listing ID G5074930
Sold Date 12/28/23
Bedrooms 3
Full Baths 2
HOA Y/N No
Originating Board Stellar MLS
Year Built 2003
Annual Tax Amount $6,774
Lot Size 8,276 Sqft
Acres 0.19
Lot Dimensions 74x110
Property Description
This impeccable residence is the one you've been eagerly awaiting! Nestled within the serene beauty of the Nancy Lopez Championship GOLF COURSE, this exquisite home is the popular GARDENIA model and is ready for you to move in! Notably, it's TURN-KEY and has NO BOND attached! The owner is an Interior Designer and ALL of the high-end FURNITURE is included! And to sweeten the deal, the GOLF CART is included as well! What's more, the ROOF, AC, HOT WATER HEATER, and GARAGE DOOR/OPENER have all been replaced just TWO YEARS AGO.
The interior is adorned with fresh paint, showcasing meticulous maintenance and a multitude of tasteful upgrades. You'll immediately notice refined touches such as rounded wall corners, extensive CROWN MOLDING, PLANTATION SHUTTERS throughout, and a flooring selection that excludes carpet in favor of elegant tile, wood, and laminate (NO CARPET). The ceiling and garage walls feature a knock-down finish, adding to the overall polished aesthetic.
Step through the glass front door, and you'll be greeted by the inviting kitchen and a splendid view of the spacious, SCREENED LANAI that OVERLOOKS TORRI PINES #3. The kitchen has undergone a complete transformation, featuring NEWER APPLIANCES, cabinets, and upgraded QUARTZ COUNTERTOPS. The OPEN FLOOR PLAN seamlessly connects the kitchen to the dining room, adorned with chair-rail molding and wainscoting, as well as the comfortable living area.
The laundry room is close to the primary bedroom, which itself exudes a cozy atmosphere with a hand-stenciled focal wall and tasteful furnishings. The ensuite bathroom is a true gem, offering TWO SEPARATE WALK-IN CLOSETS, a sizable linen closet, and a DOUBLE VANITY with upgraded QUARTZ countertops. The frameless shower and separate water closet complete this luxurious space.
The guest wing, located on the opposite side of the house near the entrance, ensures privacy and ample space for your guests. Two comfortably furnished guest rooms await, one without a closet, making them versatile spaces that could serve as additional bedrooms, an office, or even a workout area. The guest bath is conveniently situated between these two rooms.
The outdoor area is expansive, accessible through charming FRENCH DOORS which lead to a large lanai. The stunning view faces East so you can entertain all evening and it doesn't get so hot. Part of the lanai is sheltered, and an attached BIRD CAGE, featuring ALL-NEW SCREENING, allows you to bask in the weather and the stunning view. Entertaining is a breeze with plenty of seating and a FIRE PIT table to gather around. The golf cart path is on the other side of the course, ensuring a peaceful environment with no noise or distractions. To the left, you'll appreciate a PARTIAL WATER VIEW, adding to the overall charm of this beautiful home.
In addition to all of this is convenience! You are a short golf cart ride away from groceries, gas, medical offices, two entertainment squares (Spanish Springs and Lake Sumter Landing) and restaurants! Two recreation centers are very close including the First Responders Rec. Center built in 2022 which has a resort style pool and Mulberry Regional Rec Center with 10 pickleball courts! You're surrounded by two championship golf courses and four executive courses. And you are a quick exit from The Villages for shopping and eating. Move in and embrace the Villager lifestyle right away in this exceptional residence.
Location
State FL
County Marion
Community The Villages
Zoning PUD
Rooms
Other Rooms Den/Library/Office
Interior
Interior Features Ceiling Fans(s), Chair Rail, Crown Molding, Eat-in Kitchen, Living Room/Dining Room Combo, Primary Bedroom Main Floor, Open Floorplan, Pest Guard System, Split Bedroom, Thermostat, Walk-In Closet(s)
Heating Natural Gas
Cooling Central Air
Flooring Ceramic Tile, Laminate, Wood
Fireplace false
Appliance Cooktop, Dishwasher, Disposal, Dryer, Electric Water Heater, Exhaust Fan, Gas Water Heater, Microwave, Range, Refrigerator, Washer
Laundry Inside
Exterior
Exterior Feature Irrigation System
Garage Spaces 2.0
Community Features Pool
Utilities Available Cable Available, Electricity Connected, Natural Gas Connected, Phone Available, Public, Sewer Connected, Sprinkler Meter, Water Connected
View Y/N 1
View Golf Course
Roof Type Shingle
Porch Covered, Screened
Attached Garage true
Garage true
Private Pool No
Building
Lot Description On Golf Course
Story 1
Entry Level One
Foundation Slab
Lot Size Range 0 to less than 1/4
Sewer Public Sewer
Water Public
Structure Type Block,Stucco
New Construction false
Others
Pets Allowed Yes
Senior Community Yes
Ownership Fee Simple
Monthly Total Fees $189
Acceptable Financing Cash, Conventional, VA Loan
Listing Terms Cash, Conventional, VA Loan
Special Listing Condition None
Read Less Info
Want to know what your home might be worth? Contact us for a FREE valuation!

Our team is ready to help you sell your home for the highest possible price ASAP

© 2025 My Florida Regional MLS DBA Stellar MLS. All Rights Reserved.
Bought with REALTY EXECUTIVES IN THE VILLAGES
"My job is to find and attract mastery-based agents to the office, protect the culture, and make sure everyone is happy! "
8291 Championsgate Blvd, Championsgate, FL, 33896, United States






