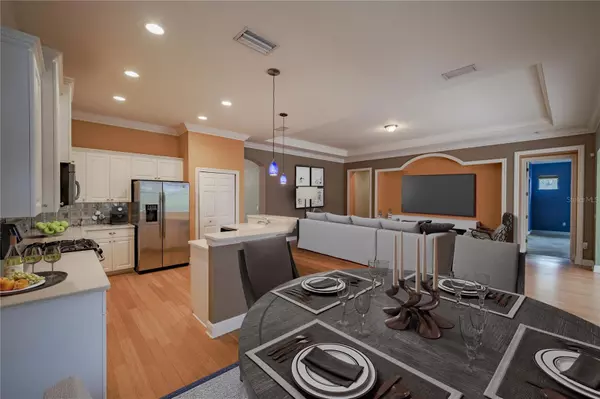$879,375
$999,000
12.0%For more information regarding the value of a property, please contact us for a free consultation.
4 Beds
4 Baths
3,161 SqFt
SOLD DATE : 01/25/2024
Key Details
Sold Price $879,375
Property Type Single Family Home
Sub Type Single Family Residence
Listing Status Sold
Purchase Type For Sale
Square Footage 3,161 sqft
Price per Sqft $278
Subdivision Lakewood Ranch Ccv Sp Ee U2A-2E
MLS Listing ID T3486364
Sold Date 01/25/24
Bedrooms 4
Full Baths 3
Half Baths 1
Construction Status Inspections
HOA Fees $225/qua
HOA Y/N Yes
Originating Board Stellar MLS
Year Built 2006
Annual Tax Amount $14,593
Lot Size 0.300 Acres
Acres 0.3
Property Description
One or more photo(s) has been virtually staged. Auction Property. Luxury living in this spacious home on corner lot with view of pond from your screened in pool and spa. Foyer space opens to the dining/sitting room combo with French doors leading to office/flex room. Kitchen with bar seating, pantry and breakfast nook that opens to family room, covered lanai and pool area with pool ½ bath. 3-bedroom split floorplan on the 1st floor with huge loft upstairs with full bath and 2 closets. Loft could be used as a 4th bedroom, recreation, home theater or craft room. 1 AC unit has been replaced, new pool pump, roof has been recently cleaned. All located in the upscale community of Lakewood Ranch near restaurants and upscale UTC mall area, minutes to Sarasota airport, downtown Sarasota and beautiful beaches this area is famous for.
Location
State FL
County Manatee
Community Lakewood Ranch Ccv Sp Ee U2A-2E
Zoning PDMU
Rooms
Other Rooms Bonus Room, Family Room, Formal Living Room Separate, Inside Utility, Loft, Media Room
Interior
Interior Features Ceiling Fans(s), Kitchen/Family Room Combo, Living Room/Dining Room Combo, Primary Bedroom Main Floor, Split Bedroom, Walk-In Closet(s)
Heating Central
Cooling Central Air, Zoned
Flooring Carpet, Tile, Wood
Furnishings Unfurnished
Fireplace false
Appliance Dishwasher, Disposal, Microwave, Refrigerator
Laundry Inside, Laundry Room
Exterior
Exterior Feature Irrigation System, Lighting
Garage Spaces 3.0
Pool In Ground, Screen Enclosure
Community Features Clubhouse, Deed Restrictions, Gated Community - Guard, Sidewalks
Utilities Available Other, Public
View Y/N 1
View Pool, Water
Roof Type Tile
Porch Covered, Screened
Attached Garage true
Garage true
Private Pool Yes
Building
Lot Description Irregular Lot, Sidewalk, Paved
Entry Level Two
Foundation Slab
Lot Size Range 1/4 to less than 1/2
Sewer Public Sewer
Water Public
Structure Type Stucco
New Construction false
Construction Status Inspections
Others
Pets Allowed Yes
HOA Fee Include Maintenance Grounds,Management
Senior Community No
Pet Size Large (61-100 Lbs.)
Ownership Fee Simple
Monthly Total Fees $236
Acceptable Financing Cash, Conventional
Membership Fee Required Required
Listing Terms Cash, Conventional
Num of Pet 2
Special Listing Condition Auction, Real Estate Owned
Read Less Info
Want to know what your home might be worth? Contact us for a FREE valuation!

Our team is ready to help you sell your home for the highest possible price ASAP

© 2024 My Florida Regional MLS DBA Stellar MLS. All Rights Reserved.
Bought with CARTER COMPANY REALTORS

"My job is to find and attract mastery-based agents to the office, protect the culture, and make sure everyone is happy! "
8291 Championsgate Blvd, Championsgate, FL, 33896, United States






