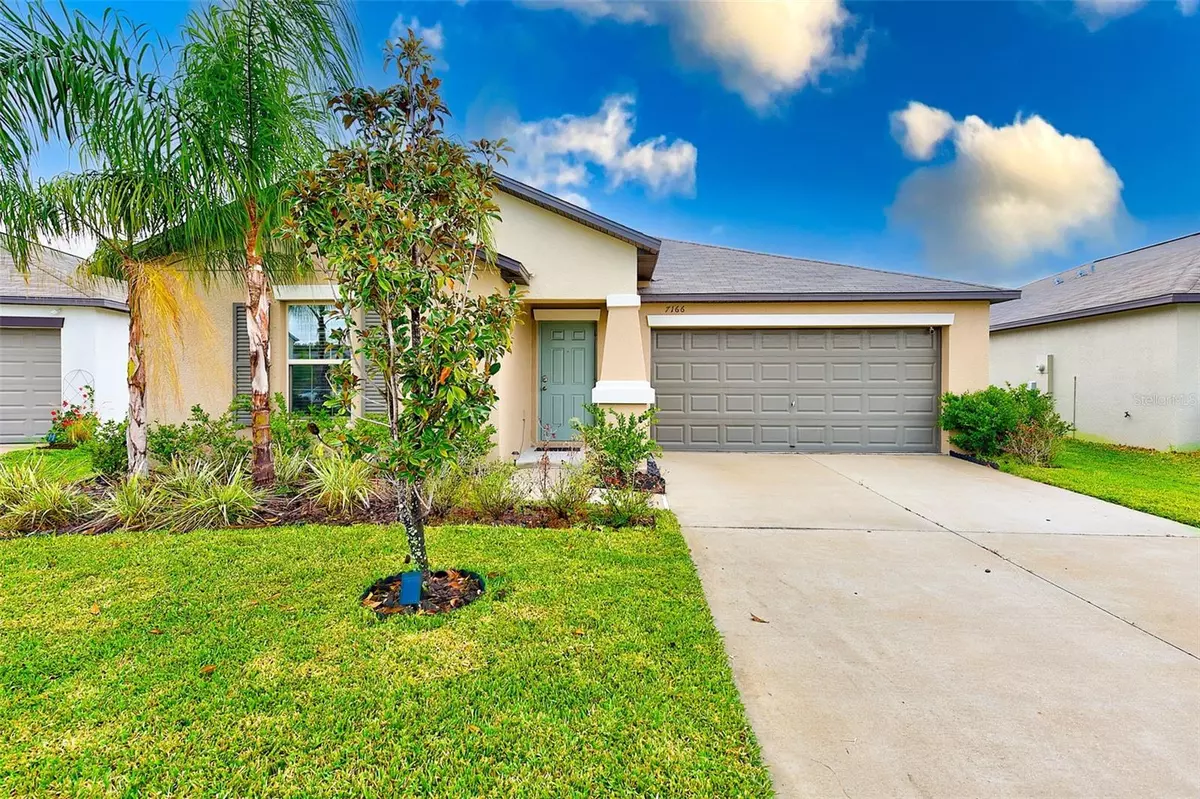$384,000
$389,900
1.5%For more information regarding the value of a property, please contact us for a free consultation.
3 Beds
2 Baths
1,561 SqFt
SOLD DATE : 02/01/2024
Key Details
Sold Price $384,000
Property Type Single Family Home
Sub Type Single Family Residence
Listing Status Sold
Purchase Type For Sale
Square Footage 1,561 sqft
Price per Sqft $245
Subdivision Touchstone
MLS Listing ID T3488868
Sold Date 02/01/24
Bedrooms 3
Full Baths 2
HOA Fees $14/ann
HOA Y/N Yes
Originating Board Stellar MLS
Year Built 2019
Annual Tax Amount $6,833
Lot Size 5,662 Sqft
Acres 0.13
Property Description
**ASSUMABLE 2.25% VA LOAN AVAILABLE FOR THOSE WHO QUALIFY** Tucked away in the centrally located Touchstone community, this tastefully upgraded and lovingly maintained three bedroom, two bathroom home with an attached two car garage is simply a must see! Curb appeal abounds with tropical landscaping and a covered front entry welcoming you. Open concept living shines in the great room with the kitchen overlooking the expansive living and dining areas. The kitchen features stainless steel appliances, a pantry, and an island with counter height seating. The large owners suite has plenty of room for your furniture and features an en suite complete with a dual sink vanity, walk-in shower, and walk-in closet. The split bedroom floor plan places the two guest bedrooms in their own private wing along with a hall bathroom with a shower/tub combo. Step out back and you’ll find a large (23’ x 12’) screened and covered lanai offering a wonderful amount of outdoor living space. The Touchstone community features a resort style pool with cabanas, fitness center, clubhouse, playground, and a splash park! Wonderful location with Ybor City, downtown Tampa, located 15 minutes away along with easy access to MacDill Air Force Base via the Crosstown Expressway along with countless shopping and dining options at your doorstep. Put it all together and you’ll see why this wonderful home needs to be on the top of your list!
Location
State FL
County Hillsborough
Community Touchstone
Zoning PD
Rooms
Other Rooms Inside Utility
Interior
Interior Features Ceiling Fans(s), Eat-in Kitchen, In Wall Pest System, Kitchen/Family Room Combo, Living Room/Dining Room Combo, Primary Bedroom Main Floor, Open Floorplan, Pest Guard System, Solid Surface Counters, Solid Wood Cabinets, Thermostat, Walk-In Closet(s)
Heating Central, Electric
Cooling Central Air
Flooring Carpet, Ceramic Tile, Tile
Furnishings Unfurnished
Fireplace false
Appliance Convection Oven, Dishwasher, Electric Water Heater, Exhaust Fan, Ice Maker, Kitchen Reverse Osmosis System, Microwave, Range, Range Hood, Refrigerator, Washer, Water Filtration System, Water Purifier, Water Softener
Laundry Inside, Laundry Room
Exterior
Exterior Feature Hurricane Shutters, Irrigation System, Sidewalk
Parking Features Covered, Curb Parking, Driveway, Garage Door Opener, Ground Level, On Street
Garage Spaces 2.0
Fence Fenced, Vinyl
Community Features Deed Restrictions, Fitness Center, Golf Carts OK, Irrigation-Reclaimed Water, Park, Playground, Pool, Sidewalks
Utilities Available Cable Available, Electricity Connected, Public, Sewer Connected, Street Lights, Underground Utilities, Water Connected
Amenities Available Clubhouse, Fitness Center, Optional Additional Fees, Park, Playground, Pool, Security
View Y/N 1
View Park/Greenbelt, Water
Roof Type Shingle
Porch Covered, Enclosed, Rear Porch, Screened
Attached Garage true
Garage true
Private Pool No
Building
Lot Description City Limits, Near Public Transit, Sidewalk, Paved
Entry Level One
Foundation Slab
Lot Size Range 0 to less than 1/4
Sewer Public Sewer
Water Public
Architectural Style Florida
Structure Type Block,Stucco
New Construction false
Schools
Elementary Schools Bing-Hb
Middle Schools Giunta Middle-Hb
High Schools Spoto High-Hb
Others
Pets Allowed Yes
HOA Fee Include Guard - 24 Hour,Cable TV,Common Area Taxes,Pool,Escrow Reserves Fund,Internet,Pool,Recreational Facilities,Security
Senior Community No
Ownership Fee Simple
Monthly Total Fees $14
Acceptable Financing Cash, Conventional, FHA, VA Loan
Membership Fee Required Required
Listing Terms Cash, Conventional, FHA, VA Loan
Special Listing Condition None
Read Less Info
Want to know what your home might be worth? Contact us for a FREE valuation!

Our team is ready to help you sell your home for the highest possible price ASAP

© 2024 My Florida Regional MLS DBA Stellar MLS. All Rights Reserved.
Bought with RE/MAX REALTY UNLIMITED

"My job is to find and attract mastery-based agents to the office, protect the culture, and make sure everyone is happy! "
8291 Championsgate Blvd, Championsgate, FL, 33896, United States






