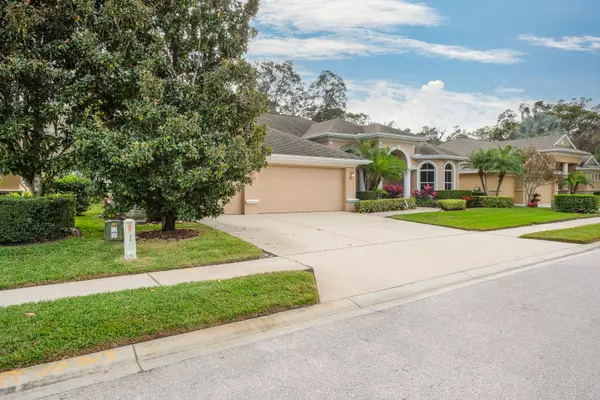$812,500
$824,900
1.5%For more information regarding the value of a property, please contact us for a free consultation.
4 Beds
3 Baths
2,530 SqFt
SOLD DATE : 02/07/2024
Key Details
Sold Price $812,500
Property Type Single Family Home
Sub Type Single Family Residence
Listing Status Sold
Purchase Type For Sale
Square Footage 2,530 sqft
Price per Sqft $321
Subdivision Sunset Pointe Of Clearwater
MLS Listing ID U8223173
Sold Date 02/07/24
Bedrooms 4
Full Baths 3
Construction Status Appraisal,Financing,Inspections
HOA Fees $185/mo
HOA Y/N Yes
Originating Board Stellar MLS
Year Built 2009
Annual Tax Amount $5,256
Lot Size 7,840 Sqft
Acres 0.18
Lot Dimensions 78X101
Property Description
Location! Location! Welcome home to this newer 4 bedroom, plus a study, GREAT ROOM LAYOUT custom designed beauty!! Soaring ceilings, 3 baths, 3 car garage… located in the gated community of “Sunset Pointe of Clearwater”! Boasting nearly 2,600 sq.ft. of well-designed comfortable one-story living! Built in 2009 with a long list of upgrades, coffered ceiling with crown molding, custom picture frame and column moldings, transom windows, newer A/C with three zones, newer gas hot water heater, paved front entryway and paved oversized extended lanai area to match! Custom window treatments, leaded glass entry door with 2 side lites, extensive cherry hardwood flooring and tiled floor throughout. No carpet. Three car garage with 2 openers and custom-made storage cabinets, newly painted exterior, Generac gas generator, ‘Sundance Cameo” hot tub/spa with handicapped assisted lift on the oversized lanai area, Weber natural gas grill on lanai… perfect Florida entertaining! Beautiful eat-in kitchen with 42” cherry cabinetry with crown and dental moldings, newer stainless appliances, granite counter, stone backsplash, walk-in pantry, fabulous great room with coffered ceiling and crown molding, French doors with side lites, designer moldings, Italian designer lighting in elegant formal dining room, secondary bedrooms with a spacious ‘Jack and Jill’ accessed bathroom. Rear 4th bedroom with access to 3rd bath and entry to lanai/spa entertaining… a fabulous design! Lushly landscaped lot… very private. Great schools, marvelous central location within minutes to vibrant downtown Safety Harbor, close to beaches, shopping, dining, parks and easy commute to Tampa and downtown St. Pete! A must see… for the buyer of distinction!
Location
State FL
County Pinellas
Community Sunset Pointe Of Clearwater
Rooms
Other Rooms Den/Library/Office, Formal Dining Room Separate, Inside Utility
Interior
Interior Features Cathedral Ceiling(s), Ceiling Fans(s), Coffered Ceiling(s), Eat-in Kitchen, High Ceilings, Open Floorplan, Solid Surface Counters, Solid Wood Cabinets, Split Bedroom, Stone Counters, Thermostat, Vaulted Ceiling(s), Walk-In Closet(s), Window Treatments
Heating Central, Electric
Cooling Central Air, Zoned
Flooring Hardwood, Tile
Furnishings Unfurnished
Fireplace false
Appliance Dishwasher, Disposal, Dryer, Gas Water Heater, Microwave, Range, Refrigerator, Washer, Water Softener
Laundry Inside, Laundry Room
Exterior
Exterior Feature French Doors, Irrigation System, Outdoor Grill, Rain Gutters, Sidewalk, Sprinkler Metered
Parking Features Driveway, Garage Door Opener, Oversized
Garage Spaces 3.0
Fence Masonry
Community Features Gated Community - No Guard, Sidewalks
Utilities Available Cable Available, Electricity Connected, Phone Available, Public, Sewer Connected, Street Lights, Water Connected
View Garden
Roof Type Shingle
Porch Covered, Patio, Rear Porch, Screened
Attached Garage true
Garage true
Private Pool No
Building
Lot Description Cul-De-Sac, Sidewalk, Street Dead-End
Entry Level One
Foundation Block
Lot Size Range 0 to less than 1/4
Sewer Public Sewer
Water Public
Architectural Style Custom, Florida, Ranch
Structure Type Block,Stucco
New Construction false
Construction Status Appraisal,Financing,Inspections
Schools
Elementary Schools Mcmullen-Booth Elementary-Pn
Middle Schools Safety Harbor Middle-Pn
High Schools Countryside High-Pn
Others
Pets Allowed Yes
HOA Fee Include Common Area Taxes,Escrow Reserves Fund,Insurance,Private Road
Senior Community No
Ownership Fee Simple
Monthly Total Fees $185
Acceptable Financing Cash, Conventional, FHA, VA Loan
Membership Fee Required Required
Listing Terms Cash, Conventional, FHA, VA Loan
Special Listing Condition None
Read Less Info
Want to know what your home might be worth? Contact us for a FREE valuation!

Our team is ready to help you sell your home for the highest possible price ASAP

© 2024 My Florida Regional MLS DBA Stellar MLS. All Rights Reserved.
Bought with STONEBRIDGE REAL ESTATE CO

"My job is to find and attract mastery-based agents to the office, protect the culture, and make sure everyone is happy! "
8291 Championsgate Blvd, Championsgate, FL, 33896, United States






