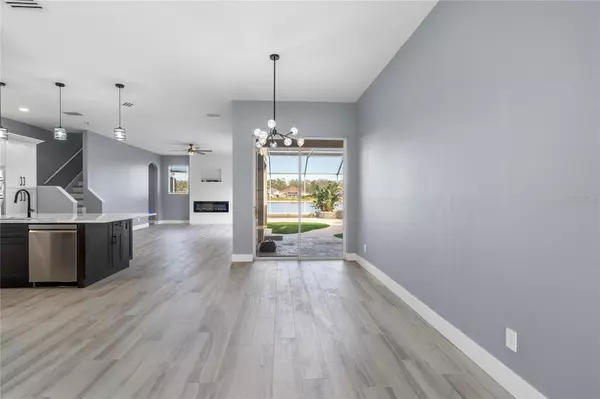$670,000
$675,000
0.7%For more information regarding the value of a property, please contact us for a free consultation.
4 Beds
3 Baths
2,530 SqFt
SOLD DATE : 02/16/2024
Key Details
Sold Price $670,000
Property Type Single Family Home
Sub Type Single Family Residence
Listing Status Sold
Purchase Type For Sale
Square Footage 2,530 sqft
Price per Sqft $264
Subdivision Valencia Gardens Ph 01
MLS Listing ID T3491404
Sold Date 02/16/24
Bedrooms 4
Full Baths 3
Construction Status Financing
HOA Fees $58/ann
HOA Y/N Yes
Originating Board Stellar MLS
Year Built 2000
Annual Tax Amount $3,237
Lot Size 9,147 Sqft
Acres 0.21
Property Description
NEWLY REMODELED JULY 2023!! Open Concept Floor Plan on the First Floor: A spacious area combining the kitchen, living room, dining room, and foyer, offering a seamless flow throughout the main living spaces.
Split Bedroom Floorplan: Privacy is key with the master bedroom located on the right side and the other three bedrooms on the left side of the home.
Master Bedroom: Boasts an attached bathroom with a large stand-up shower and a separate tub, complemented by large closets.
Bedroom 2: Includes a nearby bathroom with a stand-up shower and direct backyard access, ideal for guests.
Bedrooms 3 and 4: Share a bathroom equipped with a shower-tub combo.
Huge Custom Kitchen: Outfitted with high-end stainless steel appliances, solid countertops, and a large cooking island.
Upstairs Bonus Room: A flexible space for an extra bedroom or various uses.
Custom Built Fireplace in Living Room: Enhances the ambiance of the living area.
Newly Remodeled Interiors: Featuring modern and elegant finishes.
Backyard with Pond Views: Comes with an in-ground, screen-enclosed pool and mature landscaping for privacy.
3 Car Garage: Provides ample vehicle and storage space.
Laundry Room: Designed for convenience and functionality.
Smart Appliances with Insurance: The home includes a smart washer, dryer, dishwasher, and a wall oven microwave/oven combo, all new with a 5-year insurance plan. Additionally, the KitchenAid cooktop (36-inch) is also new and comes with a 5-year insurance plan.
These enhancements, particularly the smart appliances and extended insurance, add significant value and convenience to this already luxurious property, making it an ideal choice for those seeking a modern, comfortable, and secure living environment.
Location
State FL
County Pasco
Community Valencia Gardens Ph 01
Zoning MPUD
Interior
Interior Features Ceiling Fans(s), Eat-in Kitchen, High Ceilings, Kitchen/Family Room Combo, Living Room/Dining Room Combo, Open Floorplan, Primary Bedroom Main Floor, Solid Surface Counters, Split Bedroom
Heating Central
Cooling Central Air
Flooring Luxury Vinyl, Tile
Fireplaces Type Electric, Family Room
Fireplace true
Appliance Built-In Oven, Convection Oven, Cooktop, Dishwasher, Disposal, Dryer, Exhaust Fan, Microwave, Range Hood, Refrigerator, Washer
Laundry Laundry Room
Exterior
Exterior Feature Hurricane Shutters, Irrigation System, Lighting, Rain Gutters, Sidewalk, Sliding Doors, Storage
Parking Features Driveway
Garage Spaces 3.0
Pool In Ground, Screen Enclosure, Tile
Utilities Available Public
Roof Type Shingle
Attached Garage true
Garage true
Private Pool Yes
Building
Story 2
Entry Level Two
Foundation Slab
Lot Size Range 0 to less than 1/4
Sewer Public Sewer
Water Public
Structure Type Block,Concrete,Stucco
New Construction false
Construction Status Financing
Schools
Elementary Schools Lake Myrtle Elementary-Po
Middle Schools Charles S. Rushe Middle-Po
High Schools Sunlake High School-Po
Others
Pets Allowed Yes
Senior Community No
Ownership Fee Simple
Monthly Total Fees $58
Acceptable Financing Cash, Conventional, FHA, VA Loan
Membership Fee Required Required
Listing Terms Cash, Conventional, FHA, VA Loan
Special Listing Condition None
Read Less Info
Want to know what your home might be worth? Contact us for a FREE valuation!

Our team is ready to help you sell your home for the highest possible price ASAP

© 2025 My Florida Regional MLS DBA Stellar MLS. All Rights Reserved.
Bought with BHHS FLORIDA PROPERTIES GROUP
"My job is to find and attract mastery-based agents to the office, protect the culture, and make sure everyone is happy! "
8291 Championsgate Blvd, Championsgate, FL, 33896, United States






