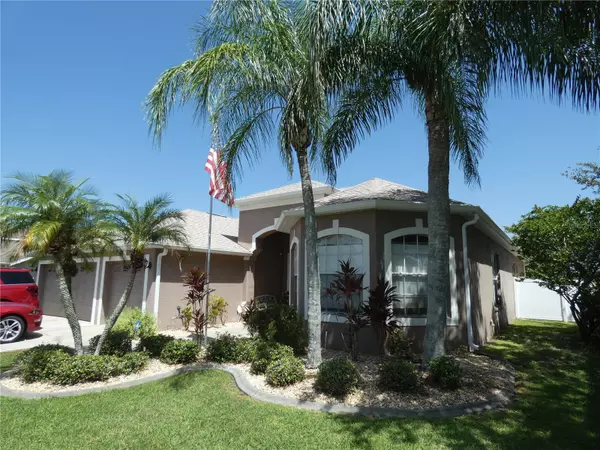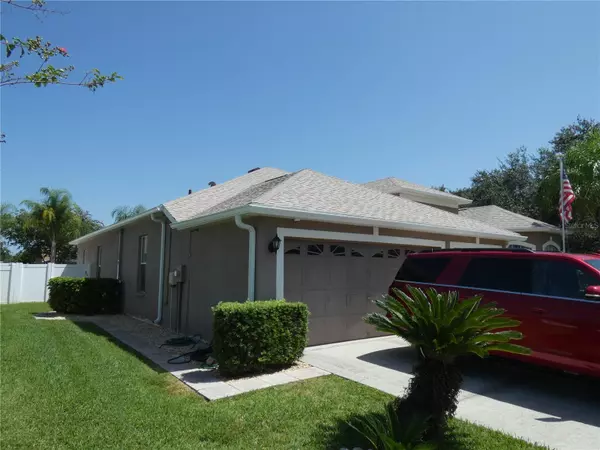$532,000
$570,000
6.7%For more information regarding the value of a property, please contact us for a free consultation.
4 Beds
3 Baths
2,646 SqFt
SOLD DATE : 02/23/2024
Key Details
Sold Price $532,000
Property Type Single Family Home
Sub Type Single Family Residence
Listing Status Sold
Purchase Type For Sale
Square Footage 2,646 sqft
Price per Sqft $201
Subdivision Valencia Gardens Ph 01
MLS Listing ID W7857540
Sold Date 02/23/24
Bedrooms 4
Full Baths 3
Construction Status Inspections
HOA Fees $57/mo
HOA Y/N Yes
Originating Board Stellar MLS
Year Built 2000
Annual Tax Amount $4,024
Lot Size 9,147 Sqft
Acres 0.21
Property Description
You have found it! Excellent pool home with a new price. One story 4 bedroom, triple split plan with 3 bathrooms and 3 car garage, (one car garage has been converted to an air conditioned workshop but could easily be converted back for 3rd car garage). Best buy for money, reduced for quick sale. Vacant and ready for occupancy. Very spacious floor plan. Spectacular relaxing backyard with pool and spa and privacy fence. The view of your back yard is your Paradise overlooking the lit stone garden at night along with palm trees and the landscaping. Large Family room/ kitchen combo with two kitchen islands and two pantries and a nice view of the pool. Lovely covered porch to entertain guests by the pool. Pool remarcited about 2 years ago. Zoned A/C with Merv filtration. A/C also about two years old. Shingle roof just over one year old. Security system has four cameras. Fire Sprinkler System. Pelican Water softener/filtration system. Master suit has walk in closet and garden tub with separate shower. Inside laundry room. ADT security system is leased. Workshop has wall a/c and peg shelving. Flagpole conveys. Low HOA fees, no CDD fees. This gated community is near all conveniences as well as library and across from County Recreation Complex.
Location
State FL
County Pasco
Community Valencia Gardens Ph 01
Zoning MPUD
Rooms
Other Rooms Attic, Den/Library/Office, Family Room, Inside Utility
Interior
Interior Features Ceiling Fans(s), Eat-in Kitchen, High Ceilings, Kitchen/Family Room Combo, Split Bedroom, Thermostat, Tray Ceiling(s), Walk-In Closet(s), Window Treatments
Heating Central, Zoned
Cooling Central Air, Wall/Window Unit(s), Zoned
Flooring Carpet, Ceramic Tile, Wood
Furnishings Unfurnished
Fireplace false
Appliance Convection Oven, Cooktop, Dishwasher, Disposal, Dryer, Microwave, Refrigerator, Washer, Water Softener
Laundry Inside, Laundry Room
Exterior
Exterior Feature Irrigation System, Rain Gutters, Sliding Doors
Parking Features Driveway, Garage Door Opener, Parking Pad, Workshop in Garage
Garage Spaces 3.0
Fence Vinyl
Pool Gunite, Heated, In Ground, Screen Enclosure
Community Features Deed Restrictions, Gated Community - Guard, Park, Sidewalks
Utilities Available Cable Available, Fire Hydrant, Sewer Connected, Street Lights
Amenities Available Gated, Playground
View Pool
Roof Type Shingle
Porch Covered, Porch, Rear Porch, Screened
Attached Garage true
Garage true
Private Pool Yes
Building
Lot Description Cleared, Corner Lot, In County, Sidewalk, Private
Story 1
Entry Level One
Foundation Slab
Lot Size Range 0 to less than 1/4
Sewer Public Sewer
Water Public
Architectural Style Contemporary
Structure Type Block,Other
New Construction false
Construction Status Inspections
Others
Pets Allowed Yes
HOA Fee Include Common Area Taxes,Maintenance Grounds,Security
Senior Community No
Ownership Fee Simple
Monthly Total Fees $57
Acceptable Financing Cash, Conventional
Membership Fee Required Required
Listing Terms Cash, Conventional
Special Listing Condition None
Read Less Info
Want to know what your home might be worth? Contact us for a FREE valuation!

Our team is ready to help you sell your home for the highest possible price ASAP

© 2025 My Florida Regional MLS DBA Stellar MLS. All Rights Reserved.
Bought with KELLER WILLIAMS REALTY- PALM H
"My job is to find and attract mastery-based agents to the office, protect the culture, and make sure everyone is happy! "
8291 Championsgate Blvd, Championsgate, FL, 33896, United States






