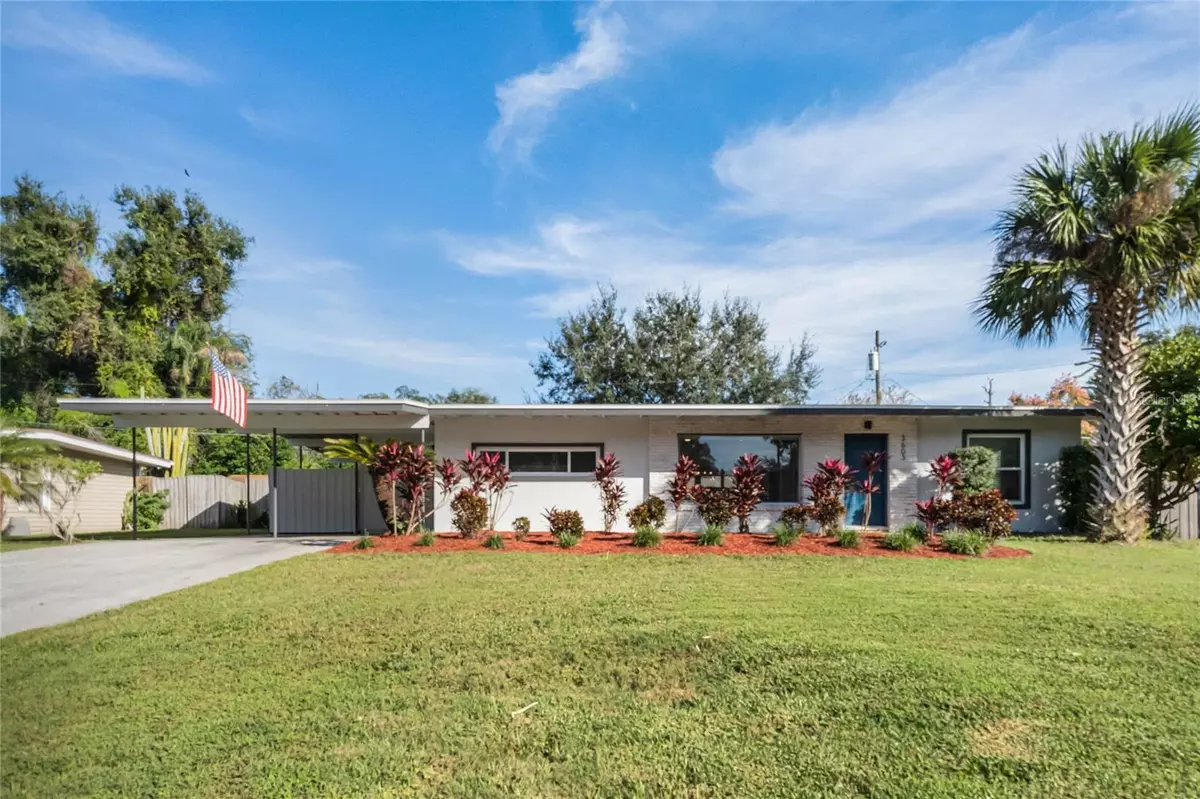$478,000
$499,900
4.4%For more information regarding the value of a property, please contact us for a free consultation.
3 Beds
2 Baths
1,536 SqFt
SOLD DATE : 02/29/2024
Key Details
Sold Price $478,000
Property Type Single Family Home
Sub Type Single Family Residence
Listing Status Sold
Purchase Type For Sale
Square Footage 1,536 sqft
Price per Sqft $311
Subdivision Wyldwoode
MLS Listing ID O6175717
Sold Date 02/29/24
Bedrooms 3
Full Baths 2
Construction Status Inspections
HOA Y/N No
Originating Board Stellar MLS
Year Built 1958
Annual Tax Amount $4,117
Lot Size 10,890 Sqft
Acres 0.25
Property Description
Come see this inviting 3 Bedroom 2 Bathroom home with lots of entertaining space situated on a quarter acre with a large fenced backyard. This home features custom cabinetry in the kitchen, walk-in closets in each of the 3 bedrooms including custom built-ins in the primary bedroom closet, a large covered back patio with brick pavers perfect for entertaining or relaxing, and a finished bonus room that can function as an office or extra storage space. Updates include: New Roof (2022), New Windows (2021), New Sliding Glass Doors (2020), All Appliances (2020). This home is located in a top school district in Orange County (Pershing K-8 & Boone High School) and conveniently close to the Orlando International Airport, and all the restaurants and shopping that Downtown Orlando and its neighborhoods have to offer. With no HOA, you cannot beat this location! Book your showing today!
Location
State FL
County Orange
Community Wyldwoode
Zoning R-1AA
Interior
Interior Features Vaulted Ceiling(s), Walk-In Closet(s)
Heating Electric
Cooling Central Air
Flooring Wood
Fireplace false
Appliance Dishwasher, Electric Water Heater, Microwave, Range, Refrigerator
Laundry Inside
Exterior
Exterior Feature Lighting
Utilities Available Cable Connected, Electricity Connected, Water Connected
Roof Type Membrane
Porch Covered, Patio
Garage false
Private Pool No
Building
Entry Level One
Foundation Slab
Lot Size Range 1/4 to less than 1/2
Sewer Septic Tank
Water Public
Structure Type Block
New Construction false
Construction Status Inspections
Schools
Elementary Schools Pershing Elem
Middle Schools Pershing K-8
High Schools Boone High
Others
Senior Community No
Ownership Fee Simple
Acceptable Financing Cash, Conventional, FHA, VA Loan
Listing Terms Cash, Conventional, FHA, VA Loan
Special Listing Condition None
Read Less Info
Want to know what your home might be worth? Contact us for a FREE valuation!

Our team is ready to help you sell your home for the highest possible price ASAP

© 2024 My Florida Regional MLS DBA Stellar MLS. All Rights Reserved.
Bought with MAINFRAME REAL ESTATE

"My job is to find and attract mastery-based agents to the office, protect the culture, and make sure everyone is happy! "
8291 Championsgate Blvd, Championsgate, FL, 33896, United States






