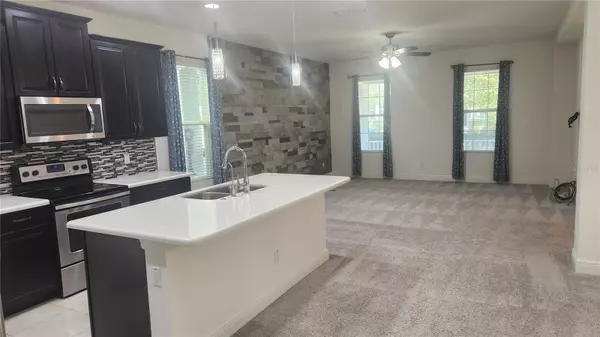$550,000
$563,500
2.4%For more information regarding the value of a property, please contact us for a free consultation.
4 Beds
3 Baths
2,466 SqFt
SOLD DATE : 03/01/2024
Key Details
Sold Price $550,000
Property Type Single Family Home
Sub Type Single Family Residence
Listing Status Sold
Purchase Type For Sale
Square Footage 2,466 sqft
Price per Sqft $223
Subdivision Orchard Hills
MLS Listing ID O6166239
Sold Date 03/01/24
Bedrooms 4
Full Baths 3
Construction Status Inspections
HOA Fees $172/qua
HOA Y/N Yes
Originating Board Stellar MLS
Year Built 2017
Annual Tax Amount $6,464
Lot Size 4,356 Sqft
Acres 0.1
Property Description
Significant price improvemt makes this tge best buy opportunity of the entire zipcode....move fast.Amazing opportunity for one Buyer. Perfectly designed floor plan by Cal Atlantic Builder. Large front porch and private second story balcony create great curb appeal. Enter to large great room open to the well appointed kitchen with large prep island. Dining area for gathering with the family. DOWNSTAIRS bedroom and full bath are must haves. A large open loft greets you on the second floor. A luxurious owners suite, 2 secondary bedrooms, additional full bath and laundry room. RARE 3 car tandem garage gives you even more storage and room for all your "stuff". Short walk to the community clubhouse, fitness center, playground and community pool. HOA INCLUDES LAWN CARE, so all your neighbors yards look as great as yours does ! Zoned for All the sought after K-12 schools plus several private campuses minutes in different directions. Countless restaurant and shopping options in every direction. Close to the 429 expressway and Disney. You will be hard pressed to find a better value in the entire zip code. Move quick, easy to show, easier to love.
Location
State FL
County Orange
Community Orchard Hills
Zoning P-D
Rooms
Other Rooms Great Room, Inside Utility, Loft
Interior
Interior Features Ceiling Fans(s), Kitchen/Family Room Combo, Solid Surface Counters, Solid Wood Cabinets, Walk-In Closet(s)
Heating Central, Electric
Cooling Central Air
Flooring Carpet, Ceramic Tile
Fireplace false
Appliance Dishwasher, Disposal, Microwave, Range, Refrigerator
Laundry Inside
Exterior
Exterior Feature Balcony, Irrigation System, Sidewalk
Parking Features Garage Door Opener, Garage Faces Rear, Tandem
Garage Spaces 3.0
Community Features Clubhouse, Deed Restrictions, Dog Park, Fitness Center, Park, Playground, Pool, Sidewalks
Utilities Available BB/HS Internet Available, Cable Connected, Electricity Connected, Public, Sewer Connected, Street Lights, Underground Utilities, Water Connected
Amenities Available Clubhouse, Fitness Center, Park, Playground, Pool, Recreation Facilities
Roof Type Shingle
Attached Garage true
Garage true
Private Pool No
Building
Story 2
Entry Level Two
Foundation Block
Lot Size Range 0 to less than 1/4
Sewer Public Sewer
Water Public
Structure Type Block,Stucco,Wood Frame
New Construction false
Construction Status Inspections
Schools
Elementary Schools Keene Crossing Elementary
Middle Schools Bridgewater Middle
High Schools Windermere High School
Others
Pets Allowed Yes
HOA Fee Include Pool,Maintenance Grounds,Recreational Facilities
Senior Community No
Ownership Fee Simple
Monthly Total Fees $172
Acceptable Financing Cash, Conventional
Membership Fee Required Required
Listing Terms Cash, Conventional
Special Listing Condition None
Read Less Info
Want to know what your home might be worth? Contact us for a FREE valuation!

Our team is ready to help you sell your home for the highest possible price ASAP

© 2024 My Florida Regional MLS DBA Stellar MLS. All Rights Reserved.
Bought with THE PROPERTY PROS REAL ESTATE, INC
"My job is to find and attract mastery-based agents to the office, protect the culture, and make sure everyone is happy! "
8291 Championsgate Blvd, Championsgate, FL, 33896, United States






