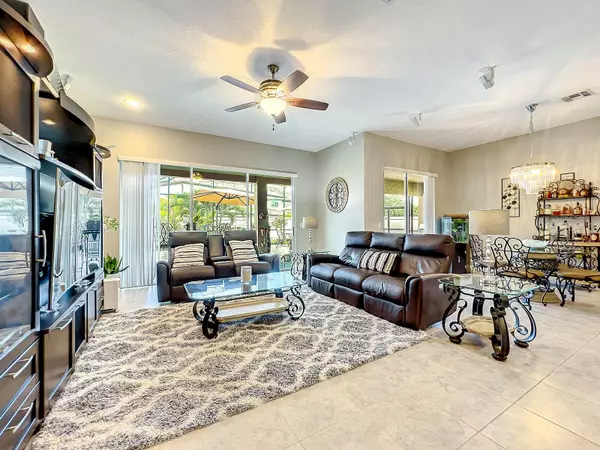$820,000
$859,000
4.5%For more information regarding the value of a property, please contact us for a free consultation.
4 Beds
3 Baths
3,017 SqFt
SOLD DATE : 02/29/2024
Key Details
Sold Price $820,000
Property Type Single Family Home
Sub Type Single Family Residence
Listing Status Sold
Purchase Type For Sale
Square Footage 3,017 sqft
Price per Sqft $271
Subdivision Twinwaters
MLS Listing ID O6114534
Sold Date 02/29/24
Bedrooms 4
Full Baths 3
Construction Status Appraisal,Financing,Inspections
HOA Fees $185/mo
HOA Y/N Yes
Originating Board Stellar MLS
Year Built 2016
Annual Tax Amount $5,000
Lot Size 0.260 Acres
Acres 0.26
Property Description
EXCELLENT FAMILY HOME with the OUTSTANDING Palermo FLOOR PLAN. Amazing ONE-STORY home with 4 BEDROOMS, 3 FULL BATHS plus OFFICE, 3-CAR GARAGE, TILE ROOF, and located in the desirable upscale community of TWINWATERS in Winter Garden. This well-maintained residence offers an elegant formal living and dining area, as well as an OPEN CONCEPT family room, perfect for entertaining and everyday living. The large GOURMET KITCHEN features stone countertops, lots of 42-inch wood cabinets with lighting, a stylish backsplash, built-in double ovens, stainless steel appliances, an awesome island, a walk-in pantry, and a convenient butler area. Whether you're preparing a quick meal or hosting a dinner party, this kitchen has everything you need. The spacious MASTER SUITE is a true sanctuary on the northwest wing, boasting double sinks, a jetted tub, a walk-in shower with a rain head, and a custom-designed closet. Two additional bedrooms, on the southwest wing, provide plenty of space for family/guests, each with its own walk-in closet. The guest bedroom with full bath provides ultimate privacy. ALL TILE in the common areas with carpet only in the bedrooms. 8' doors, double pane windows, epoxy floors and overhead storage in the 3-door garage, upgraded laundry room with large stainless steel apron sink and pull-out adjustable faucet, and so much more! As you step inside, you'll be immediately captivated by the VOLUME CEILINGS and the abundance of natural light that fills the space. Outside which opens up to the family room, you'll have an EXPANSIVE SCREENED LANAI with pavers worth over $60k, large enough to accommodate a full-size pool, perfect for enjoying the Florida sunshine. The outdoor SUMMER KITCHEN, complete with a hot/cold water sink and stainless steel countertop, is ideal for outdoor entertaining and dining. All this plus FRESH EXTERIOR PAINT, BRAND NEW HVAC and fully FENCED BACKYARD with fruit trees. The also patio offers additional parking/storage options on the Northeast behind the double-door fence. Twinwaters is a vibrant community, offering walking trails and a community pool just steps away. The location is unbeatable, with close proximity to the Winter Garden shopping village, historic Downtown Winter Garden, and top-rated schools. You’ll be just a short 15-minute drive to Disney and a quick 30-minute drive to the airport. Don't miss your chance to own this spectacular home in booming Winter Garden. MUST SEE TO TRULY APPRECIATE. Start living the luxury lifestyle you deserve for years to come. Room Feature: Linen Closet In Bath (Primary Bedroom).
Location
State FL
County Orange
Community Twinwaters
Zoning UVPUD
Rooms
Other Rooms Attic, Breakfast Room Separate, Den/Library/Office, Family Room, Florida Room, Formal Dining Room Separate, Formal Living Room Separate, Great Room, Inside Utility
Interior
Interior Features Ceiling Fans(s), High Ceilings, Open Floorplan, Primary Bedroom Main Floor, Solid Wood Cabinets, Split Bedroom, Stone Counters, Walk-In Closet(s), Window Treatments
Heating Central
Cooling Central Air
Flooring Carpet, Ceramic Tile
Furnishings Negotiable
Fireplace false
Appliance Built-In Oven, Cooktop, Dishwasher, Disposal, Dryer, Microwave, Refrigerator, Washer
Laundry Inside, Laundry Room
Exterior
Exterior Feature Irrigation System, Outdoor Kitchen, Sidewalk, Sliding Doors
Parking Features Garage Door Opener
Garage Spaces 3.0
Fence Fenced
Community Features Deed Restrictions, Playground, Pool, Sidewalks
Utilities Available BB/HS Internet Available, Cable Available, Electricity Available, Sewer Available, Street Lights, Underground Utilities, Water Available
Amenities Available Playground, Pool
Roof Type Tile
Porch Covered, Deck, Enclosed, Front Porch, Patio, Screened
Attached Garage true
Garage true
Private Pool No
Building
Story 1
Entry Level One
Foundation Slab
Lot Size Range 1/4 to less than 1/2
Builder Name Meritage Homes
Sewer Public Sewer
Water Public
Architectural Style Mediterranean
Structure Type Block,Stone,Stucco
New Construction false
Construction Status Appraisal,Financing,Inspections
Others
Pets Allowed Breed Restrictions, Yes
HOA Fee Include Common Area Taxes,Pool
Senior Community No
Ownership Fee Simple
Monthly Total Fees $185
Acceptable Financing Cash, Conventional
Membership Fee Required Required
Listing Terms Cash, Conventional
Special Listing Condition None
Read Less Info
Want to know what your home might be worth? Contact us for a FREE valuation!

Our team is ready to help you sell your home for the highest possible price ASAP

© 2024 My Florida Regional MLS DBA Stellar MLS. All Rights Reserved.
Bought with RE/MAX INNOVATION

"My job is to find and attract mastery-based agents to the office, protect the culture, and make sure everyone is happy! "
8291 Championsgate Blvd, Championsgate, FL, 33896, United States






