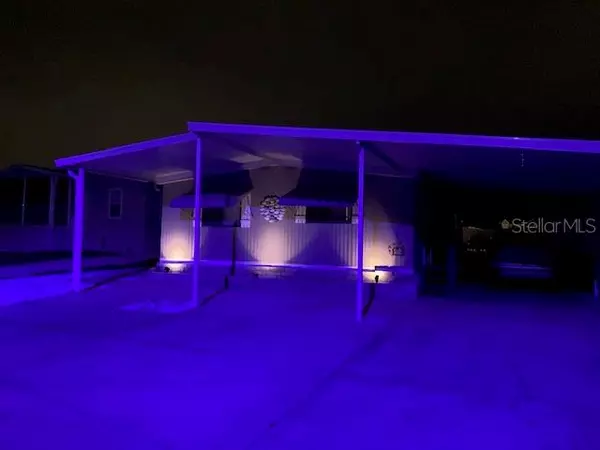$160,000
$164,900
3.0%For more information regarding the value of a property, please contact us for a free consultation.
2 Beds
2 Baths
1,012 SqFt
SOLD DATE : 03/11/2024
Key Details
Sold Price $160,000
Property Type Manufactured Home
Sub Type Manufactured Home - Post 1977
Listing Status Sold
Purchase Type For Sale
Square Footage 1,012 sqft
Price per Sqft $158
Subdivision Caribbean Isles Residential Co
MLS Listing ID T3476166
Sold Date 03/11/24
Bedrooms 2
Full Baths 1
Half Baths 1
Construction Status Inspections
HOA Fees $211/mo
HOA Y/N Yes
Originating Board Stellar MLS
Year Built 1977
Annual Tax Amount $827
Lot Size 1,742 Sqft
Acres 0.04
Property Description
This lovely, 2 Bedroom/1 ½ Bath home is fully furnished and ready to be moved into, just bring your toothbrush. There is 1,012 Square Feet of living space and that includes a 12' x 23' living room across the back of the home, tile floors throughout, a 12' x 45' carport with a 12' x 18' deck at the end of the carport. All the appliances are included with purchase. The back of the house has an 8' x 22' screened room and a walkway that leads to the 10' x 12' shed, where you'll find the laundry. Caribbean Isles is a resident-owned 55+ gated community with all of the finest amenity's, clubhouse, indoor and outdoor shuffleboard, horseshoes, a swimming pool, a game room, bocce, a craft room, and a library. The sale also includes the approximate value of $80,000 co-op share. Looking for a second home for seasonal living this is it or looking for a home full time what a lovely community to be in. Gated community
Location
State FL
County Hillsborough
Community Caribbean Isles Residential Co
Zoning PD
Interior
Interior Features Eat-in Kitchen, Primary Bedroom Main Floor, Solid Wood Cabinets, Thermostat, Window Treatments
Heating Central, Electric
Cooling Central Air
Flooring Ceramic Tile, Tile
Furnishings Furnished
Fireplace false
Appliance Dishwasher, Dryer, Electric Water Heater, Exhaust Fan, Ice Maker, Microwave, Range, Refrigerator, Washer
Laundry Other, Outside
Exterior
Exterior Feature Awning(s), Private Mailbox, Rain Gutters, Sliding Doors
Pool Other
Community Features Association Recreation - Owned, Buyer Approval Required, Clubhouse, Deed Restrictions, Gated Community - No Guard, Golf Carts OK, Handicap Modified, Pool, Wheelchair Access
Utilities Available Cable Available, Electricity Connected, Phone Available, Public, Sewer Connected, Street Lights, Underground Utilities, Water Connected
Amenities Available Clubhouse, Fence Restrictions, Gated, Handicap Modified, Laundry, Pool, Recreation Facilities, Shuffleboard Court, Storage, Wheelchair Access
Roof Type Roof Over
Porch Covered, Deck, Screened
Attached Garage false
Garage false
Private Pool No
Building
Lot Description Paved, Private
Story 1
Entry Level One
Foundation Pillar/Post/Pier
Lot Size Range 0 to less than 1/4
Builder Name Sherwood
Sewer Public Sewer
Water Public
Architectural Style Traditional
Structure Type Metal Siding
New Construction false
Construction Status Inspections
Others
Pets Allowed Breed Restrictions, Number Limit, Size Limit
HOA Fee Include Common Area Taxes,Pool,Escrow Reserves Fund,Management,Pool,Private Road,Recreational Facilities
Senior Community Yes
Pet Size Small (16-35 Lbs.)
Ownership Co-op
Monthly Total Fees $211
Acceptable Financing Cash
Membership Fee Required Required
Listing Terms Cash
Num of Pet 2
Special Listing Condition None
Read Less Info
Want to know what your home might be worth? Contact us for a FREE valuation!

Our team is ready to help you sell your home for the highest possible price ASAP

© 2025 My Florida Regional MLS DBA Stellar MLS. All Rights Reserved.
Bought with ALIGN RIGHT REALTY SOUTH SHORE
"My job is to find and attract mastery-based agents to the office, protect the culture, and make sure everyone is happy! "
8291 Championsgate Blvd, Championsgate, FL, 33896, United States






